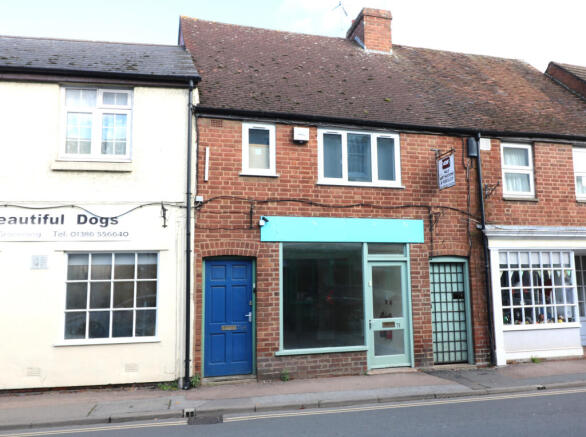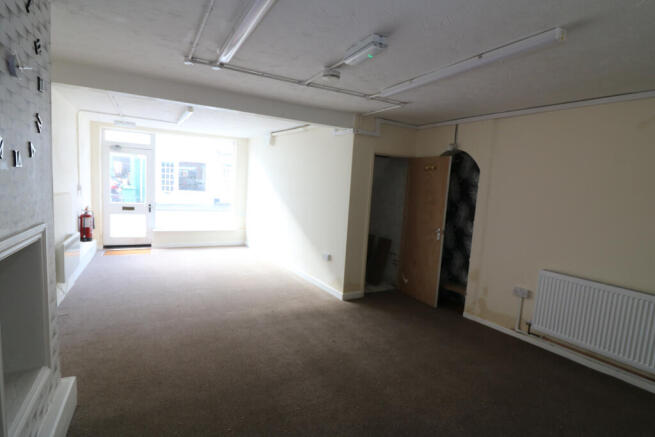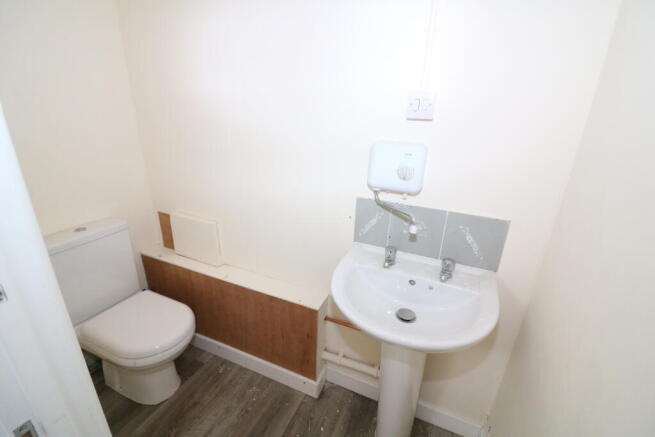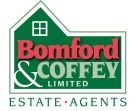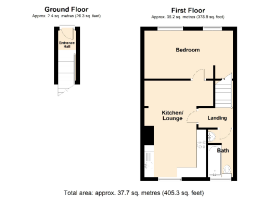1 bedroom mixed use property for sale
High Street, Pershore, Worcestershire
- PROPERTY TYPE
Mixed Use
- BEDROOMS
1
- BATHROOMS
1
- SIZE
409 sq ft
38 sq m
Description
zone A with glazed shop frontage. This area has a cloakroom and a kitchen sink unit. There is gas
central heating throughout the ground floor. There is office space/storage/commercial display areas
with skylight windows, a second cloakroom and a further kitchenette with the new Worcester
boiler system. There is pedestrian rear access.
Energy Performance Certificates
EPC 71 High StreetEEEPC ReportHigh Street, Pershore, Worcestershire
NEAREST STATIONS
Distances are straight line measurements from the centre of the postcode- Pershore Station1.2 miles
- Worcestershire Parkway Station4.7 miles
Notes
Disclaimer - Property reference NKC-16918638. The information displayed about this property comprises a property advertisement. Rightmove.co.uk makes no warranty as to the accuracy or completeness of the advertisement or any linked or associated information, and Rightmove has no control over the content. This property advertisement does not constitute property particulars. The information is provided and maintained by Bomford And Coffey, Pershore. Please contact the selling agent or developer directly to obtain any information which may be available under the terms of The Energy Performance of Buildings (Certificates and Inspections) (England and Wales) Regulations 2007 or the Home Report if in relation to a residential property in Scotland.
Map data ©OpenStreetMap contributors.
