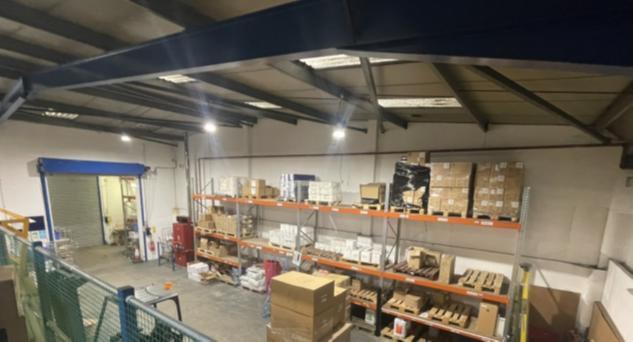2 Burnet Road, Norwich
- SIZE AVAILABLE
14,501 sq ft
1,347 sq m
- SECTOR
Industrial park for sale
Key features
- Minimum eaves height of approx 4.45m extending to 5.65m
- Fitted trade counter
- Pitched lined roof incorporating translucent lighting panels
- Two external electrically operated roller shutter loading doors
- Secondary internal electrically operated roller shutter door
- Secure internal storage/loading bay and secure gated yard
- Extensive removeable mezzanine storage to the warehouse
- High level strip and sodium lighting
- Extensive open plan office space with internal meeting rooms
- Carpeted floors and suspended ceilings within the offices
Description
- Minimum eaves height of approx 4.45m extending to 5.65m
- Cavity brick and block to part height with lined profiled cladding
- Pitched lined roof incorporating translucent lighting panels
- Two external electrically operated roller shutter loading doors
- Secondary internal electrically operated roller shutter door
- Secure internal storage/loading bay and secure gated yard
- Extensive removeable mezzanine storage to the warehouse
- High level strip and sodium lighting
- Extensive open plan office space with internal meeting rooms
- Staff welfare facilities
- Carpeted floors and suspended ceilings within the offices
- Three phase power supply
- Fitted trade counter
Brochures
2 Burnet Road, Norwich
NEAREST STATIONS
Distances are straight line measurements from the centre of the postcode- Norwich Station2.2 miles
Notes
Disclaimer - Property reference 103809FH. The information displayed about this property comprises a property advertisement. Rightmove.co.uk makes no warranty as to the accuracy or completeness of the advertisement or any linked or associated information, and Rightmove has no control over the content. This property advertisement does not constitute property particulars. The information is provided and maintained by Aitchison Raffety, London. Please contact the selling agent or developer directly to obtain any information which may be available under the terms of The Energy Performance of Buildings (Certificates and Inspections) (England and Wales) Regulations 2007 or the Home Report if in relation to a residential property in Scotland.
Map data ©OpenStreetMap contributors.




