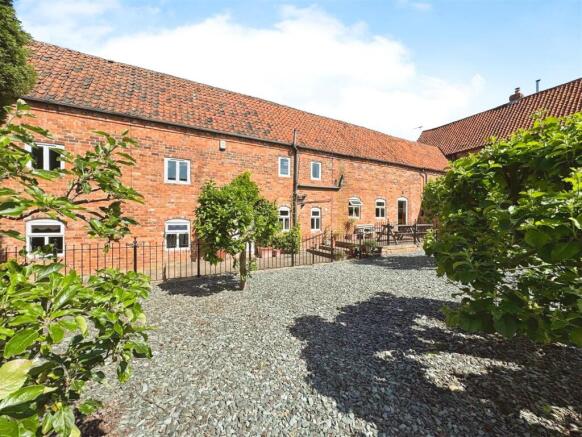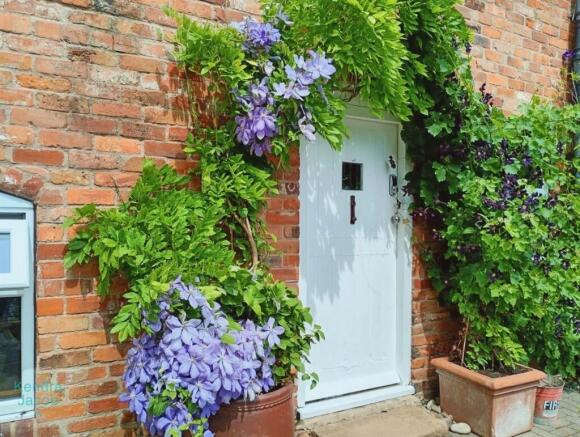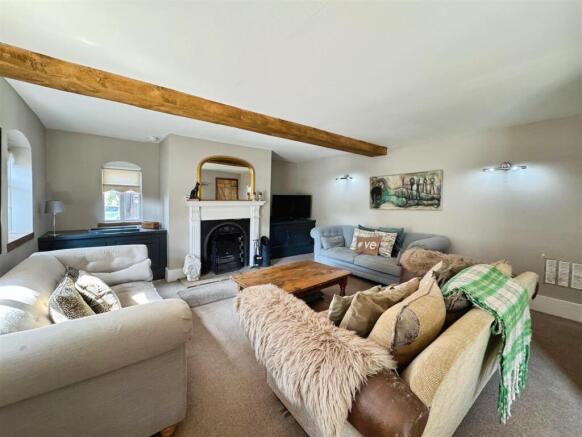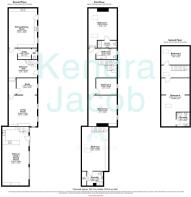
6 bedroom barn conversion for sale
Newark Road, Wellow, Newark

- PROPERTY TYPE
Barn Conversion
- BEDROOMS
6
- BATHROOMS
4
- SIZE
3,764 sq ft
350 sq m
- TENUREDescribes how you own a property. There are different types of tenure - freehold, leasehold, and commonhold.Read more about tenure in our glossary page.
Freehold
Key features
- Striking and spacious barn conversion in an exclusive five-home development
- Desirable rural location in Wellow, with easy access to Nottingham and nearby towns
- Original features preserved: vaulted ceilings, exposed beams, brickwork, and bespoke wood finishes
- Large open-plan kitchen-diner with granite worktops and range cooker
- Generous living room with feature fireplace and archway to study/dining space
- Five double bedrooms, including a luxurious master suite with en-suite
- Additional stylish family bathroom and multiple en-suites
- Self-contained one-bedroom annexe with its own kitchen, living room, and bathroom
- Private, low-maintenance courtyard and picturesque communal gardens
- Allocated parking and no upward chain – move-in ready
Description
The separate, self-contained annexe offers fantastic flexibility—ideal for guests, extended family, or holiday letting—and features its own kitchen, living space with a charming fireplace, large double bedroom, and en-suite.
Outside, the property enjoys a low-maintenance private courtyard, perfect for entertaining, along with picturesque communal gardens shared with neighbouring barns and allocated parking to the front.
A rare opportunity to acquire a truly unique and beautifully finished character home in a sought-after village setting. Viewing is highly recommended. NO UPWARD CHAIN.
Location - A striking and generously proportioned barn conversion, full of character and contemporary charm, set within an exclusive development of just four individual barns. Nestled in the desirable rural hamlet of Wellow, this exceptional home offers a perfect balance of countryside living and modern comfort, while being within easy reach of Nottingham, Mansfield, Newark, Ollerton, and Worksop.
Entrance Hallway - A welcoming and characterful entrance hallway, accessed via a side-facing wooden door. Featuring full-height wood panelling to the walls, exposed ceiling beams, and a traditional spindle staircase leading to the first-floor landing. Doors provide access to the kitchen-diner, utility room, and living room.
Living Room/Dining Room - A beautifully appointed, light-filled living room with front and side-facing UPVC double-glazed windows. Showcasing original ceiling beams, bespoke fitted furniture, and a stunning feature fireplace with cast iron inset, tiled hearth, and an open fire. An open archway leads into a versatile space currently used as a study or formal dining area, complete with side-facing UPVC double-glazed window, recessed ceiling spotlights, and a connecting door back to the entrance hallway.
Kitchen Diner - Brimming with rustic charm, this spacious kitchen-diner features a comprehensive range of wall and base units with granite work surfaces and a ceramic sink with mixer tap. There is space for freestanding appliances including a fridge-freezer and dishwasher. A striking exposed brick feature wall houses a freestanding range-style cooker with an electric extractor fan above and solid wood mantle. The space also boasts timber wall panelling, exposed beams, downlighting, natural stone flooring, side-facing UPVC double-glazed windows, and a composite door opening into the courtyard.
Utility Room - Fitted with complementary worktops and space for a freestanding washing machine and tumble dryer. There is a wall-mounted Baxi central heating boiler, wood-panelled walls, and natural stone flooring continuing into the downstairs WC.
Downstairs Wc - Comprising a low-flush WC and wall-hung hand basin, fully tiled walls, and a side-facing obscure UPVC double-glazed window.
First Floor Landing - Featuring a side-facing wooden double-glazed window, original cast iron radiator, exposed beams, recessed ceiling lighting, and a wooden spindle staircase rising to the second floor. Doors lead to three bedrooms and the family bathroom.
Bedroom One - A stunning principal bedroom with vaulted beamed ceilings, two side-facing Velux windows, exposed brickwork, natural wood flooring, and a cast iron radiator. Wooden steps and balustrades lead up to Bedroom Three. Also benefits from access to an en-suite shower room.
En-Suite Shower Room(Bedroom One) - A contemporary three-piece suite in white, comprising a walk-in tiled shower enclosure with electric shower, vanity basin, and low-flush WC. Finished with exposed beams to the walls and ceiling and an electric extractor fan.
Bedroom Two - A generous double bedroom with dual aspect wooden double-glazed windows, exposed ceiling beams, bespoke fitted wardrobes, and an original cast iron central heating radiator.
Bedroom Three - Currently used as a guest bedroom, with a side-facing wooden double-glazed window and wall-mounted electric heater.
Family Bathroom - A well-appointed three-piece suite including a panelled bath, pedestal basin, and low-flush WC. Featuring wood-panelled walls, natural wooden flooring, central heating radiator, ceiling downlights, electric extractor fan, and a side-facing obscure double-glazed window.
Second Floor Landing - With a side-facing Velux window, wooden balustrades, and doors leading to Bedrooms Four and Five.
Bedroom Four - A spacious double bedroom with vaulted beamed ceilings, side-facing Velux window, original cast iron radiator, and access to a private dressing area and en-suite. The dressing area includes bespoke fitted furniture and leads to:
En-Suite Shower Room(Bedroom Four) - Comprising a corner walk-in shower with mermaid-style splashback and electric shower, vanity basin, and low-flush WC. Features a vaulted ceiling with exposed beams and an electric extractor fan.
Bedroom Five - A further generous double room with vaulted beamed ceiling, exposed timber features to the walls, and a side-facing Velux window.
Exterior - The property benefits from a charming and low-maintenance courtyard—ideal for outdoor entertaining—alongside beautifully maintained communal gardens shared with four additional converted barns. Private off-street parking is available to the front.
Annex - A self-contained annexe, perfect for guests, multi-generational living, or as a holiday let.
Open Plan Kitchen/Living Dining Room - Entered via a side-facing UPVC door, this spacious area features dual aspect UPVC double-glazed windows, bespoke fitted furnishings, wall-mounted electric heaters, and a stunning exposed brick fireplace with a solid wood mantle, tiled hearth, and multi-fuel log-burning stove. A feature spiral brick staircase rises to the first-floor bedroom.
Kitchen Area - Fitted with a range of wall and base units, complementary worktops, ceramic sink with mixer tap, integrated electric double oven and hob, and space for a freestanding fridge-freezer and washing machine. Finished with tiled flooring and dual aspect UPVC double-glazed windows.
Bedroom - Fitted with a range of wall and base units, complementary worktops, ceramic sink with mixer tap, integrated electric double oven and hob, and space for a freestanding fridge-freezer and washing machine. Finished with tiled flooring and dual aspect UPVC double-glazed windows.
En-Suite Shower Room - Comprising a walk-in tiled shower with electric unit, vanity hand basin, low flush WC, wood-panelled walls, fitted eaves storage, exposed brick feature wall, natural wood flooring, and a side-facing Velux window.
Exterior(Annex) - To the outside, a private pebbled courtyard offers additional entertaining space or secure off-street parking.
Brochures
Newark Road, Wellow, NewarkBrochure- COUNCIL TAXA payment made to your local authority in order to pay for local services like schools, libraries, and refuse collection. The amount you pay depends on the value of the property.Read more about council Tax in our glossary page.
- Ask agent
- PARKINGDetails of how and where vehicles can be parked, and any associated costs.Read more about parking in our glossary page.
- Yes
- GARDENA property has access to an outdoor space, which could be private or shared.
- Ask agent
- ACCESSIBILITYHow a property has been adapted to meet the needs of vulnerable or disabled individuals.Read more about accessibility in our glossary page.
- Ask agent
Newark Road, Wellow, Newark
Add an important place to see how long it'd take to get there from our property listings.
__mins driving to your place
Get an instant, personalised result:
- Show sellers you’re serious
- Secure viewings faster with agents
- No impact on your credit score
Your mortgage
Notes
Staying secure when looking for property
Ensure you're up to date with our latest advice on how to avoid fraud or scams when looking for property online.
Visit our security centre to find out moreDisclaimer - Property reference 33955089. The information displayed about this property comprises a property advertisement. Rightmove.co.uk makes no warranty as to the accuracy or completeness of the advertisement or any linked or associated information, and Rightmove has no control over the content. This property advertisement does not constitute property particulars. The information is provided and maintained by Kendra Jacob, Bassetlaw. Please contact the selling agent or developer directly to obtain any information which may be available under the terms of The Energy Performance of Buildings (Certificates and Inspections) (England and Wales) Regulations 2007 or the Home Report if in relation to a residential property in Scotland.
*This is the average speed from the provider with the fastest broadband package available at this postcode. The average speed displayed is based on the download speeds of at least 50% of customers at peak time (8pm to 10pm). Fibre/cable services at the postcode are subject to availability and may differ between properties within a postcode. Speeds can be affected by a range of technical and environmental factors. The speed at the property may be lower than that listed above. You can check the estimated speed and confirm availability to a property prior to purchasing on the broadband provider's website. Providers may increase charges. The information is provided and maintained by Decision Technologies Limited. **This is indicative only and based on a 2-person household with multiple devices and simultaneous usage. Broadband performance is affected by multiple factors including number of occupants and devices, simultaneous usage, router range etc. For more information speak to your broadband provider.
Map data ©OpenStreetMap contributors.






