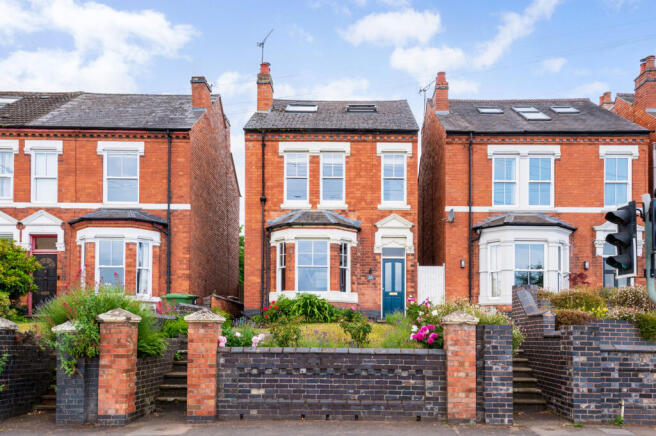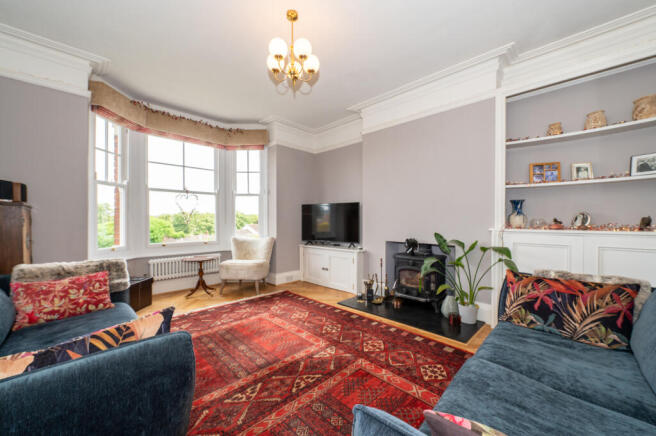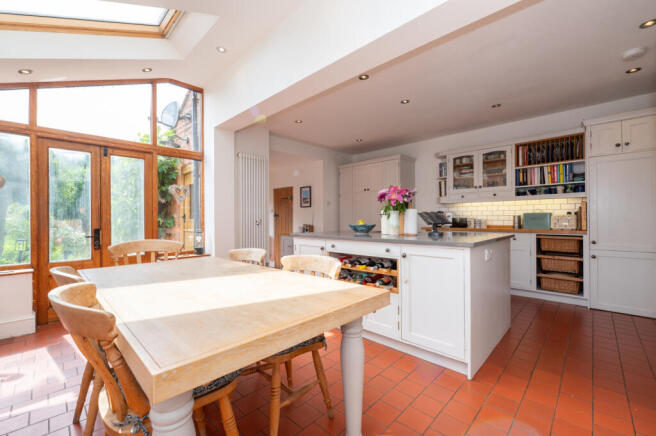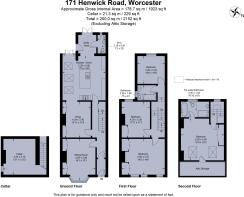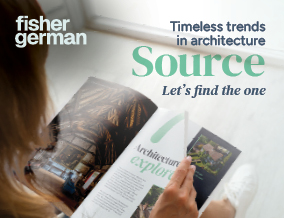
4 bedroom detached house for sale
Worcester, Worcestershire

- PROPERTY TYPE
Detached
- BEDROOMS
4
- BATHROOMS
2
- SIZE
2,152 sq ft
200 sq m
- TENUREDescribes how you own a property. There are different types of tenure - freehold, leasehold, and commonhold.Read more about tenure in our glossary page.
Freehold
Key features
- Victorian family home over 3 floors with elevated views across to the River Severn and the Racecourse
- Available for the first time in 30 years with no onward chain. Wealth of character features
- Sitting room with woodburning stove.
- Snug with feature open fireplace
- Fabulous open plan dining kitchen flooded with natural light and bespoke fitted kitchen
- Hallway, separate cloakroom and utility area
- Principal bedroom with ensuite
- 3 further bedrooms and family bathroom
- Beautiful landscaped gardens and off road parking for 6 cars
Description
Spacious Victorian family home with generous accommodation over 3 floors with elevated views across to the River Severn and Worcester Racecourse. Beautiful landscaped gardens and off road parking for 6 cars. Available for the first time in 30 years with no onward chain.
Ground Floor
• Porch with Victorian tiled flooring and part panelled entrance door with stained glass
• Sitting room with herringbone oak flooring and fireplace recess with wood burning stove
• Snug also with oak flooring and Victorian feature open fireplace with fitted cupboards and shelving to either side
• Fabulous open plan dining kitchen with quarry tiled flooring, 3 large velux windows flooding the dining area with natural light. Bespoke fitted kitchen with Falcon double oven and gas hob, integral Rangemaster dishwasher and integral fridge freezer. Central island with quartz worktop and sink unit and drainer.
• French doors open out to the rear garden and private seating area
• Adjoining hallway with quarry tiled flooring and a stable door as well as glazed double doors which both open out onto the rear garden
• Separate cloakroom with utility area having plumbing for a washing machine, fitted shelving and wall mounted Worcester central heating boiler.
First Floor & Seocnd Floor
• On the first floor there is a half landing to a double bedroom which overlooks the rear garden and a stylish fully tiled family bathroom with a panelled bath with a rainwater shower over.
• Generous sized double bedroom also overlooking the rear garden with fitted wardrobes and a feature Victorian fireplace.
• Guest bedroom with exposed floorboards, a feature Victorian fireplace with decorative green tiled slips and hearth, fitted wardrobes and 3 sash windows overlooking the front of the property flooding the room with natural light and enjoys views across to the River Severn, the racecourse and Worcester city centre.
• On the second floor is the principal bedroom which is light and airy and has 2 large velux windows, fitted wardrobes, eave storage and a fully tiled contemporary ensuite bathroom with a freestanding back to wall bath and a large walk in rainwater shower.
Lower Ground Floor
• Cellar accessed from the hallway with blue brick steps, light and power and providing an ideal storage area.
Gardens and Grounds
• Steps lead up from Henwick Road to the front garden with Victorian rope edging and bordered with lavenders and flower borders. A pathway leads to the front door and there is a useful paved storage area to the side.
• The beautifully landscaped rear garden is a stunning feature of the property and has atmospheric mains electric lighting.
• South west facing seating areas with attractive sandstone paving are ideally positioned for alfresco entertaining.
• Mature and well stocked flower borders with cottage garden planting. A central brick pathway runs the length of the garden.
• This private garden is an absolute oasis and has contemporary panelled fencing and a gate which leads to a generous gravelled off road parking area for 6 cars.
Situation
The property sits in a an elevated position enjoying fabulous views across the city and the racecourse and is within a stone’s throw of the River Severn Worcester city centre is only a 10-minute walk away across the nearby footbridge and provides many facilities including independent schools, numerous shops and restaurants, Worcester County Cricket Club and The Swan Theatre. The M5 motorway network is easily accessible for the commuter at junctions 6 or 7 together with Foregate Street and Shrub Hill railway stations which are both within walking distance.
Fixtures and Fittings
All fixtures, fittings and furniture such as curtains, light fittings, garden ornaments and statuary are excluded from the sale. Some may be available by separate negotiation.
Services
Mains water, electricity, gas and drainage. The property benefits from gas fired central heating provided by the Worcester boiler.
None of the services or appliances, heating installations, plumbing or electrical systems have been tested by the selling agents.
We understand that the current broadband download speed at the property is around 55 Mbps, however please note that results will vary depending on the time a speed test is carried out. The estimated fastest download speed currently achievable for the property postcode area is around 1800 Mbps (data taken from checker.ofcom.org.uk on 09/06/2025). Actual service availability at the property or speeds received may be different.
We understand that the property is
likely to have current mobile coverage (data taken from checker.ofcom.org.uk on 09/06/2025). Please note that actual services available may be different depending on the particular circumstances, precise location and network outages.
Tenure
The property is to be sold freehold with vacant possession.
Method of Sale
For sale by Private Treaty.
Local Authority
Worcester City Council
Council Tax Band D
Public Rights of Way, Wayleaves and Easements
The property is sold subject to all rights of way, wayleaves and easements whether or not they are defined in this brochure.
Plans and Boundaries
The plans within these particulars are based on Ordnance Survey data and provided for reference only. They are believed to be correct but accuracy is not guaranteed. The purchaser shall be deemed to have full knowledge of all boundaries and the extent of ownership. Neither the vendor nor the vendor’s agents will be responsible for defining the boundaries or the ownership thereof.
Viewings
Strictly by appointment through Fisher German LLP.
Directions
Postcode – WR2 5PD
what3words – ///hours.nurse.hats
Brochures
Particulars- COUNCIL TAXA payment made to your local authority in order to pay for local services like schools, libraries, and refuse collection. The amount you pay depends on the value of the property.Read more about council Tax in our glossary page.
- Band: D
- PARKINGDetails of how and where vehicles can be parked, and any associated costs.Read more about parking in our glossary page.
- Off street,Private
- GARDENA property has access to an outdoor space, which could be private or shared.
- Yes
- ACCESSIBILITYHow a property has been adapted to meet the needs of vulnerable or disabled individuals.Read more about accessibility in our glossary page.
- Ask agent
Worcester, Worcestershire
Add an important place to see how long it'd take to get there from our property listings.
__mins driving to your place
Get an instant, personalised result:
- Show sellers you’re serious
- Secure viewings faster with agents
- No impact on your credit score
Your mortgage
Notes
Staying secure when looking for property
Ensure you're up to date with our latest advice on how to avoid fraud or scams when looking for property online.
Visit our security centre to find out moreDisclaimer - Property reference WOR250017. The information displayed about this property comprises a property advertisement. Rightmove.co.uk makes no warranty as to the accuracy or completeness of the advertisement or any linked or associated information, and Rightmove has no control over the content. This property advertisement does not constitute property particulars. The information is provided and maintained by Fisher German, Worcester. Please contact the selling agent or developer directly to obtain any information which may be available under the terms of The Energy Performance of Buildings (Certificates and Inspections) (England and Wales) Regulations 2007 or the Home Report if in relation to a residential property in Scotland.
*This is the average speed from the provider with the fastest broadband package available at this postcode. The average speed displayed is based on the download speeds of at least 50% of customers at peak time (8pm to 10pm). Fibre/cable services at the postcode are subject to availability and may differ between properties within a postcode. Speeds can be affected by a range of technical and environmental factors. The speed at the property may be lower than that listed above. You can check the estimated speed and confirm availability to a property prior to purchasing on the broadband provider's website. Providers may increase charges. The information is provided and maintained by Decision Technologies Limited. **This is indicative only and based on a 2-person household with multiple devices and simultaneous usage. Broadband performance is affected by multiple factors including number of occupants and devices, simultaneous usage, router range etc. For more information speak to your broadband provider.
Map data ©OpenStreetMap contributors.
