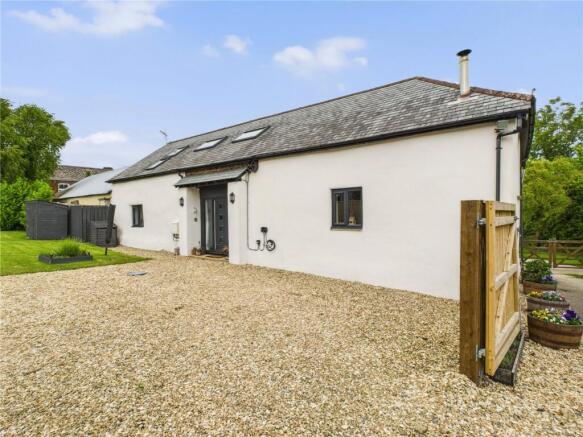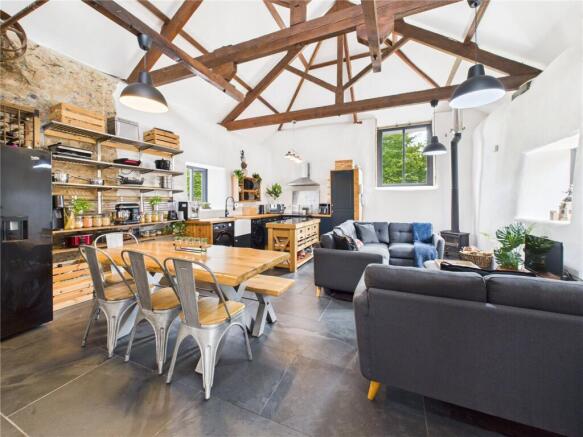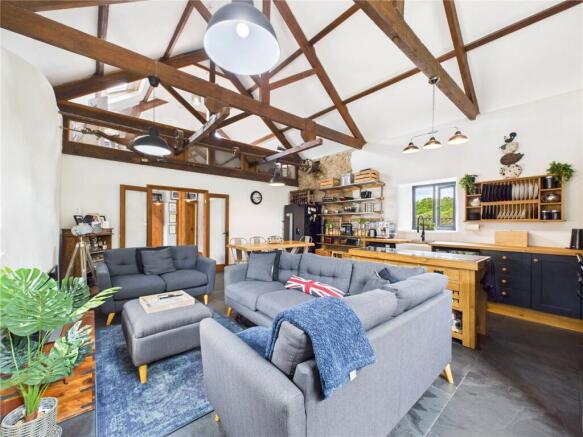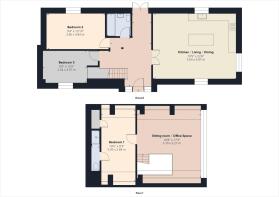Rackenford, Tiverton, Devon, EX16

- PROPERTY TYPE
Barn Conversion
- BEDROOMS
3
- SIZE
Ask agent
- TENUREDescribes how you own a property. There are different types of tenure - freehold, leasehold, and commonhold.Read more about tenure in our glossary page.
Ask agent
Key features
- Elevated position with superb countryside views
- Generous south-facing garden with entertaining space
- Three spacious double bedrooms, including master with ensuite
- Stunning kitchen/living room with central island and Rangemaster cooker
- Smart heating system for efficient temperature control
- Additional 0.56-acre paddock with outbuildings and greenhouse
- Ample parking for multiple vehicles
- Freehold tenureElevated position with superb countryside views
Description
Upon entering the property, you are welcomed by a spacious entrance hall with tiled flooring—an ideal space for greeting guests. From here, stairs rise to the first-floor mezzanine, while doors lead to the main ground floor accommodation, a family bathroom, and the rear courtyard. The bathroom is well-appointed with a bath and shower over, WC, basin, and heated towel rail.
Set off the entrance hall is the stunning kitchen/living room, a large and characterful space showcasing the barn's original features, including thick cob walls, exposed beams, and a corner wood burner. The kitchen is well-equipped with a range of base and wall units, wooden worksurfaces, and a central island topped with granite and offering storage below. Appliances include a Rangemaster electric oven with induction hob, boiling hot water tap, and plumbing for both a washing machine and dishwasher. The room easily accommodates a formal dining area alongside a comfortable sitting area, making it the heart of the home.
To the rear of the entrance hall are two spacious ground-floor double bedrooms, both with ample room for storage. One bedroom also features an understairs airing cupboard.
Upstairs, the first-floor mezzanine offers a bright and flexible living area currently used as an additional sitting room. With glass panels between the beams overlooking the living space below and Velux windows on both sides, this area is filled with natural light. It's an ideal retreat or could serve as an extension of the adjoining master bedroom, which benefits from a dual aspect and a stylish ensuite shower room with shower, WC, and basin.
The property sits within 0.81 acres of beautifully maintained gardens. The south-facing front garden features a raised, decked seating area beneath a large pergola—perfect for al fresco dining and entertaining. The rest of the garden is laid to lawn and bordered by fencing and mature laurels. To the side is a generous Cotswold stone chipped driveway offering parking for multiple vehicles.
To the rear, a private courtyard enjoys open views of the surrounding countryside and serves as a suntrap with further stone chippings and secure fencing.
Across the shared driveway lies a 0.56-acre paddock, offering a range of potential uses. Currently featuring a greenhouse, and two outbuildings (one housing the water treatment plant), the paddock is ideal for use as a pony paddock, extended garden, or for growing vegetables, fruit trees, or flowers.
Council Tax: Band D - Mid Devon
Services: Air source heat pump, underfloor heating (operated by ECODAN SMART system). Private water and drainage. Mains electricity.
Broadband: Super-Fast Broadband Available Within This Postcode. Fibre to the Cabinet.
Mobile Signal: You are likely to get good coverage.
Tenure: Freehold
Directions:-
Using the what3words app, search:-
corals.player.flotation
PLEASE NOTE: Our business is supervised by HMRC for anti-money laundering purposes. If you make an offer to purchase a property and your offer is successful, you will need to meet the approval requirements covered under the Money Laundering, Terrorist Financing and Transfer of Funds (Information on the Payer) Regulations 2017. To satisfy our obligations we use an external company to undertake automated ID verification, AML compliance and source of funds checks. A charge of £25.00 is levied for each verification undertaken.
Brochures
Web DetailsParticulars- COUNCIL TAXA payment made to your local authority in order to pay for local services like schools, libraries, and refuse collection. The amount you pay depends on the value of the property.Read more about council Tax in our glossary page.
- Band: D
- PARKINGDetails of how and where vehicles can be parked, and any associated costs.Read more about parking in our glossary page.
- Yes
- GARDENA property has access to an outdoor space, which could be private or shared.
- Yes
- ACCESSIBILITYHow a property has been adapted to meet the needs of vulnerable or disabled individuals.Read more about accessibility in our glossary page.
- Ask agent
Rackenford, Tiverton, Devon, EX16
Add an important place to see how long it'd take to get there from our property listings.
__mins driving to your place
Get an instant, personalised result:
- Show sellers you’re serious
- Secure viewings faster with agents
- No impact on your credit score
Your mortgage
Notes
Staying secure when looking for property
Ensure you're up to date with our latest advice on how to avoid fraud or scams when looking for property online.
Visit our security centre to find out moreDisclaimer - Property reference WNT250079. The information displayed about this property comprises a property advertisement. Rightmove.co.uk makes no warranty as to the accuracy or completeness of the advertisement or any linked or associated information, and Rightmove has no control over the content. This property advertisement does not constitute property particulars. The information is provided and maintained by Winkworth, Tiverton. Please contact the selling agent or developer directly to obtain any information which may be available under the terms of The Energy Performance of Buildings (Certificates and Inspections) (England and Wales) Regulations 2007 or the Home Report if in relation to a residential property in Scotland.
*This is the average speed from the provider with the fastest broadband package available at this postcode. The average speed displayed is based on the download speeds of at least 50% of customers at peak time (8pm to 10pm). Fibre/cable services at the postcode are subject to availability and may differ between properties within a postcode. Speeds can be affected by a range of technical and environmental factors. The speed at the property may be lower than that listed above. You can check the estimated speed and confirm availability to a property prior to purchasing on the broadband provider's website. Providers may increase charges. The information is provided and maintained by Decision Technologies Limited. **This is indicative only and based on a 2-person household with multiple devices and simultaneous usage. Broadband performance is affected by multiple factors including number of occupants and devices, simultaneous usage, router range etc. For more information speak to your broadband provider.
Map data ©OpenStreetMap contributors.




