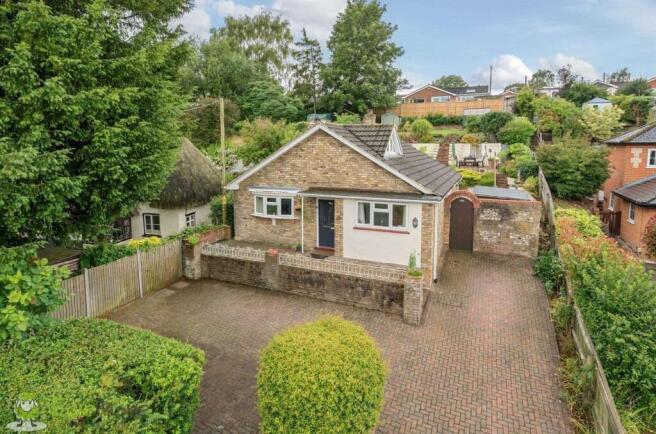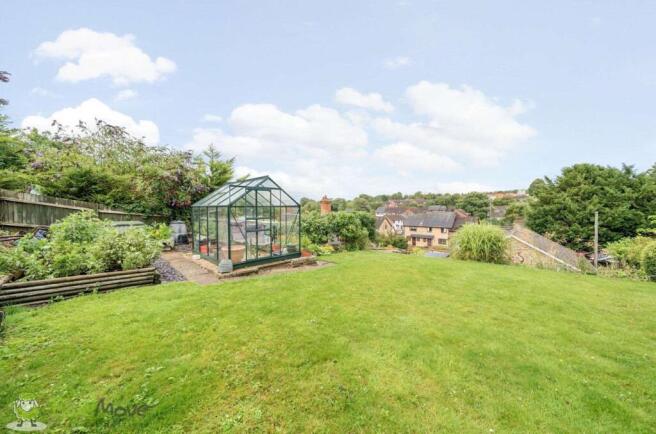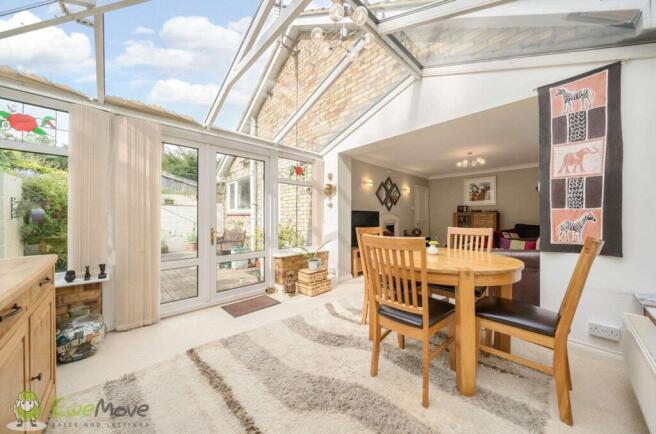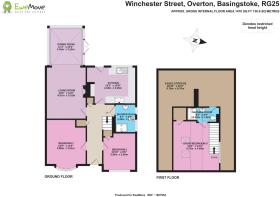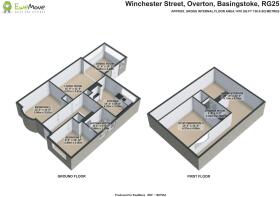Winchester Street, Overton, Basingstoke RG25 3HY

- PROPERTY TYPE
Detached
- BEDROOMS
2
- BATHROOMS
2
- SIZE
Ask agent
- TENUREDescribes how you own a property. There are different types of tenure - freehold, leasehold, and commonhold.Read more about tenure in our glossary page.
Freehold
Key features
- Close to Excellent Local Shops
- Close to Local Schools
- Driveway for Off Road Parking
- Excellent Commuter Links
- Spacious Gardens
- Potential to extend further STTP
Description
Entering through a double glazed front door the spacious entrance hall provides access to all of the downstairs accommodation as well as the stairs to the first floor. The country style kitchen is of rear aspect, has a range of eye and base level units with rolled edge work surfaces, a butler sink with mixer tap and drainer, a Rangemaster cooker, a Bosch dishwasher, a John Lewis washer/dryer, a large Samsung American style fridge/freezer and a door to the rear garden. The living room and conservatory, currently used as a dining room, are open plan providing generous space for family living and socialising featuring a fire place with integral gas fire, ample room for a number of sofas and a large dining table. Doors once again provide access in to the rear garden.
There are two bedrooms on the ground floor which are both front aspect. Bedroom one has generous built in storage with bedroom two also benefiting from a built in storage cupboard. The shower room has matching cupboards and is tiled with a slate floor. The shower room features a low level w/c, hand wash basin, a towel radiator and shower cubicle.
Upstairs the converted loft, currently used as a study space but could act as a small bedroom 3, is incredibly light courtesy of two Velux windows and a side aspect window with shutters. There is a storage cupboard and an en suite shower room which is mostly tiled with shower cubicle, low level w/c and hand wash basin. There is also access in to the eaves which has recently had flooring and shelving added providing great storage space.
Overall the property has been well maintained by its current owners and quite few subtle improvements have been made during their ownership including new lighting in part, new TV aerials, a new heated towel rail and a new consumer unit.
Externally the property has a large, tiered garden to the rear. There is an area laid to patio providing ideal space for entertaining and summer barbecues which can be accessed either from the dining room or kitchen. To the far side of the lower tier there is a wooden workshop with power. Steps lead to a middle tier which is mainly laid to lawn and well maintained flower beds. The top tier is again mainly used for enjoying the sunshine, growing vegetables and also benefits from a shed, a greenhouse and large double compost bin. The property benefits from side access on both sides. To the front the property has off road parking for three cars courtesy of a paved driveway with steps leading to the front door.
The property has planning permission granted for the erection of a two storey extension and reconfiguration of the roof to extend the first floor accommodation. This would involve new windows, cladding to ground floor and addition of decking to the rear. This would adapt the existing accommodation to a four bedroom home. Planning reference - 22/01664/HSE
Sellers' position - no onward chain
NB: This property was underpinned in 1990. Please ask our team for further information.
This home includes:
- 01 - Living Room
4.57m x 3.51m (16 sqm) - 14' 11" x 11' 6" (172 sqft) - 02 - Dining Room
3.45m x 3.1m (10.6 sqm) - 11' 3" x 10' 2" (115 sqft) - 03 - Kitchen
4.32m x 3.25m (14 sqm) - 14' 2" x 10' 7" (151 sqft) - 04 - Shower Room
- 05 - Loft Space
4.37m x 4.05m (17.7 sqm) - 14' 4" x 13' 3" (190 sqft) - 06 - Ensuite
- 07 - Bedroom 1
3.96m x 3.51m (13.8 sqm) - 12' 11" x 11' 6" (149 sqft) - 08 - Bedroom 2
3.3m x 2.9m (9.5 sqm) - 10' 9" x 9' 6" (103 sqft) - Please note, all dimensions are approximate / maximums and should not be relied upon for the purposes of floor coverings.
Additional Information:
- No Onward Chain
- Village Location
- West Facing Garden
- Flexible Accommodation
- Planning Permission Granted
- Council Tax:
Band E
Overton provides access to the A303, A34, M3 and M4 as well as having a mainline train station providing links in to London. Overton and the surrounding areas are mainly rural and the North of the parish is in the North Wessex Downs Area of outstanding Natural Beauty. The village has good amenities including artisan shops, pubs, restaurants and sports and recreational facilities as well as a school credited as outstanding upon it's last Ofsted inspection. There is a regular bus service into nearby Andover, Basingstoke and Newbury.
Living Room
4.57m x 3.51m - 14'12" x 11'6"
Dining Room
3.45m x 3.1m - 11'4" x 10'2"
Kitchen
4.32m x 3.25m - 14'2" x 10'8"
Bedroom 1
4.37m x 4.06m - 14'4" x 13'4"
Ensuite Shower Room
Shower Room
Bedroom 2
3.96m x 3.51m - 12'12" x 11'6"
Bedroom 3
3.3m x 2.9m - 10'10" x 9'6"
Brochures
Property - EPC- COUNCIL TAXA payment made to your local authority in order to pay for local services like schools, libraries, and refuse collection. The amount you pay depends on the value of the property.Read more about council Tax in our glossary page.
- Band: E
- PARKINGDetails of how and where vehicles can be parked, and any associated costs.Read more about parking in our glossary page.
- Yes
- GARDENA property has access to an outdoor space, which could be private or shared.
- Yes
- ACCESSIBILITYHow a property has been adapted to meet the needs of vulnerable or disabled individuals.Read more about accessibility in our glossary page.
- Ask agent
Winchester Street, Overton, Basingstoke RG25 3HY
Add an important place to see how long it'd take to get there from our property listings.
__mins driving to your place
Get an instant, personalised result:
- Show sellers you’re serious
- Secure viewings faster with agents
- No impact on your credit score
Your mortgage
Notes
Staying secure when looking for property
Ensure you're up to date with our latest advice on how to avoid fraud or scams when looking for property online.
Visit our security centre to find out moreDisclaimer - Property reference 10365297. The information displayed about this property comprises a property advertisement. Rightmove.co.uk makes no warranty as to the accuracy or completeness of the advertisement or any linked or associated information, and Rightmove has no control over the content. This property advertisement does not constitute property particulars. The information is provided and maintained by EweMove, Tadley. Please contact the selling agent or developer directly to obtain any information which may be available under the terms of The Energy Performance of Buildings (Certificates and Inspections) (England and Wales) Regulations 2007 or the Home Report if in relation to a residential property in Scotland.
*This is the average speed from the provider with the fastest broadband package available at this postcode. The average speed displayed is based on the download speeds of at least 50% of customers at peak time (8pm to 10pm). Fibre/cable services at the postcode are subject to availability and may differ between properties within a postcode. Speeds can be affected by a range of technical and environmental factors. The speed at the property may be lower than that listed above. You can check the estimated speed and confirm availability to a property prior to purchasing on the broadband provider's website. Providers may increase charges. The information is provided and maintained by Decision Technologies Limited. **This is indicative only and based on a 2-person household with multiple devices and simultaneous usage. Broadband performance is affected by multiple factors including number of occupants and devices, simultaneous usage, router range etc. For more information speak to your broadband provider.
Map data ©OpenStreetMap contributors.
