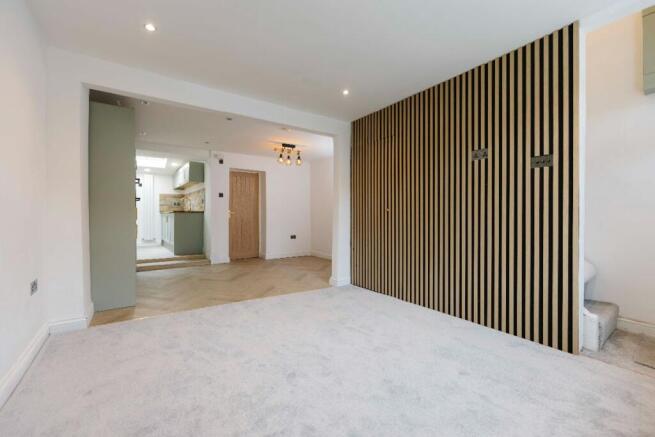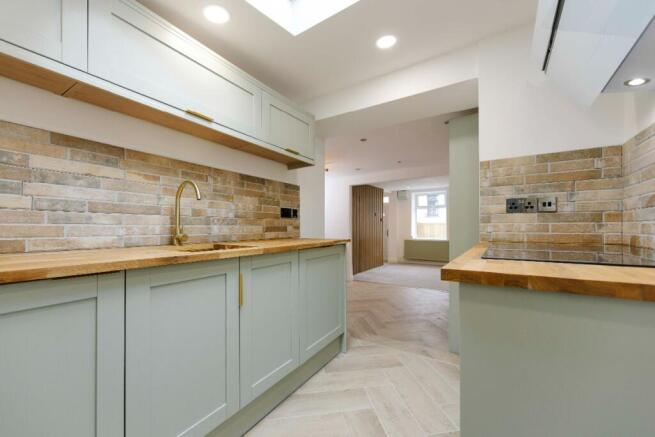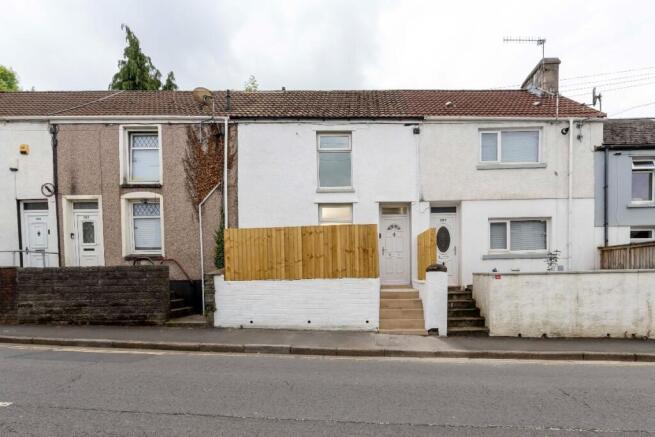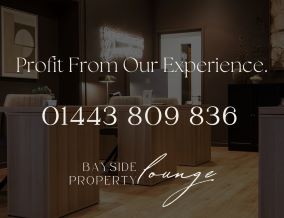
Cardiff Road, Aberdare

- PROPERTY TYPE
Terraced
- BEDROOMS
3
- BATHROOMS
1
- SIZE
657 sq ft
61 sq m
- TENUREDescribes how you own a property. There are different types of tenure - freehold, leasehold, and commonhold.Read more about tenure in our glossary page.
Freehold
Key features
- Turnkey Ready
- Key Facts For Buyers Available
- No Onward Chain
- Elevated Mid Terrace Property
- Home Office
- Fully Modernised
- Ground Floor Open Plan Living Layout
- Low Maintenance Rear Garden
Description
The ground floor presents a seamless flow between the lounge, dining area, and kitchen - ideal for both relaxed evenings and entertaining guests.
A striking panelled media feature wall in the lounge adds a touch of character and style, while the sleek one-tone kitchen cabinets with integrated appliances offer both functionality and a streamlined finish.
Throughout the property, multiple spotlights, ceiling lights, windows, and skylights flood the space with natural light, creating a bright and airy ambience on the ground floor.
The family bathroom on the ground floor level showcases a modern suite, complemented by contrasting tones and patterns, and elevated further with elegant gold finishes.
Upstairs, you'll find two-sized bedrooms along with an additional room, ideal for use as a home office, nursery, or hobby space.
Externally, the elevated rear garden has been thoughtfully landscaped with low maintenance in mind, offering an attractive and manageable outdoor space to enjoy year-round.
Situated in the town of Aberdare, the property benefits from nearby schools, parks, local amenities, and excellent transport links via train and road. Perfect for those commuting to Cardiff or surrounding areas while enjoying the beauty of the Cynon Valley.
Council Tax Band: A (Rhondda Cynon Taf County Borough Council)
Tenure: Freehold
Relevant Information
Benefitting from a full refurbishment, key works have included updated electrics, new plumbing, and the installation of a new boiler.
Frontage
This mid-terrace home is set in an elevated position, steps provide access to the frontal area enclosed with fencing and provide access to the home's entry point.
Entrance
A front doorway opens into the ground floor entrance area, providing direct access through to the lounge area.
From the entrance area, the carpeted stairway to the first-floor landing area is easily accessible.
Lounge
From the entrance area, you are welcomed into the lounge, which features a front-facing window, a stylish panelled wall, elevated power outlets ideal for a wall-mounted television, additional power outlets throughout, ceiling spotlights, a wall-mounted radiator, and newly fitted carpet.
Kitchen / Diner
Direct access from the lounge leads into the semi-open plan kitchen and dining area, thoughtfully designed to balance style and functionality.
The kitchen boasts coloured cabinetry, complemented by a contrasting countertop. Integrated appliances include a fridge/freezer, double oven, five-ring electric hob, extractor hood, full-size dishwasher, washer dryer, and an inset sink. A tiled splashback enhances the space with practical touches such as a vertical wall-mounted radiator, ceiling spotlights, and convenient power outlets.
Natural light floods the kitchen area through a skylight, creating a well-lit and inviting atmosphere.
Additionally, there is space to accommodate a dining area, perfect for family meals or entertaining guests.
A doorway provides direct access to the rear exterior.
Bathroom
The doorway from the kitchen/diner leads into the newly fitted modern bathroom on the ground floor.
This three-piece suite features an L-shaped bath with a shower and glass screen, a toilet, and a wall-mounted basin with built-in storage. The finishing touches include gold accents, contrasting wall tiles, and patterned tiled flooring. Additional features are a vertical heated towel rail, ceiling spotlights, and a skylight.
Stairway And Landing
Carpeted stairway from the entrance area leading to the first floor landing area, providing access to the two bedrooms and an additional room.
Bedroom One
Doorway opens into bedroom one, complete with a front-facing window, ceiling spotlights, power outlets, a wall-mounted radiator and newly installed carpet.
Bedroom Two
Doorway opens into bedroom two, complete with a rear-facing window, ceiling spotlights, power outlets, a wall-mounted radiator and newly installed carpet.
Bedroom Three
Top-mounted sliding track doorway opens into a versatile room on the first floor of the home, which would make for a great home office or dressing room area.
The space is complete with a rear-facing window, ceiling spotlights, power outlets, a wall-mounted radiator and newly installed carpet.
Rear Garden
Located to the rear of the property is an elevated landscaped garden area designed with minimal upkeep in mind, offering an enclosed space with fencing and an artificial lawn area.
Disclaimer
These particulars do not constitute any part of an offer or contract. All statements in these details are made without liability on the part of or the seller.
They should not be relied upon as a statement or representation of fact and, although believed to be correct, are not guaranteed and form no part of an offer or contract. Any intending buyers must satisfy themselves as to their correctness.
Please note that all appliances and heating systems are not tested by and therefore no warranties can be given as to their good working order.
Brochures
Brochure- COUNCIL TAXA payment made to your local authority in order to pay for local services like schools, libraries, and refuse collection. The amount you pay depends on the value of the property.Read more about council Tax in our glossary page.
- Band: A
- PARKINGDetails of how and where vehicles can be parked, and any associated costs.Read more about parking in our glossary page.
- On street
- GARDENA property has access to an outdoor space, which could be private or shared.
- Front garden,Enclosed garden
- ACCESSIBILITYHow a property has been adapted to meet the needs of vulnerable or disabled individuals.Read more about accessibility in our glossary page.
- Ask agent
Cardiff Road, Aberdare
Add an important place to see how long it'd take to get there from our property listings.
__mins driving to your place
Get an instant, personalised result:
- Show sellers you’re serious
- Secure viewings faster with agents
- No impact on your credit score
About Bayside Estates, Nelson
Bayside Property Lounge, Unit C, 20-22 Commercial Street, Nelson, CF46 6NF


Your mortgage
Notes
Staying secure when looking for property
Ensure you're up to date with our latest advice on how to avoid fraud or scams when looking for property online.
Visit our security centre to find out moreDisclaimer - Property reference RS2419. The information displayed about this property comprises a property advertisement. Rightmove.co.uk makes no warranty as to the accuracy or completeness of the advertisement or any linked or associated information, and Rightmove has no control over the content. This property advertisement does not constitute property particulars. The information is provided and maintained by Bayside Estates, Nelson. Please contact the selling agent or developer directly to obtain any information which may be available under the terms of The Energy Performance of Buildings (Certificates and Inspections) (England and Wales) Regulations 2007 or the Home Report if in relation to a residential property in Scotland.
*This is the average speed from the provider with the fastest broadband package available at this postcode. The average speed displayed is based on the download speeds of at least 50% of customers at peak time (8pm to 10pm). Fibre/cable services at the postcode are subject to availability and may differ between properties within a postcode. Speeds can be affected by a range of technical and environmental factors. The speed at the property may be lower than that listed above. You can check the estimated speed and confirm availability to a property prior to purchasing on the broadband provider's website. Providers may increase charges. The information is provided and maintained by Decision Technologies Limited. **This is indicative only and based on a 2-person household with multiple devices and simultaneous usage. Broadband performance is affected by multiple factors including number of occupants and devices, simultaneous usage, router range etc. For more information speak to your broadband provider.
Map data ©OpenStreetMap contributors.




