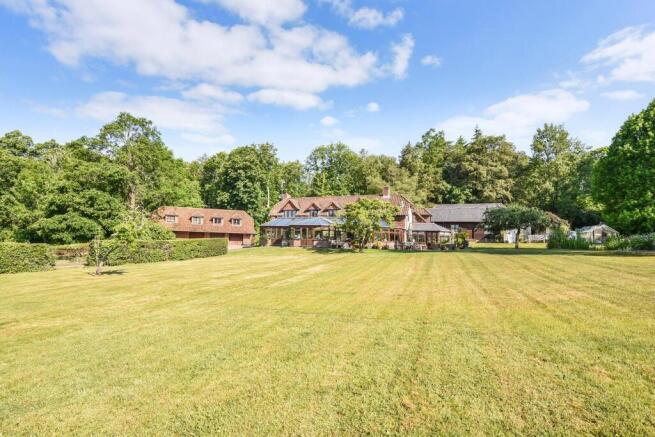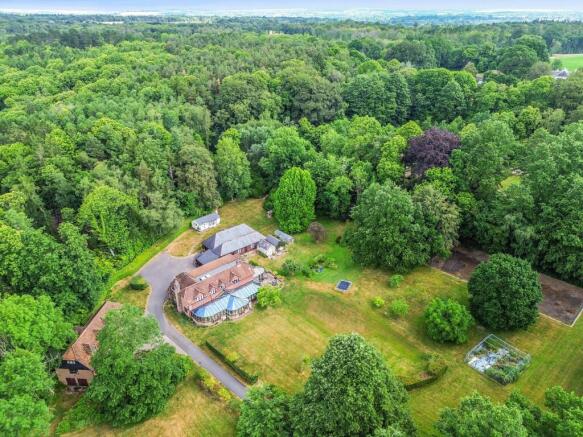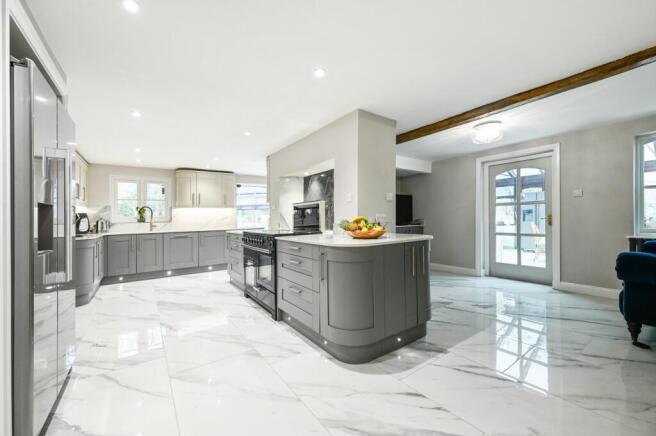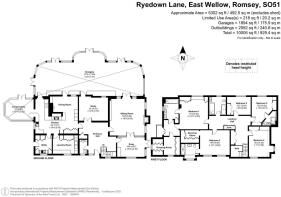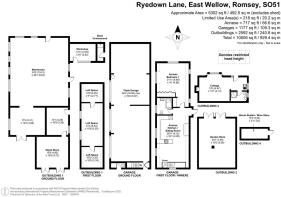
Ryedown Lane, East Wellow, Romsey, SO51

- PROPERTY TYPE
Detached
- BEDROOMS
6
- BATHROOMS
6
- SIZE
Ask agent
- TENUREDescribes how you own a property. There are different types of tenure - freehold, leasehold, and commonhold.Read more about tenure in our glossary page.
Freehold
Key features
- An imposing country residence
- Accommodation and outbuildings extending to approximately 10,000 sq ft
- Completely refurbished throughout by the current owners
- Four car garage with accommodation over and separate detached cottage
- Extensive Warehouse/Barn offering a variety of usages (STPP)
- Mature and private grounds of 5.25 acres with woodland and tennis court
Description
A stunning country residence, set in the heart of the Hampshire countryside, offering around 10,000 sq. ft. of upgraded living space and outbuildings, all within approximately 5.25 acres of private, mature grounds.
SITUATION
This impressive property occupies an idyllic and convenient location in Ryedown Lane overlooking open countryside yet within minutes of the M27 and the pretty town of Romsey. Wellow is well served with traditional village amenities including a post office, golf course, convenience store, a choice of butchers, pharmacy and public house. Excellent local schooling for children of all ages is available, and the property also falls within the catchment area for the highly regarded Embley School. The beautiful New Forest National Park is close by and offers a wealth of outdoor activities and places of natural beauty to visit and explore.
THE PROPERTY
The main entrance, set to the rear of the property, opens into a spacious reception hall laid with high-quality porcelain tiles that extend throughout much of the ground floor, complementing the neutral and elegant décor. The generous and versatile living spaces include a formal sitting room with bespoke media surround, a study, snug with open fireplace and a spectacular 57ft orangery extending the full width of the property and overlooking the mature gardens. At the heart of the home is the stylish kitchen/breakfast room, equipped with an extensive range of two-tone cabinetry and premium integrated appliances including a Rangemaster induction cooker with downdraft extractor, American fridge freezer, separate fridge and freezer, dishwasher, combi oven, coffee machine, and additional twin larder cupboards. A well-fitted laundry room and a practical utility room complete the ground floor.
The bright and airy galleried landing links to five double bedrooms, all fitted with built-in storage facilities. The principal bedroom suite benefits from a walk in dressing room, private balcony and contemporary en-suite shower room with underfloor heating. Bedrooms two and three both boast en-suite shower rooms fitted to the same high standard with a fitted dressing room to bedroom two. The remaining two bedrooms are served by a luxury family bathroom fitted with both a shower and bath. The first floor also benefits from a large, shelved airing cupboard.
This outstanding property offers exceptional space, high-end finishes, and thoughtful design, creating a truly impressive family home.
OUTSIDE
Other outbuildings include a large warehouse/barn and attached stores with dual loft spaces, workshop, bomb shelter/wine store and general garden store. The private landscaped grounds are well tended and predominantly laid to lawn with a woodland area to the rear, with ponds, a vegetable/fruit garden, tennis court and sun terrace to relax and enjoy the stunning views.
THE COTTAGE, GARAGE & ANNEXE
Set alongside the main residence is a substantial, detached four car garage and workshops, with large store area below. Above the garage is a self-contained annexe finished to a high standard and offering an open-plan living space with fitted kitchen, double bedroom with built-in wardrobes, and a modern shower room. This extensive space is ideal for multi-generational living, guests, or rental opportunities.
Behind the house lies ‘The Cottage’, a charming, detached outbuilding, thoughtfully refurbished with its own reception area, shower room and kitchenette. With its cosy log-burning stove, it is perfect for use as a home office, guest suite, or artist’s retreat.
Brochures
Brochure 1- COUNCIL TAXA payment made to your local authority in order to pay for local services like schools, libraries, and refuse collection. The amount you pay depends on the value of the property.Read more about council Tax in our glossary page.
- Band: G
- PARKINGDetails of how and where vehicles can be parked, and any associated costs.Read more about parking in our glossary page.
- Garage,Driveway,EV charging,Private
- GARDENA property has access to an outdoor space, which could be private or shared.
- Yes
- ACCESSIBILITYHow a property has been adapted to meet the needs of vulnerable or disabled individuals.Read more about accessibility in our glossary page.
- Ask agent
Ryedown Lane, East Wellow, Romsey, SO51
Add an important place to see how long it'd take to get there from our property listings.
__mins driving to your place
Get an instant, personalised result:
- Show sellers you’re serious
- Secure viewings faster with agents
- No impact on your credit score
Your mortgage
Notes
Staying secure when looking for property
Ensure you're up to date with our latest advice on how to avoid fraud or scams when looking for property online.
Visit our security centre to find out moreDisclaimer - Property reference 29140809. The information displayed about this property comprises a property advertisement. Rightmove.co.uk makes no warranty as to the accuracy or completeness of the advertisement or any linked or associated information, and Rightmove has no control over the content. This property advertisement does not constitute property particulars. The information is provided and maintained by Spencers, Romsey. Please contact the selling agent or developer directly to obtain any information which may be available under the terms of The Energy Performance of Buildings (Certificates and Inspections) (England and Wales) Regulations 2007 or the Home Report if in relation to a residential property in Scotland.
*This is the average speed from the provider with the fastest broadband package available at this postcode. The average speed displayed is based on the download speeds of at least 50% of customers at peak time (8pm to 10pm). Fibre/cable services at the postcode are subject to availability and may differ between properties within a postcode. Speeds can be affected by a range of technical and environmental factors. The speed at the property may be lower than that listed above. You can check the estimated speed and confirm availability to a property prior to purchasing on the broadband provider's website. Providers may increase charges. The information is provided and maintained by Decision Technologies Limited. **This is indicative only and based on a 2-person household with multiple devices and simultaneous usage. Broadband performance is affected by multiple factors including number of occupants and devices, simultaneous usage, router range etc. For more information speak to your broadband provider.
Map data ©OpenStreetMap contributors.
