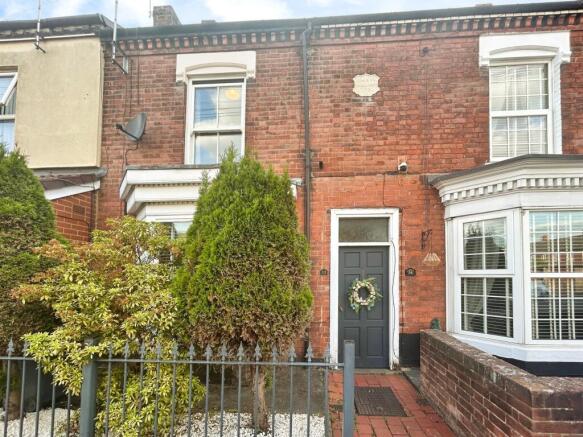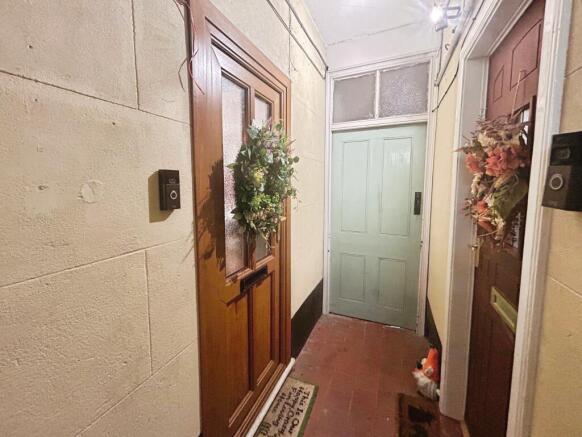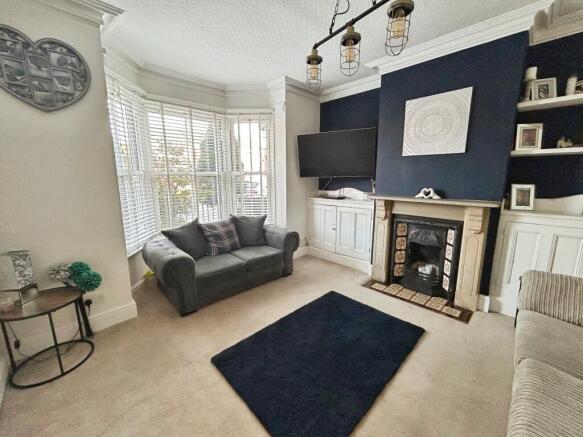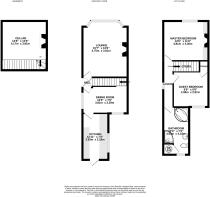Grange Street, Burton on Trent, DE14
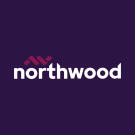
- PROPERTY TYPE
Terraced
- BEDROOMS
2
- BATHROOMS
1
- SIZE
Ask agent
- TENUREDescribes how you own a property. There are different types of tenure - freehold, leasehold, and commonhold.Read more about tenure in our glossary page.
Freehold
Key features
- Beautiful Victorian Terraced Property
- Two Double Bedrooms
- Spacious Family Bathroom
- Large Private Rear Garden
- Modern Galley Kitchen
- Original Features
- On Street Parking
- Cellar
- Freehold
- Standard Brick Constructoin
Description
Nestled in the heart of Burton-on-Trent, this beautifully presented two-bedroom Victorian terrace blends period charm with modern comfort, making it a fantastic opportunity for first-time buyers, professionals or investors.
The property is accessed via a shared entrance with the neighbouring house, which also leads directly to the generous private rear garden—perfect for outdoor entertaining or quiet relaxation. Upon entering the home, you step into a small entrance hallway which offers access to the lounge, dining room, and the cellar, providing a practical and welcoming layout.
To the front of the property, the lounge is a bright and inviting space, featuring a beautiful bay window that fills the room with natural light, along with a charming feature fireplace that adds character and warmth. The dining room sits to the rear of the home and is decorated with bold, jungle-themed feature wallpaper, giving the space a vibrant and stylish feel. This room leads through to a modern galley kitchen, which is well-appointed and opens out to a large, private rear garden.
Upstairs, you’ll find two generously sized double bedrooms, both offering plenty of natural light and comfortable living space. The spacious family bathroom is well-equipped with a corner bath, separate shower cubicle, toilet, sink, and a cupboard that neatly houses the gas central heating boiler.
Additional storage is available in the cellar, currently used for practical purposes, and on-street parking is available at the front of the property. Situated on the popular Grange Street, the home is ideally located close to local amenities, schools, and transport links.
This is a well-maintained, characterful home that’s ready to move into and enjoy. Early viewing is highly recommended.
EPC rating: E. Tenure: Freehold,Externally
Attractive red-brick Victorian terrace with charming period features and a well-kept front garden behind a wrought iron fence. The front door opens into a shared entrance providing access to the home and a private rear garden.
Lounge
This inviting lounge is a standout feature of the home, offering a bright and spacious setting with a beautiful bay window that floods the room with natural light. Period details such as high ceilings, ornate coving, and a striking feature fireplace with decorative tiling add a sense of character and charm. The deep navy accent wall provides a modern touch, perfectly complementing the traditional elements. Built-in alcove storage and shelving enhance the room’s practicality while maintaining its timeless appeal.
Dining Room
This well-proportioned and character-filled dining room features beautiful exposed wooden floorboards and high ceilings, creating a warm and welcoming atmosphere. A striking feature wall with bold jungle-themed wallpaper adds a modern, playful touch, while the original fireplace and built-in storage cupboard enhance the room’s period appeal. The dining room offers direct access to the modern galley kitchen and also houses the staircase leading to the first floor, making it a central and practical hub of the home.
Kitchen
This stylish and modern galley kitchen is both practical and well-designed, featuring sleek navy shaker-style units, white metro tile splashbacks, and striking geometric flooring. It is equipped with a four-ring gas hob, electric oven, stainless steel extractor fan, and a high-quality Neff integrated dishwasher. A large window allows plenty of natural light to brighten the space, and a rear door provides direct access to the private garden. Ideal for those who enjoy cooking and entertaining, the kitchen offers a smart, functional layout with ample worktop and storage space.
Bedroom One
Located at the front of the property, the main bedroom is a bright and generously sized space featuring a large sash-style window that allows for plenty of natural light. Period features include a decorative cast iron fireplace and original built-in wardrobes offering excellent storage. Neutral décor and high ceilings create a calm and airy atmosphere, making this an ideal retreat at the end of the day.
Bedroom Two
The second bedroom is located at the rear of the property and enjoying views over the garden. Tastefully decorated with neutral tones and a soft carpet underfoot, the room benefits from a built-in storage cupboard and ample space for bedroom furnishings. A large window allows natural light to fill the space, creating a warm and inviting atmosphere—ideal for a child’s room, guest bedroom, or home office.
Bathroom
The property features a well-presented and spacious family bathroom, complete with a modern corner shower with glass enclosure, a freestanding corner bath, pedestal sink, and WC. Fully tiled walls and a sleek dark-toned floor give the space a contemporary yet timeless feel. Natural light flows in through a rear-facing window, enhancing the room’s bright and airy atmosphere. A built-in cupboard provides useful storage and discreetly houses the gas central heating boiler. This well-appointed bathroom offers both comfort and practicality, ideal for family living.
Cellar
The property benefits from a cellar space, ideal for storage or potential further use. Featuring original brick flooring and exposed brick walls, the cellar is accessed from the hallway and offers a practical solution for keeping household items neatly tucked away. With lighting, power, and good head height in most areas, it presents a functional and versatile addition to the home.
Rear Garden
This fantastic rear garden offers an impressive outdoor space, perfect for both relaxing and entertaining. Directly outside the kitchen is a low-maintenance patio and gravel area, ideal for outdoor seating and dining. Beyond this, the garden extends into a beautifully established lawn bordered by mature planting and vibrant flowerbeds, creating a lovely sense of privacy and greenery. At the far end, a useful shed provides additional storage for tools or garden equipment. Secure and fully enclosed, the garden is a true highlight of the property and ideal for families, children, or keen gardeners.
Disclaimer
These particulars are issued in good faith but do not constitute representations of fact or form part of any offer or contract. The matters referred to in these particulars should be independently verified by prospective buyers or tenants. Neither Northwood nor any of its employees or agents has any authority to make or give any representation or warranty whatever in relation to this property. We endeavour to make our sales particulars accurate and reliable, however, they do not constitute or form part of an offer or any contract and none is to be relied upon as statements of representation or fact. Any services, systems and appliances listed in this specification have not been tested by us and no guarantee as to their operating ability or efficiency is given. All measurements have been taken as a guide to prospective buyers only, and are not precise. If you require clarification or further information on any points, please contact us, especially if you are travelling some distance.
- COUNCIL TAXA payment made to your local authority in order to pay for local services like schools, libraries, and refuse collection. The amount you pay depends on the value of the property.Read more about council Tax in our glossary page.
- Band: A
- PARKINGDetails of how and where vehicles can be parked, and any associated costs.Read more about parking in our glossary page.
- On street
- GARDENA property has access to an outdoor space, which could be private or shared.
- Private garden
- ACCESSIBILITYHow a property has been adapted to meet the needs of vulnerable or disabled individuals.Read more about accessibility in our glossary page.
- Ask agent
Grange Street, Burton on Trent, DE14
Add an important place to see how long it'd take to get there from our property listings.
__mins driving to your place
Get an instant, personalised result:
- Show sellers you’re serious
- Secure viewings faster with agents
- No impact on your credit score
About Northwood, Derby
Canal Side Farm Office, Canal Side Farm, Stenson Road, Stenson, Derby, DE73 7HL

Your mortgage
Notes
Staying secure when looking for property
Ensure you're up to date with our latest advice on how to avoid fraud or scams when looking for property online.
Visit our security centre to find out moreDisclaimer - Property reference P1230. The information displayed about this property comprises a property advertisement. Rightmove.co.uk makes no warranty as to the accuracy or completeness of the advertisement or any linked or associated information, and Rightmove has no control over the content. This property advertisement does not constitute property particulars. The information is provided and maintained by Northwood, Derby. Please contact the selling agent or developer directly to obtain any information which may be available under the terms of The Energy Performance of Buildings (Certificates and Inspections) (England and Wales) Regulations 2007 or the Home Report if in relation to a residential property in Scotland.
*This is the average speed from the provider with the fastest broadband package available at this postcode. The average speed displayed is based on the download speeds of at least 50% of customers at peak time (8pm to 10pm). Fibre/cable services at the postcode are subject to availability and may differ between properties within a postcode. Speeds can be affected by a range of technical and environmental factors. The speed at the property may be lower than that listed above. You can check the estimated speed and confirm availability to a property prior to purchasing on the broadband provider's website. Providers may increase charges. The information is provided and maintained by Decision Technologies Limited. **This is indicative only and based on a 2-person household with multiple devices and simultaneous usage. Broadband performance is affected by multiple factors including number of occupants and devices, simultaneous usage, router range etc. For more information speak to your broadband provider.
Map data ©OpenStreetMap contributors.
