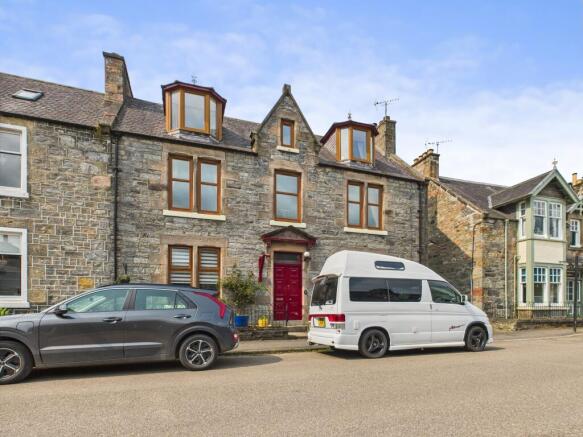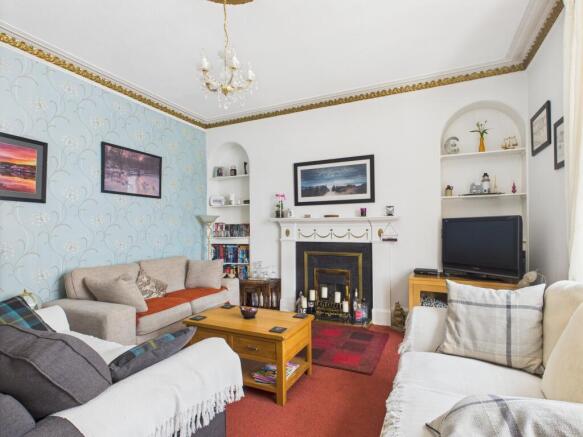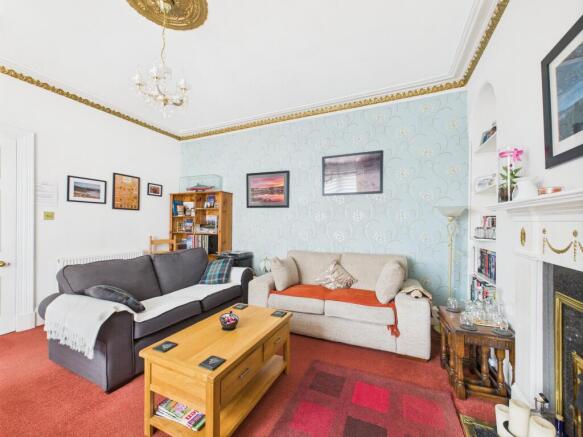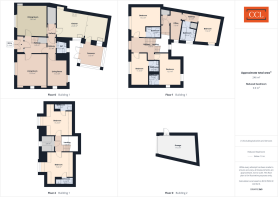Church Street, Dufftown, Keith, Banffshire

- PROPERTY TYPE
Semi-Detached
- BEDROOMS
6
- SIZE
2,551 sq ft
237 sq m
- TENUREDescribes how you own a property. There are different types of tenure - freehold, leasehold, and commonhold.Read more about tenure in our glossary page.
Freehold
Key features
- Semi-Detached 3 Storey House
- Central Town Location
- 3 Public Rooms
- 6 En-suite Bedrooms
- Modern Kitchen with Dining
- Sun Room
- Garage
- Enclosed tiered rear garden
- Gas Central Heating & Double Glazing
Description
There is an extremely large garden to the rear of the property along with a garage accessed from driveway up the side of the property. Also, an attic room, above the kitchen which is accessed from the garden.
Dufftown offers the perfect blend of small-town charm and modern conveniences. Within walking distance of the world-famous Glenfiddich and The Balvenie distilleries, the property is ideally situated for whisky enthusiasts. Local amenities include shops, pubs, restaurants, nursery, primary school, and doctor's surgery. Equidistant from Inverness and Aberdeen, and surrounded by stunning North East countryside, Dufftown boasts excellent transport links with nearby railway stations and airports.
The area caters to a variety of interests, renowned for fishing, shooting, golf, hill walking, and mountain biking. Beautiful sandy beaches along the Moray Coastal Trail offer coastal escapes, while winter sports enthusiasts can enjoy nearby skiing at the Lecht in Cairngorms National Park. Rich in history and whisky heritage, Dufftown provides a unique living experience.
This property presents a rare opportunity to own a piece of Dufftown's vibrant centre, offering flexibility for owner-occupiers or those seeking a unique live-work arrangement. Don't miss the opportunity to be part of Speyside's thriving community. Contact us today to arrange a viewing of this exceptional property.
Property
Entering the property through the original wooden double doors into the vestibule, which is laid in original floor tiles, has hanging for coats and storage for boots and shoes. Further decorative glazed panel door leads on to the open welcoming hallway, which stairs to the first floor, as you turn right you are into the Lounge, with a large picture window to the front, flooding the room with light and featuring the fireplace with marble hearth and inset with white wooden surround, to either side there are recess alcoves with display shelving.
Turning left from the hall enters the dining room which has ornate decorative cornice and ceiling rose and again large window to the front and fire place with cast iron inset and wooden surround, both these front rooms have an abundance of charm and original features.
Heading past the stairs a door leads into a rear hall, where there is a storage cupboard, turning right as you enter gives access to the Sitting Room, which is a cosy room to the rear with fire place housing a wood burning stove and has wooden over mantle.
Also, from the hall you have access to the WC, which is fitted with a white WC and Wash Hand Basin and beautiful tile effect flooring.
The next door along proceeds into the extremely spacious double kitchen on split level, and fitted with range of base and wall units in green (Sea Breeze) and Cream with light wood worktops, incorporating a stainless steel sink and drainer, the lower level has an 7 ring gas burner with over head extractor hood, space for washing machine and fridge/freezer, ample space for central dining table and chairs. Steps up to the second level fitted with the same units and work tops, also with sink and drainer. Space for fridge/freezer and dish washer. Door to the Sun Room, which is fully glazed and with terracotta floor tiling, currently used as a further Utility area with space for washing machine tumble drier and chest freezer.
FIRST FLOOR
The carpeted staircase from the hall leads up to the half landing, where turning left, stairs go to an office/study with a large walk-in linen cupboard, further door leads to an en-suite bedroom, the bedroom is a good size with ample space for freestanding furniture, the en-suite has a sliding door, white WC and wash hand basin built-in to vanity storage and white bath with overhead electric shower and white tile splash back.
From the half landing the stairs continue to the first floor, where there is a further 3 themed bedrooms, Scots Pine and Rowan Berries are s2 Double and Ivy is a twin room all with en-suite shower rooms.
SECOND FLOOR
The stairs continues up the remaining 2 double bedrooms, Spear Thistle and Cotton Grass again both of which an en-suite. There is also a box room/Store.
All carpets and floor coverings, curtains and light fittings are included in the sale. All white goods and furniture can remain by separate negotiation.
Access to the side of the property leads to the garage, where a side door leads into the garden patio area which is also accessed from the sun room at the rear of the property. Steps from there lead up to the garden which is set out in convenient areas for many different uses, a decking area has a door into the attic above the kitchen, which is split into two rooms, one a attic store room the other an entertaining space. A further seating area laid in artificial turf, vegetable garden, area of lawn with dying green, a garden shed, Poly Tunnel and a green house.
Brochures
1087254-Home Report- COUNCIL TAXA payment made to your local authority in order to pay for local services like schools, libraries, and refuse collection. The amount you pay depends on the value of the property.Read more about council Tax in our glossary page.
- Ask agent
- PARKINGDetails of how and where vehicles can be parked, and any associated costs.Read more about parking in our glossary page.
- Yes
- GARDENA property has access to an outdoor space, which could be private or shared.
- Yes
- ACCESSIBILITYHow a property has been adapted to meet the needs of vulnerable or disabled individuals.Read more about accessibility in our glossary page.
- No wheelchair access
Church Street, Dufftown, Keith, Banffshire
Add an important place to see how long it'd take to get there from our property listings.
__mins driving to your place
Get an instant, personalised result:
- Show sellers you’re serious
- Secure viewings faster with agents
- No impact on your credit score
Your mortgage
Notes
Staying secure when looking for property
Ensure you're up to date with our latest advice on how to avoid fraud or scams when looking for property online.
Visit our security centre to find out moreDisclaimer - Property reference SPY-76760255. The information displayed about this property comprises a property advertisement. Rightmove.co.uk makes no warranty as to the accuracy or completeness of the advertisement or any linked or associated information, and Rightmove has no control over the content. This property advertisement does not constitute property particulars. The information is provided and maintained by CCL Property, Elgin. Please contact the selling agent or developer directly to obtain any information which may be available under the terms of The Energy Performance of Buildings (Certificates and Inspections) (England and Wales) Regulations 2007 or the Home Report if in relation to a residential property in Scotland.
*This is the average speed from the provider with the fastest broadband package available at this postcode. The average speed displayed is based on the download speeds of at least 50% of customers at peak time (8pm to 10pm). Fibre/cable services at the postcode are subject to availability and may differ between properties within a postcode. Speeds can be affected by a range of technical and environmental factors. The speed at the property may be lower than that listed above. You can check the estimated speed and confirm availability to a property prior to purchasing on the broadband provider's website. Providers may increase charges. The information is provided and maintained by Decision Technologies Limited. **This is indicative only and based on a 2-person household with multiple devices and simultaneous usage. Broadband performance is affected by multiple factors including number of occupants and devices, simultaneous usage, router range etc. For more information speak to your broadband provider.
Map data ©OpenStreetMap contributors.




