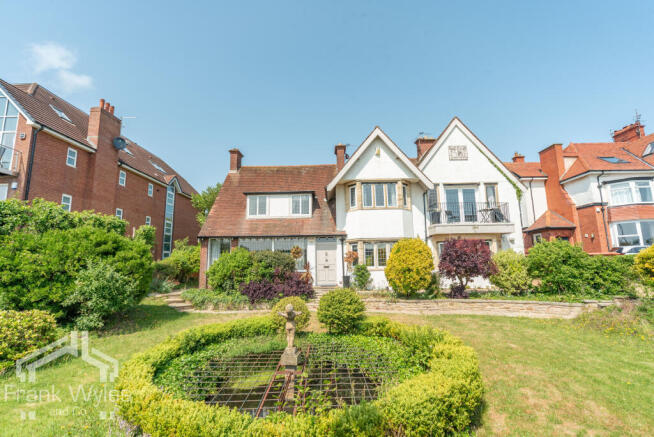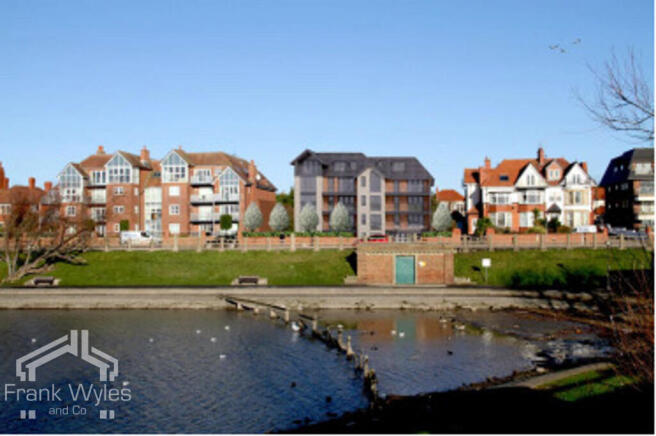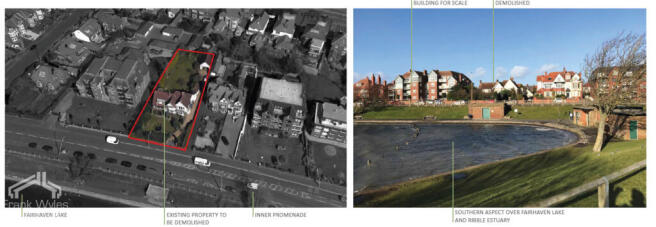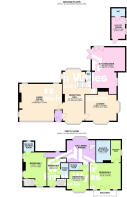Inner Promenade, Lytham St. Annes, Lancashire

- PROPERTY TYPE
Detached
- BEDROOMS
4
- BATHROOMS
3
- SIZE
2,745 sq ft
255 sq m
Key features
- Detached Property In A Prime Location
- Previous Planning Application (Lapsed) For 18 Apartments
- New Plans Are In The Process Of Being Submitted
- Overlooking Fairhaven Lake & Granny's Bay
- Set In Large Gardens
- No Onward Chain
- Plans Available By Request
Description
Previously, lapsed planning permission was granted for 18 apartments on the site. New plans are currently being submitted for a revised scheme comprising 16 two-bedroom apartments and 2 three-bedroom apartments. Full plans are available.
The site offers tremendous potential for a landmark residential development, capitalising on its prime position and breathtaking outlook. This is a unique chance to create something exceptional in an area where such opportunities are seldom available.
Early interest is strongly advised.
Current Detached Property
Porch
Double glazed window to rear, window to side, door to:
Reception Hall 9.71m (31'10") max x 5.70m (18'8") max
Double glazed bay window to front, double glazed bay window to rear, two radiators, feature fireplace with stone surround, stairs to first floor with storage under, door to rear garden, door to:
Living Room 6.98m (22'11") max x 6.02m (19'9")
Two windows to rear, double glazed window to front, double glazed window to side, two radiators.
Lounge 5.89m (19'4") max x 5.36m (17'7") max
Bay window to side, bay window to front, two radiators, fireplace
Kitchen/Diner 7.64m (25'1") max x 5.44m (17'10") max
Fitted with a matching range of base and eye level units with granite worktops, matching island unit with inset 1+1/2 bowl stainless steel sink with mixer tap, integrated Miele appliances including dishwasher, built-in oven, built-in hob with extractor hood over, bult-in coffee machine, space for fridge/freezer, window to side, two high-level windows, radiator, tiled flooring, two sets of double doors to rear garden.
WC
Obscure window to rear with coloured glass, fitted with two piece suite comprising wall mounted wash hand basin and WC.
First Floor
Galleried Landing
Leaded bay window to rear, double glazed window to rear, radiator, door to:
Bedroom 1 5.14m (16'10") x 4.21m (13'10")
Two windows to front, two radiators, double doors to balcony overlooking Fairhaven Lake and the Ribble Estuary, door to:
Dressing Area
Double glazed window to side, doorway to:
En-suite Bathroom 3.60m (11'10") x 2.36m (7'9")
Fitted with five piece suite comprising jacuzzi bath with hand shower attachment and mixer tap, wash hand basin with mixer tap, shower enclosure with fitted shower, bidet and WC, part tiled walls, extractor fan, shaver point, skylight, radiator, tiled flooring.
Bedroom 2 5.47m (17'11") x 3.81m (12'6")
Two double glazed windows to side, double glazed window to front, two radiators, door to Storage cupboard, door to:
En-suite Shower Room
Fitted with three piece suite comprising shower enclosure with fitted shower, pedestal wash hand basin with mixer tap, and WC, full height tiling to all walls, heated towel rail, extractor fan, obscure double glazed window to rear.
Bedroom 3 4.99m (16'5") max x 3.63m (11'11")
Double glazed bay window to front, radiator, TV point, picture rail, door to:
En-suite Shower Room
Fitted with three piece suite comprising double shower enclosure with fitted shower, pedestal wash hand basin with mixer tap, and WC, part tiled walls, extractor fan, tiled flooring.
Bedroom 4 4.46m (14'8") x 2.41m (7'11")
Double glazed window to front, radiator, door to Storage cupboard, door to:
En-suite Shower Room
Fitted with three piece suite comprising shower enclosure with fitted electric shower, wall mounted wash hand basin, and WC, full height tiling to all walls, electric fan heater, extractor fan.
External
To the rear, a large private garden offers exceptional outdoor space with mature landscaping and excellent privacy.
A substantial double garage provides ample parking and storage.
Utility Room 3.56m (11'8") x 2.24m (7'4")
Fitted with a matching range of units, stainless steel sink with single drainer and mixer tap, plumbing for washing machine, space for tumble dryer, two double glazed windows to side, radiator, tiled flooring, door to:
WC
Fitted with two piece suite comprising, wall mounted wash hand basin with mixer tap and WC, tiled flooring, wall mounted boilers.
Summary
Whether you're seeking an elegant period family home or exploring a prestigious new build opportunity, this property combines stunning views, character features, and significant potential. Early viewing is highly recommended to appreciate the scale, location, and opportunity on offer.
- COUNCIL TAXA payment made to your local authority in order to pay for local services like schools, libraries, and refuse collection. The amount you pay depends on the value of the property.Read more about council Tax in our glossary page.
- Band: G
- PARKINGDetails of how and where vehicles can be parked, and any associated costs.Read more about parking in our glossary page.
- Yes
- GARDENA property has access to an outdoor space, which could be private or shared.
- Yes
- ACCESSIBILITYHow a property has been adapted to meet the needs of vulnerable or disabled individuals.Read more about accessibility in our glossary page.
- Ask agent
Inner Promenade, Lytham St. Annes, Lancashire
Add an important place to see how long it'd take to get there from our property listings.
__mins driving to your place
Get an instant, personalised result:
- Show sellers you’re serious
- Secure viewings faster with agents
- No impact on your credit score


Your mortgage
Notes
Staying secure when looking for property
Ensure you're up to date with our latest advice on how to avoid fraud or scams when looking for property online.
Visit our security centre to find out moreDisclaimer - Property reference FLN-2990047. The information displayed about this property comprises a property advertisement. Rightmove.co.uk makes no warranty as to the accuracy or completeness of the advertisement or any linked or associated information, and Rightmove has no control over the content. This property advertisement does not constitute property particulars. The information is provided and maintained by Frank Wyles and Co, LYTHAM. Please contact the selling agent or developer directly to obtain any information which may be available under the terms of The Energy Performance of Buildings (Certificates and Inspections) (England and Wales) Regulations 2007 or the Home Report if in relation to a residential property in Scotland.
*This is the average speed from the provider with the fastest broadband package available at this postcode. The average speed displayed is based on the download speeds of at least 50% of customers at peak time (8pm to 10pm). Fibre/cable services at the postcode are subject to availability and may differ between properties within a postcode. Speeds can be affected by a range of technical and environmental factors. The speed at the property may be lower than that listed above. You can check the estimated speed and confirm availability to a property prior to purchasing on the broadband provider's website. Providers may increase charges. The information is provided and maintained by Decision Technologies Limited. **This is indicative only and based on a 2-person household with multiple devices and simultaneous usage. Broadband performance is affected by multiple factors including number of occupants and devices, simultaneous usage, router range etc. For more information speak to your broadband provider.
Map data ©OpenStreetMap contributors.




