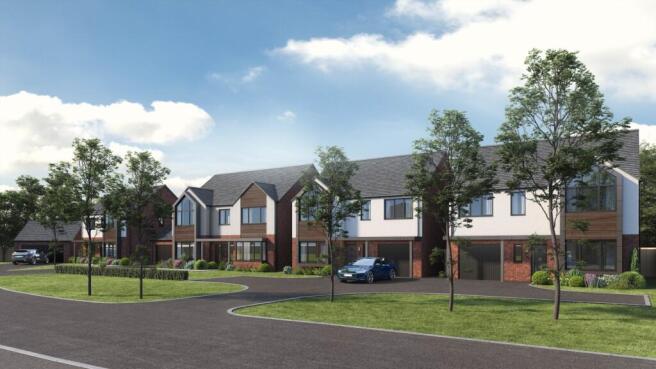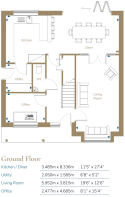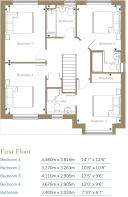Plot 6, Robeys Lane, Birchmoor, Tamworth, Staffordshire, B78

- PROPERTY TYPE
Detached
- BEDROOMS
4
- BATHROOMS
3
- SIZE
1,420 sq ft
132 sq m
- TENUREDescribes how you own a property. There are different types of tenure - freehold, leasehold, and commonhold.Read more about tenure in our glossary page.
Freehold
Key features
- Striking open-plan kitchen/diner with bi-fold doors leading to the garden
- Elegant living room with double doors, ideal for entertaining or relaxing
- Home office/snug offering versatile work-from-home space
- Impressive principal suite with double-height ceiling, fitted wardrobe & en-suite
- Two en-suite bedrooms plus two further generous doubles
- Part exchange considered – move without the hassle of selling first
Description
The Chatsworth – Sophisticated, Spacious, and Built for Modern Living
Step inside The Chatsworth, a beautifully designed four-bedroom detached home offering over 1,400 sq ft of flexible and stylish living space—tailored for the needs of today's busy families.
At the heart of the home is an impressive kitchen/dining area, complete with bi-fold doors that open onto a private rear garden, blending indoor and outdoor living perfectly. Whether it's weekend brunches, family dinners, or summer entertaining, this space is designed to impress.
Flowing from the kitchen, a generous dual-aspect lounge offers the ideal retreat for relaxed evenings or more formal entertaining, while a separate home office/snug provides a quiet spot for work or study.
Upstairs, the luxurious principal suite features a dramatic vaulted ceiling, fitted wardrobes, and a sleek en-suite. A second en-suite bedroom is ideal for guests or teenagers, while two further doubles share a beautifully appointed family bathroom.
Why You'll Love The Chatsworth
Over 1,400 sq ft of living space
Stunning open-plan kitchen/dining with bi-fold doors
Separate home office/snug
Two en-suites plus main bathroom
Principal suite with vaulted ceiling
The Development – Priory Farm, Robeys Lane, Tamworth
Set within the grounds of a picturesque farmhouse, Priory Farm is an exclusive collection of just nine luxury homes by well respected local developer Pineapple Homes — known for outstanding craftsmanship and thoughtful design.
Phase 1 Availability:
CALL TO BOOK YOUR EXCLUSIVE 1-1 VIEWING APPOINTMENT
Plot 1 RESERVED
Plot 2 The Highclere £725,000
Plot 6 The Chatsworth £650,000
Plot 7 The Blenheim £650,000
Location – Tranquil, Connected, and Family-Friendly
Robeys Lane, Tamworth offers the perfect blend of countryside charm and urban convenience. You're moments from green open spaces, marinas, and leisure trails, while excellent schools, shops, dining, and healthcare are all close by.
Highlights Include:
Alvecote Marina & scenic countryside walks
Excellent local schools & nurseries
Quick access to Tamworth town centre
GP surgeries, pharmacies, and more
Unmatched Specification – Quality in Every Detail
Kitchen & Utility
Handmade in the Midlands
Painted ash cabinetry with soft-close fittings
Quartz worktops & splashbacks
Premium appliance pack incl. 5-ring induction hob, oven, microwave, fridge freezer & dishwasher
Bathrooms
Luxury Porcelanosa finishes
Wall-hung rimless WCs & vanity in family bathroom
Chrome towel rails
Toothbrush charger
Finishing Touches
Air source heat pump + underfloor heating
Solar panel & battery upgrade options
Turfed & fenced gardens
Black UPVC windows with white interiors
Pre-wiring for electric blinds to principal bedroom, CCTV, smart lighting & more
External taps, sockets & PIR lighting
Composite front door
Smart Home Ready
Whole-home Wi-Fi with professional-grade access points
Pre-wired for smart audio, security, lighting & heating
Network cabling to every TV point for seamless streaming
Don't Miss Out
If you're seeking a home that combines intelligent design, premium finishes, and modern family living—The Chatsworth is a must-see.
Book your appointment for the Open Day now
Call Hus Estates on
- COUNCIL TAXA payment made to your local authority in order to pay for local services like schools, libraries, and refuse collection. The amount you pay depends on the value of the property.Read more about council Tax in our glossary page.
- Band: TBC
- PARKINGDetails of how and where vehicles can be parked, and any associated costs.Read more about parking in our glossary page.
- Ask agent
- GARDENA property has access to an outdoor space, which could be private or shared.
- Yes
- ACCESSIBILITYHow a property has been adapted to meet the needs of vulnerable or disabled individuals.Read more about accessibility in our glossary page.
- Ask agent
Energy performance certificate - ask agent
Plot 6, Robeys Lane, Birchmoor, Tamworth, Staffordshire, B78
Add an important place to see how long it'd take to get there from our property listings.
__mins driving to your place
Get an instant, personalised result:
- Show sellers you’re serious
- Secure viewings faster with agents
- No impact on your credit score
Your mortgage
Notes
Staying secure when looking for property
Ensure you're up to date with our latest advice on how to avoid fraud or scams when looking for property online.
Visit our security centre to find out moreDisclaimer - Property reference 10680089. The information displayed about this property comprises a property advertisement. Rightmove.co.uk makes no warranty as to the accuracy or completeness of the advertisement or any linked or associated information, and Rightmove has no control over the content. This property advertisement does not constitute property particulars. The information is provided and maintained by Hus Estates Ltd, Diss. Please contact the selling agent or developer directly to obtain any information which may be available under the terms of The Energy Performance of Buildings (Certificates and Inspections) (England and Wales) Regulations 2007 or the Home Report if in relation to a residential property in Scotland.
*This is the average speed from the provider with the fastest broadband package available at this postcode. The average speed displayed is based on the download speeds of at least 50% of customers at peak time (8pm to 10pm). Fibre/cable services at the postcode are subject to availability and may differ between properties within a postcode. Speeds can be affected by a range of technical and environmental factors. The speed at the property may be lower than that listed above. You can check the estimated speed and confirm availability to a property prior to purchasing on the broadband provider's website. Providers may increase charges. The information is provided and maintained by Decision Technologies Limited. **This is indicative only and based on a 2-person household with multiple devices and simultaneous usage. Broadband performance is affected by multiple factors including number of occupants and devices, simultaneous usage, router range etc. For more information speak to your broadband provider.
Map data ©OpenStreetMap contributors.





