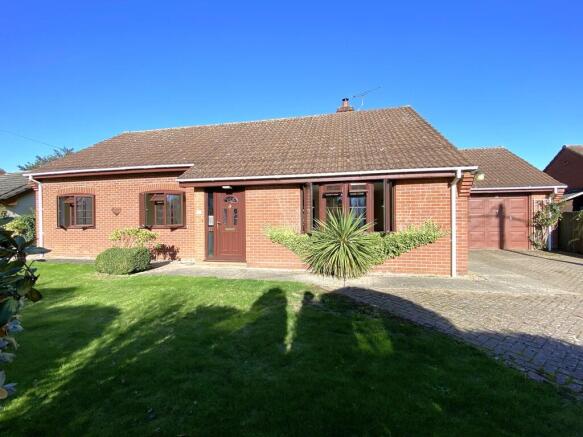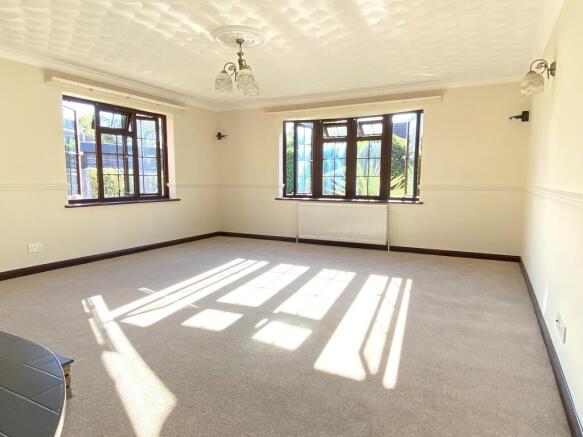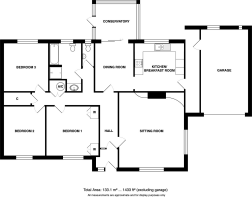
Briston

- PROPERTY TYPE
Detached Bungalow
- BEDROOMS
3
- BATHROOMS
1
- SIZE
Ask agent
- TENUREDescribes how you own a property. There are different types of tenure - freehold, leasehold, and commonhold.Read more about tenure in our glossary page.
Freehold
Key features
- No onward chain
- Views over farmland of The Stody Estate
- Generous rooms
- New carpet and decor
- Updating required
- Two reception rooms
- Conservatory with views over field
- Spacious kitchen/breakfast room
- Attached garage & parking
- Large loft
Description
Just 8-10 minutes' drive brings you to the charming Georgian market town of Holt, known for its independent shops, galleries, cafés, and supermarkets. For a broader range of services, restaurants, and cultural attractions, Norwich - the region's historic Cathedral City - is around a 40-minute drive away.
Description Tucked away in a peaceful, non-estate setting along a private unmade lane, this detached bungalow enjoys uninterrupted views over the beautiful farmland of the Stody Estate. The location offers a real sense of privacy and rural charm, yet remains well-connected to village amenities.
The property has a spacious and well-considered layout, ideal for relaxed living and entertaining. Highlights include a generous sitting room, a separate dining room leading into a sunny conservatory, and a well-proportioned kitchen/breakfast room. All three bedrooms are comfortably sized doubles, complemented by a good-sized family bathroom and a separate WC.
A covered passageway connects the main accommodation to the garage, offering practical sheltered access. The bungalow sits well back from the lane, with a wide brickweave driveway providing ample parking. To the rear, a manageable garden offers lovely open views across the surrounding farmland - a peaceful setting to enjoy quiet mornings or alfresco lunches.
The current vendors have recently re-decorated the interior and put in new carpets and vinyl, providing a fresh, bright and airy feel and a blank canvas for those who wish to update and personalise the property, offering the chance to create a truly special home in a picturesque setting.
Porch
Reception Hall 13' 6" x 4' 4" (4.11m x 1.32m) plus side hall to bedrooms Two radiators, coved ceiling, new carpet, built-in double airing cupboard housing hot water tank, further walk-in shelved cupboard, access hatch with fitted ladder to large part boarded and insulated loft space.
Cloakroom WC and modern wall mounted wash basin, uPVC sealed unit double glazed window, new vinyl flooring.
Sitting Room 18' 3" x 15' 9" (5.56m x 4.8m) Brick fireplace with matching plinths either side and raised stone hearth, radiator, new carpet, dado rail.
Dining Room 11' 8" x 9' 3" (3.56m x 2.82m) Radiator, new carpet, coved ceiling, doorway to kitchen, double glazed patio door to:
Conservatory 9' 9" x 9' 3" (2.97m x 2.82m) With attractive field views. Constructed to a brick plinth with uPVC sealed unit double glazed windows and double glazed door to garden, ceramic tiled floor, radiator.
Kitchen/Breakfast Room 12' x 11' 8" (3.66m x 3.56m) uPVC sealed unit double glazed window with field views. One and half bowl sink unit with mixer tap inset to laminate worktops, fitted dark-wood effect fronted fitted units comprising base/drawer units and wall mounted cupboards, tall units, built-in double oven, tiled splashbacks, coved ceiling, new vinyl flooring, door to covered side passageway, with access to the front & rear gardens and to the garage.
Bedroom 1 12' 8" x 12' 1" (3.86m x 3.68m) Radiator, new carpet, coved ceiling, uPVC sealed unit double glazed window, fitted double wardrobe and matching dressing table.
Bedroom 2 12' x 10' (3.66m x 3.05m) Radiator, new carpet, coved ceiling, uPVC sealed unit double glazed window,.
Bedroom 3 11' 9" x 10' 9" (3.58m x 3.28m) Radiator, new carpet, coved ceiling, uPVC sealed unit double glazed window.
Bathroom 7' 8" x 8' 9" (2.34m x 2.67m) plus alcove Fitted with a panelled bath, tiled shower cubicle, low level WC, vanity basin, radiator, uPVC double glazed window and fully tiled walls.
Outside Brickweave driveway providing ample turning and parking space, together with a lawned area with planted shrub borders. Gated path to the left to the rear garden. Beside the bungalow is a covered gated passage linking the front and rear gardens with the kitchen and garage.
Garage 20' 3" x 11' 6" (6.17m x 3.51m), of cavity construction, with up and over door, oil fired boiler, window and personal door.
The small rear garden is a great outside space, bordering and enjoying excellent views across farmland of the Stody Estate, The garden enjoys a concreted patio around the conservatory, providing seating area options, along with a lawned garden, with established planting. Timber garden shed.
Services Mains water electricity and draianage are available
Local Authority/Council Tax North Norfolk District Council
Council Tax Band D
EPC Rating The Energy Rating for this property is D. A full Energy Performance Certificate available on request.
Important Agent Note Intending purchasers will be asked to provide original Identity Documentation and Proof of Address before solicitors are instructed.
We Are Here To Help If your interest in this property is dependent on anything about the property or its surroundings which are not referred to in these sales particulars, please contact us before viewing and we will do our best to answer any questions you may have.
The price quoted for the property does not include Stamp Duty or Title Registration fees, which purchasers will normally pay as part of the conveyancing process. Please ask us if you would like assistance calculating these charges.
- COUNCIL TAXA payment made to your local authority in order to pay for local services like schools, libraries, and refuse collection. The amount you pay depends on the value of the property.Read more about council Tax in our glossary page.
- Band: D
- PARKINGDetails of how and where vehicles can be parked, and any associated costs.Read more about parking in our glossary page.
- Garage,Off street
- GARDENA property has access to an outdoor space, which could be private or shared.
- Yes
- ACCESSIBILITYHow a property has been adapted to meet the needs of vulnerable or disabled individuals.Read more about accessibility in our glossary page.
- Ask agent
Briston
Add an important place to see how long it'd take to get there from our property listings.
__mins driving to your place
Get an instant, personalised result:
- Show sellers you’re serious
- Secure viewings faster with agents
- No impact on your credit score
Your mortgage
Notes
Staying secure when looking for property
Ensure you're up to date with our latest advice on how to avoid fraud or scams when looking for property online.
Visit our security centre to find out moreDisclaimer - Property reference 101301039170. The information displayed about this property comprises a property advertisement. Rightmove.co.uk makes no warranty as to the accuracy or completeness of the advertisement or any linked or associated information, and Rightmove has no control over the content. This property advertisement does not constitute property particulars. The information is provided and maintained by Watsons, Norfolk. Please contact the selling agent or developer directly to obtain any information which may be available under the terms of The Energy Performance of Buildings (Certificates and Inspections) (England and Wales) Regulations 2007 or the Home Report if in relation to a residential property in Scotland.
*This is the average speed from the provider with the fastest broadband package available at this postcode. The average speed displayed is based on the download speeds of at least 50% of customers at peak time (8pm to 10pm). Fibre/cable services at the postcode are subject to availability and may differ between properties within a postcode. Speeds can be affected by a range of technical and environmental factors. The speed at the property may be lower than that listed above. You can check the estimated speed and confirm availability to a property prior to purchasing on the broadband provider's website. Providers may increase charges. The information is provided and maintained by Decision Technologies Limited. **This is indicative only and based on a 2-person household with multiple devices and simultaneous usage. Broadband performance is affected by multiple factors including number of occupants and devices, simultaneous usage, router range etc. For more information speak to your broadband provider.
Map data ©OpenStreetMap contributors.







