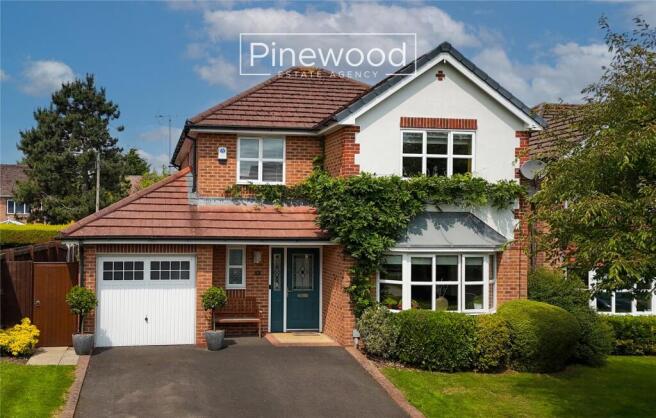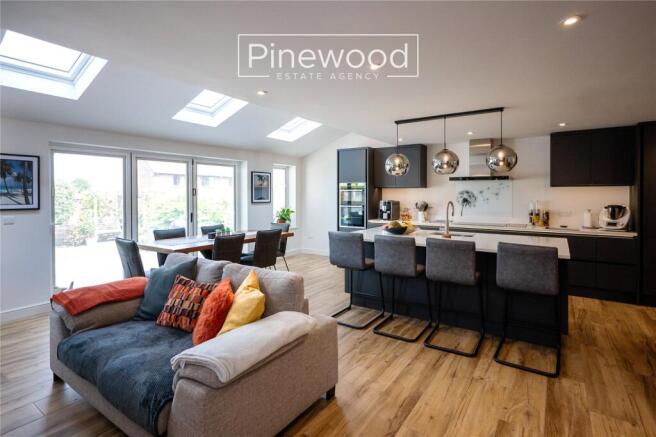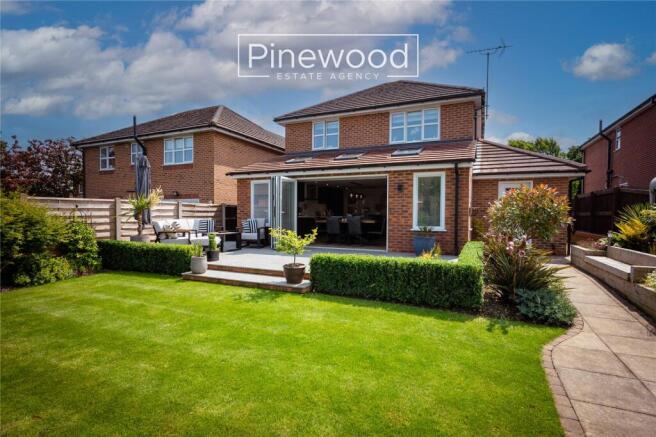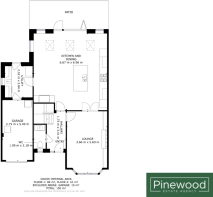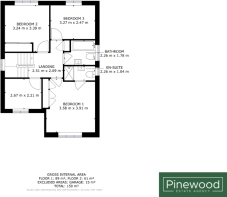Cwrt Ogwen, Hawarden, CH5

- PROPERTY TYPE
Detached
- BEDROOMS
4
- BATHROOMS
2
- SIZE
1,615 sq ft
150 sq m
- TENUREDescribes how you own a property. There are different types of tenure - freehold, leasehold, and commonhold.Read more about tenure in our glossary page.
Freehold
Key features
- FOUR-BEDROOM DETACHED FAMILY HOME
- PERFECT FOR FAMILIES
- FABULOUS EXTENSION
- OPEN PLAN KITCHEN AND DINING ROOM
- MODERN AND HIGH SPEC APPLIANCES
- BEAUTIFULLY PRESENTED THROUGHOUT.
- PRIVATE AND WELL LANDSCAPED REAR GARDEN
- DRIVEWAY AND GARAGE
- DESIRABLE VILLAGE OF HAWARDEN
- QUIET CUL DE SAC LOCATION
Description
PINEWOOD ESTATE AGENCY are delighted to present for sale this stunning four-bedroom detached property situated on Cwrt Ogwen in the poplar village of Hawarden. Having been extended to create a fantastic open plan kitchen, dining, and family room with views of the garden, this property is perfect for FAMILIES, with room for the whole family to enjoy. Beautifully presented this home offers four excellent sized bedrooms, two reception rooms, ground floor WC, handy utility room, driveway, garage and private rear garden, viewings are highly recommended!
Located on a quiet Cul de sac in the desirable village of Hawarden, you have the quiet of the village but close enough to all major roads and transport links to reach the main towns and cities, ideal for commuters. Local amenities within Hawarden include the village shops, public houses, cafes, post office, farm shop and golf club. Situated less than 3 miles from Broughton retail park and only eight miles from Chester, you are within easy reach of all shops, restaurants, and amenities. Local schools are excellent with Penarlag Primary School and Hawarden Village Church School offering an excellent choice for primary education. Also, a highly rated secondary school, Hawarden High School, is a short drive away.
Internal:
Enter the family home into the welcoming and spacious hallway. The ground floor of this property comprises; large lounge filled with natural light from the bay window overlooking the front. The focal point of this room is the modern media wall and electric fireplace, perfect for those cosy winter nights! The true highlight of this home is the beautifully presented open plan, kitchen, dining, and family room, with under floor heating this is the ideal place for those family gatherings! High quality integrated appliances in this modern kitchen include an induction hob with extractor fan above, double oven, dishwasher and Quooker hot water tap all situated between the up lit wall and under counter units, finished with solid quartz work tops. The breakfast bar is the perfect place for those busy mornings, with further storage available. The dining area has ample space for your family dining table, with views of the garden via the bi fold doors and large windows in this fabulous extension. The utility room is a terrific addition for a busy family home, providing further storage and plumbing for your washing machine, the UPVC door leads out into the garden. Completing the ground floor is the WC, this suite comprises, toilet and hand basin with vanity unit.
Take the carpeted stairs from the entrance hallway to the first floor.
The first floor of this home comprises four bedrooms and the family bathroom. Access to the loft is granted by pull down ladders from the landing. This loft is partially boarded creating further storage space. The master bedroom overlooks the front of the property and provides built in wardrobes – a great space saver. This spacious room benefits from an ensuite, this suite consists of WC, hand basin and enclosed shower cubicle with mains powered shower above. Overlooking the garden, the second double bedroom is well presented with built in wardrobes. The third bedroom is a great size with views of the garden. The fourth bedroom is currently used as an office but would accommodate a single bed comfortably with further furniture. Completing the first floor is the bathroom, this modern suite consists of WC, hand basin and bath.
External:
Access to the garden is from the bi fold doors from the dining room, the utility room and via the side gate from the driveway. Step out onto the stunning porcelain patio where you can enjoy this beautifully landscaped garden throughout the year! A wonderful spot for those summer BBQs and alfresco dining during the warmer months. The lawn is a great place for young children to play surrounded by mature shrubs, trees, and flowers.
Parking:
The large driveway to the front of the property provides off road parking along with the garage, with electric and lighting.
Viewings:
Strictly by appointment only with PINEWOOD ESTATE AGENCY
Hallway: 1.73m X 3.41m
Lounge: 3.66m X 5.60m
Kitchen / Dining Room: 6.67m X 6.96m
Utility Room: 2.52m X 2.84m
WC: 1.09m X 2.18m
Landing: 2.51m X 2.69m
Bedroom: 3.58m X 3.91m
En-suite: 2.26m X 1.04m
Bedroom: 3.24m X 3.39m
Bedroom: 3.27m X 2.47m
Bedroom: 2.67m X 2.21m
Bathroom: 2.26m X 1.78m
Garage: 2.75m X 5.49m
- COUNCIL TAXA payment made to your local authority in order to pay for local services like schools, libraries, and refuse collection. The amount you pay depends on the value of the property.Read more about council Tax in our glossary page.
- Band: F
- PARKINGDetails of how and where vehicles can be parked, and any associated costs.Read more about parking in our glossary page.
- Garage,Driveway
- GARDENA property has access to an outdoor space, which could be private or shared.
- Yes
- ACCESSIBILITYHow a property has been adapted to meet the needs of vulnerable or disabled individuals.Read more about accessibility in our glossary page.
- Ask agent
Cwrt Ogwen, Hawarden, CH5
Add an important place to see how long it'd take to get there from our property listings.
__mins driving to your place
Get an instant, personalised result:
- Show sellers you’re serious
- Secure viewings faster with agents
- No impact on your credit score
Your mortgage
Notes
Staying secure when looking for property
Ensure you're up to date with our latest advice on how to avoid fraud or scams when looking for property online.
Visit our security centre to find out moreDisclaimer - Property reference BHE250220. The information displayed about this property comprises a property advertisement. Rightmove.co.uk makes no warranty as to the accuracy or completeness of the advertisement or any linked or associated information, and Rightmove has no control over the content. This property advertisement does not constitute property particulars. The information is provided and maintained by Pinewood Estate Agency, Chester. Please contact the selling agent or developer directly to obtain any information which may be available under the terms of The Energy Performance of Buildings (Certificates and Inspections) (England and Wales) Regulations 2007 or the Home Report if in relation to a residential property in Scotland.
*This is the average speed from the provider with the fastest broadband package available at this postcode. The average speed displayed is based on the download speeds of at least 50% of customers at peak time (8pm to 10pm). Fibre/cable services at the postcode are subject to availability and may differ between properties within a postcode. Speeds can be affected by a range of technical and environmental factors. The speed at the property may be lower than that listed above. You can check the estimated speed and confirm availability to a property prior to purchasing on the broadband provider's website. Providers may increase charges. The information is provided and maintained by Decision Technologies Limited. **This is indicative only and based on a 2-person household with multiple devices and simultaneous usage. Broadband performance is affected by multiple factors including number of occupants and devices, simultaneous usage, router range etc. For more information speak to your broadband provider.
Map data ©OpenStreetMap contributors.
