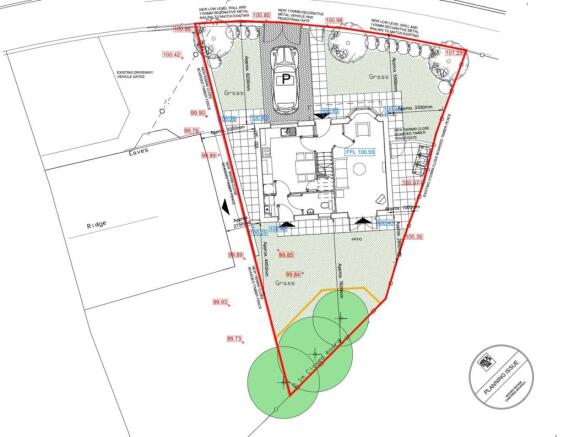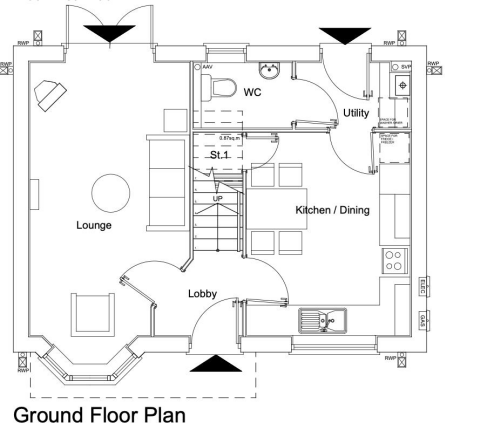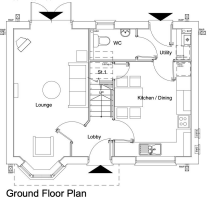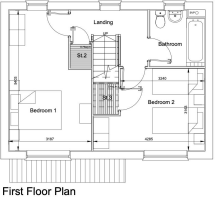Land for sale
Beckwith Road, East Herrington, Sunderland
- PROPERTY TYPE
Land
- SIZE
Ask agent
Key features
- Land For Sale
- Planning Passed
- Detached House
- 2 Bedrooms
- Lounge
- Kitchen / Dining Room
- Plans Upon Request
- Superb Location
Description
Planning - Planning has been passed for the erection of a two storey dwelling. The planning reference with Sunderland City Council is 23/00976/FUL, copies of which can be supplied upon request.
Prospective purchasers should make their own enquires in relation to the planning permission.
Accommodation - The contemporary designed detached residence will when built provide the following accommodation:
GROUND FLOOR
Lobby, Living Room, Kitchen / Dining Room, Utility, WC
FIRST FLOOR
Landing, 2 Bedrooms and a Bathroom
Externally there are gardens proposed to the front and rear plus a driveway for off street parking.
Purchase Price - £85,000
Viewing - Strictly by appointment only through sole agents Michael Hodgson Chartered Surveyors & Estate Agents. Tel No.
Brochures
Beckwith Road, East Herrington, SunderlandBeckwith Road, East Herrington, Sunderland
NEAREST STATIONS
Distances are straight line measurements from the centre of the postcode- South Hylton Metro Station2.0 miles
- University Metro Station2.3 miles
- Millfield Metro Station2.4 miles
Notes
Disclaimer - Property reference 33956044. The information displayed about this property comprises a property advertisement. Rightmove.co.uk makes no warranty as to the accuracy or completeness of the advertisement or any linked or associated information, and Rightmove has no control over the content. This property advertisement does not constitute property particulars. The information is provided and maintained by Michael Hodgson, Sunderland. Please contact the selling agent or developer directly to obtain any information which may be available under the terms of The Energy Performance of Buildings (Certificates and Inspections) (England and Wales) Regulations 2007 or the Home Report if in relation to a residential property in Scotland.
Map data ©OpenStreetMap contributors.









