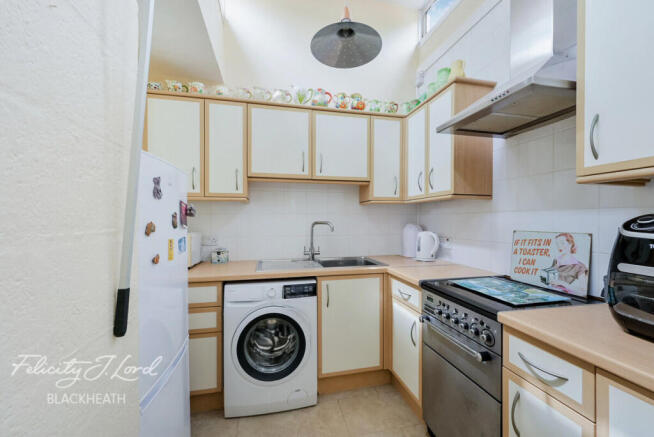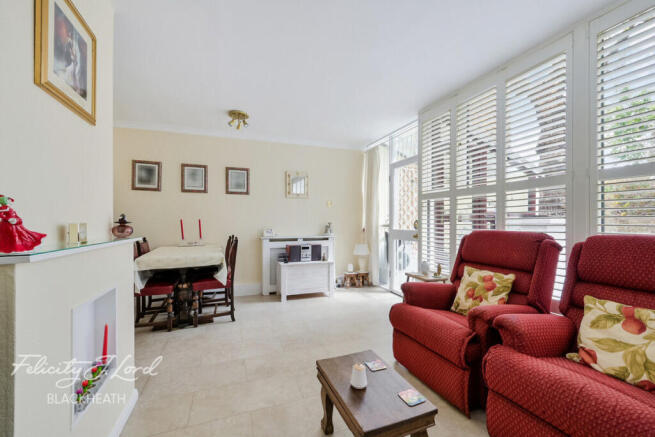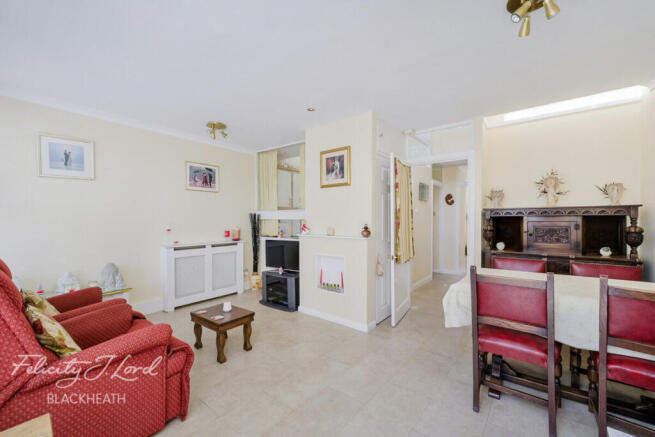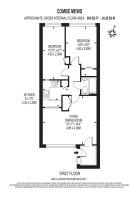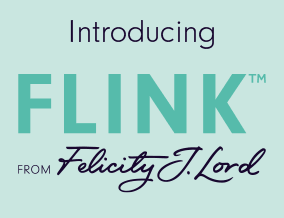
Combe Mews, London

- PROPERTY TYPE
Apartment
- BEDROOMS
2
- BATHROOMS
1
- SIZE
Ask agent
Key features
- Prime Blackheath location
- Bright open-plan living
- Excellent transport links
- Peaceful green outlook
- Iconic 1960s design
- modern décor
- Ideal first home
- Convenient Amenities
Description
Set on the edge of the highly regarded Vanbrugh Park Estate, this beautifully presented two-bedroom home is a rare opportunity for first-time buyers or admirers of Mid-Century Modern design to own a piece of architectural history. Designed in the early 1960s by the pioneering firm Chamberlin, Powell and Bon, whose legacy includes London’s iconic Barbican Centre and Golden Lane Estate, this property offers all the hallmarks of classic Modernist design, combined with contemporary comfort and a coveted Blackheath location.
The Vanbrugh Park Estate is thoughtfully arranged around tranquil greens, quiet courtyards, and meandering pedestrian pathways, creating a welcoming and distinctly community-oriented atmosphere. This particular home enjoys a peaceful position on the estate’s perimeter, offering a greater sense of privacy while still being connected to its charming surroundings. A stairway from the road leads to a first-floor pedestrian walkway, where you’ll find the entrance to this light-filled and well-designed home.
One of the first things you’ll notice is the parapet wall opposite the property, offering a captivating view across the open spaces and wooded copse of the neighbouring Heath, Blackheath’s wide open green space, ideal for those who appreciate nature on their doorstep. Inside, the property continues to impress with an airy lobby illuminated by a glazed roof and windows, perfect for bike storage or as a welcoming entryway that sets the tone for what lies beyond.
On entering the main living space you'll find an open-plan L-shaped reception room that radiates light and warmth, thanks to its southerly aspect and large picture window. The flow into the kitchen is seamless and sociable, perfect for entertaining or relaxed evenings at home. The kitchen itself is a stylish and functional space with ample storage and worktop space. Of particular note are the clerestory windows, set high into the ceiling, a signature detail of this development and a brilliant way to draw in even more natural light throughout the day.
The two bedrooms are well-proportioned and tastefully decorated in modern, neutral tones. Each room overlooks the estate to its rear, providing a calm and private atmosphere. The larger bedroom benefits from built in wardrobes, adding to the practicality of the layout. The bathroom is smart and well-appointed, featuring a full three-piece suite and yet another high ceiling that enhances the sense of space and light.
Living here places you in the heart of one of South East London’s most desirable neighbourhoods. The green expanses of Blackheath are directly opposite, with the rolling beauty of Greenwich Park just a short walk away. Whether you’re strolling across the Heath or enjoying a weekend picnic under the trees, the area offers an abundance of outdoor pleasures.
Transport links are excellent, with Maze Hill and Westcombe Park stations both within easy reach, providing swift access into central London. Bus services and cycle routes make travelling around the area both convenient and enjoyable.
The neighbourhood also boasts a rich selection of highly regarded schools, including The Blackheath High School for Girls, The John Roan School, The Pointer School and the Greenwich Steiner School—making this a smart choice for those thinking ahead to family life.
For shopping and dining, the Blackheath Royal Standard is just moments away, home to independent retailers, cafés, two traditional pubs, a local library and a handy M&S Food Hall. A pleasant stroll across the Heath takes you to Blackheath Village, where boutique shops, cosy restaurants and buzzing cafés create a relaxed yet refined village atmosphere.
This is more than just a home, it’s a chance to be part of an architectural legacy, in a vibrant and well-connected neighbourhood that continues to attract design-conscious buyers and nature lovers alike.
First Floor
Lobby
Lounge/Diner
15'11 x 14'4
Kitchen
8' x 7'5
Hallway
Bedroom One
14'9 x 9'2
Bedroom Two
15'10 x 6'7
Bathroom
Disclaimer
Felicity J Lord Estate Agents also offer a professional, ARLA accredited Lettings and Management Service. If you are considering renting your property in order to purchase, are looking at buy to let or would like a free review of your current portfolio then please call the Lettings Branch Manager on the number shown above.
Felicity J Lord Estate Agents is the seller's agent for this property. Your conveyancer is legally responsible for ensuring any purchase agreement fully protects your position. We make detailed enquiries of the seller to ensure the information provided is as accurate as possible. Please inform us if you become aware of any information being inaccurate.
Brochures
Material InformationBrochure- COUNCIL TAXA payment made to your local authority in order to pay for local services like schools, libraries, and refuse collection. The amount you pay depends on the value of the property.Read more about council Tax in our glossary page.
- Ask agent
- PARKINGDetails of how and where vehicles can be parked, and any associated costs.Read more about parking in our glossary page.
- Ask agent
- GARDENA property has access to an outdoor space, which could be private or shared.
- Ask agent
- ACCESSIBILITYHow a property has been adapted to meet the needs of vulnerable or disabled individuals.Read more about accessibility in our glossary page.
- Ask agent
Combe Mews, London
Add an important place to see how long it'd take to get there from our property listings.
__mins driving to your place
Get an instant, personalised result:
- Show sellers you’re serious
- Secure viewings faster with agents
- No impact on your credit score

Your mortgage
Notes
Staying secure when looking for property
Ensure you're up to date with our latest advice on how to avoid fraud or scams when looking for property online.
Visit our security centre to find out moreDisclaimer - Property reference 0107_FJL010710013. The information displayed about this property comprises a property advertisement. Rightmove.co.uk makes no warranty as to the accuracy or completeness of the advertisement or any linked or associated information, and Rightmove has no control over the content. This property advertisement does not constitute property particulars. The information is provided and maintained by Felicity J Lord, Blackheath Standard. Please contact the selling agent or developer directly to obtain any information which may be available under the terms of The Energy Performance of Buildings (Certificates and Inspections) (England and Wales) Regulations 2007 or the Home Report if in relation to a residential property in Scotland.
*This is the average speed from the provider with the fastest broadband package available at this postcode. The average speed displayed is based on the download speeds of at least 50% of customers at peak time (8pm to 10pm). Fibre/cable services at the postcode are subject to availability and may differ between properties within a postcode. Speeds can be affected by a range of technical and environmental factors. The speed at the property may be lower than that listed above. You can check the estimated speed and confirm availability to a property prior to purchasing on the broadband provider's website. Providers may increase charges. The information is provided and maintained by Decision Technologies Limited. **This is indicative only and based on a 2-person household with multiple devices and simultaneous usage. Broadband performance is affected by multiple factors including number of occupants and devices, simultaneous usage, router range etc. For more information speak to your broadband provider.
Map data ©OpenStreetMap contributors.
