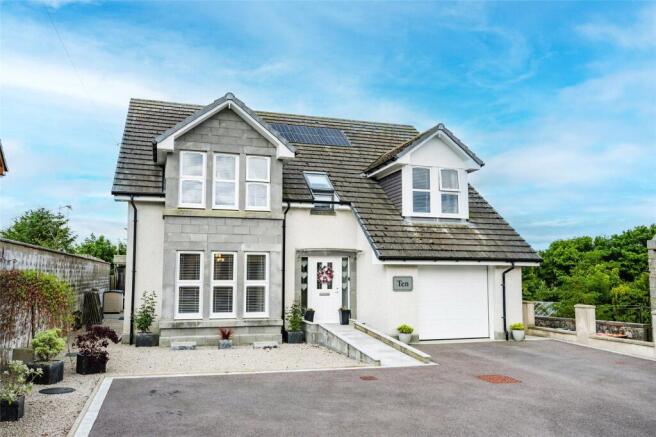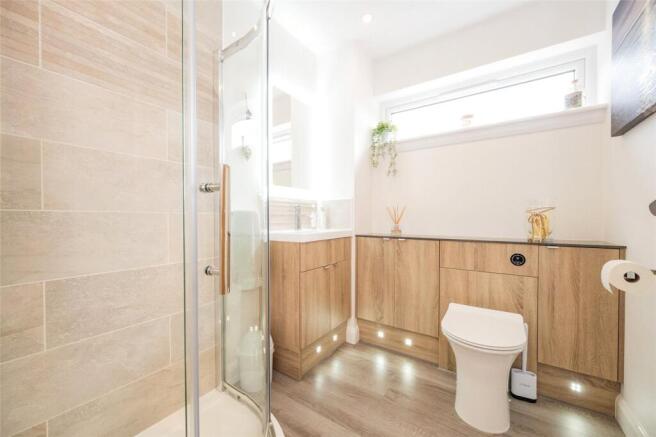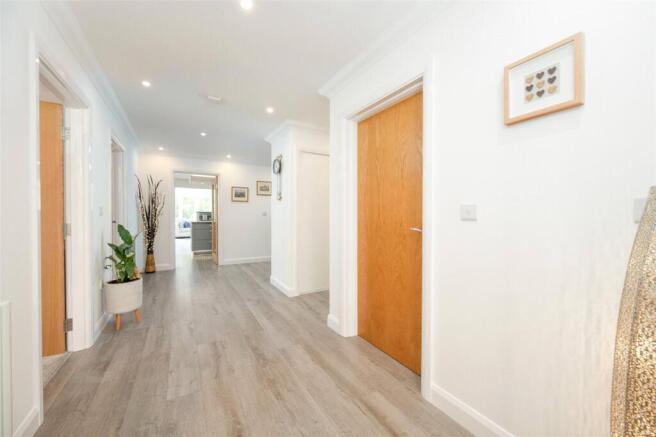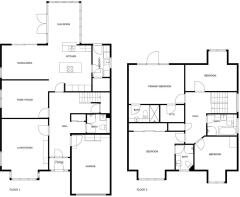
10 Manse Street, New Leeds, Peterhead, AB42 4ER

- PROPERTY TYPE
Detached
- BEDROOMS
4
- BATHROOMS
4
- SIZE
2,519 sq ft
234 sq m
- TENUREDescribes how you own a property. There are different types of tenure - freehold, leasehold, and commonhold.Read more about tenure in our glossary page.
Freehold
Key features
- Spacious four-bedroom detached home built in 2017, extending to 234 sqm.
- Smart technology integration, including voice-activated lighting, zoned WiFi-controlled heating, and a Nest video doorbell.
- Luxury Nolte kitchen with Siemens appliances, Quooker boiling water tap, Philips Hue lighting, and central island.
- Multiple living areas, including formal lounge, family room, sunroom, and open-plan kitchen/dining with garden access.
- Integrated garage featuring EV charger, remote electric door, solar panel inverter and battery, hoover system, and shelving.
- Master suite with walk-in wardrobe, en-suite, private balcony.
- Three additional spacious bedrooms, two with fitted wardrobes and automatic lighting; two with en-suite bathrooms.
- Landscaped garden with composite decking, retractable hose, outdoor socket, custom kids play area, and workshop foundations.
- Highly connected with full Ethernet cabling to all rooms and bus links to Fraserburgh and Aberdeen at the village entrance.
- Desirable rural location in New Leeds village, with scenic Mormond Hill views, community events, and proximity to schools and amenities.
Description
We are truly delighted to present this immaculate four-bedroom detached residence, set in the peaceful and picturesque village of New Leeds, Aberdeenshire. Built in 2017 to an exceptional standard, this luxurious home extends to approximately 234 square metres and has been thoughtfully designed to meet the demands of modern living. With spectacular, uninterrupted views of Mormond Hill, it offers a rare opportunity to enjoy contemporary comforts in a tranquil rural setting.
From the moment you arrive, the attention to detail is unmistakable. Quality craftsmanship is evident throughout the home, from the elegant joinery finishes to the abundance of custom storage solutions. Every element has been considered, including four beautifully appointed bathrooms—two of which are en-suites—an integrated garage, zoned WiFi-controlled heating radiators, and voice-activated lighting. These features create a space that is both smart and effortlessly stylish.
On entry, a welcoming vestibule with sleek laminate flooring and ambient spotlighting leads into a bright and generously proportioned hallway, designed to accommodate freestanding furniture. From here, there is access to all key areas of the home. A cloak cupboard discreetly houses the WiFi hub, with Ethernet cabling running to every room, while a double storage cupboard conceals all communication systems. The hallway also provides direct access to a spacious integrated garage and a large under-stair storage cupboard.
The formal lounge is a showcase of natural light, with a large bay window and an additional side window creating a warm and inviting atmosphere. The space includes a dedicated 5-amp ring main for table lamps, ideal for creating ambient lighting. A custom-built media wall, along with matching side and coffee tables, adds a refined touch and may be available by separate negotiation. Adjacent to the lounge is a relaxed family room, perfect for casual evenings or movie nights, with coordinated lighting that will remain as part of the sale.
The heart of the home is undoubtedly the stunning Nolte kitchen and open-plan dining area. Designed for both style and functionality, the kitchen is equipped with high-end Siemens appliances including an oven, combination microwave, warming drawer, and induction hob with extractor. There is also an integrated full-size fridge and a raised dishwasher for convenience. A central island offers additional storage, and the Blanco sink is complemented by a Quooker boiling water tap. Philips Hue strip lighting installed on the units can be controlled by voice or app, further enhancing the luxurious feel of this space. The dining area is bathed in natural light through large patio doors, which lead directly onto a beautifully maintained composite deck and landscaped garden.
To the rear of the property, a bright and airy sunroom offers yet another peaceful retreat, with French doors opening to the garden and providing seamless indoor-outdoor living. The adjacent utility room is well appointed with cabinetry, a sink, and plumbing for laundry appliances. A Siemens full-height freezer and Candy heat pump tumble dryer will remain as part of the sale. A contemporary downstairs shower room completes the ground floor, featuring a tiled shower enclosure, vanity cabinetry, and a privacy window.
The integrated garage is a practical and impressive space in itself. It includes a remote-controlled electric sectional door, an EV charger, a solar panel inverter and battery system, a cold water tap and drain, the main fuse box and electric meter, integrated shelving, and a central vacuum system. Security is further enhanced with a Nest video doorbell installed at the front door.
Upstairs, a wide staircase with LED foot lighting and remote-controlled Velux windows leads to a spacious top landing with an office area, integrated vacuum point, and a large storage cupboard fitted with a light and electrical socket. The master bedroom offers a luxurious sanctuary, featuring its own 5-amp lamp circuit, a walk-in wardrobe with light and power, and access to the loft via a pull-down ladder. The en-suite is finished to an exceptional standard, and the bedroom also opens onto a private balcony with an outdoor light—perfect for morning coffee or evening sunsets.
The second bedroom is generously sized and includes a large fully fitted wardrobe with automatic lighting and a modern en-suite bathroom. The third bedroom also features a fully fitted wardrobe with automatic lighting, as well as access to a large, carpeted eaves storage area with lighting—ideal for seasonal items or additional household storage. The fourth bedroom, includes built-in shelving both of which will remain.
Heating is controlled remotely via a zoned WiFi system, with thermostats fitted to every radiator, allowing precise control over temperature and energy use throughout the home. A central vacuum system is integrated across both floors, with multiple access points for ease of use.
Outside, the landscaped rear garden has been thoughtfully designed for both relaxation and play. There is a 50-metre retractable Hozelock hose conveniently located at the back door, along with a composite decking area featuring an outdoor double socket—ideal for summer entertaining. A custom-designed children’s play area includes rubber safety tiles, and foundations have already been laid for a future sun house or workshop, with water, drainage, and electric conduit installed and ready.
Location
The village of New Leeds has a strong sense of community, with regular participation in gardening competitions and an annual Christmas tree switch-on that brings neighbours together. Local schooling is excellent, with the home falling within the catchment area for Kininmonth Primary School and Mintlaw Academy. Both schools are served by dedicated bus routes. Additional options nearby include Strichen Primary, Fetterangus Primary, Mintlaw Primary, and Pitfour Primary, all within a four-mile radius.
Essential amenities are easily accessed, with Strichen (3 miles), Fetterangus (3.5 miles), and Mintlaw (4 miles) all offering shops, pubs, GP surgeries, chemists, and churches. Aden Country Park is also located in Mintlaw, perfect for weekend outings. Crimond (5 miles) features a community hub, and Fraserburgh and Peterhead—at 8 and 13 miles respectively—provide comprehensive shopping and services. The town of Ellon, 18 miles away, includes a park and ride facility for convenient access to Aberdeen, which is approximately a 40-minute drive and offers extensive cultural, retail, and coastal attractions. A bus stop located at the top of the village connects to the X67 and X68 services, offering regular public transport to both Fraserburgh and Aberdeen.
Fixtures and Fittings
Included in the sale are all carpets and flooring, lighting fixtures (including wall lights and a standing lamp in the TV room), blinds, curtains, the Siemens full-size freezer, the Candy heat pump tumble dryer, office desk and shelving, units and shelving in Bedroom 4, and the outdoor patio furniture. Available by separate negotiation are the walnut sideboard and large hallway mirror, as well as units and tables in the front lounge.
Viewing Details
By appointment contact Simpson & Marwick
- COUNCIL TAXA payment made to your local authority in order to pay for local services like schools, libraries, and refuse collection. The amount you pay depends on the value of the property.Read more about council Tax in our glossary page.
- Band: F
- PARKINGDetails of how and where vehicles can be parked, and any associated costs.Read more about parking in our glossary page.
- Yes
- GARDENA property has access to an outdoor space, which could be private or shared.
- Yes
- ACCESSIBILITYHow a property has been adapted to meet the needs of vulnerable or disabled individuals.Read more about accessibility in our glossary page.
- Ask agent
10 Manse Street, New Leeds, Peterhead, AB42 4ER
Add an important place to see how long it'd take to get there from our property listings.
__mins driving to your place
Get an instant, personalised result:
- Show sellers you’re serious
- Secure viewings faster with agents
- No impact on your credit score
Your mortgage
Notes
Staying secure when looking for property
Ensure you're up to date with our latest advice on how to avoid fraud or scams when looking for property online.
Visit our security centre to find out moreDisclaimer - Property reference ABN250062. The information displayed about this property comprises a property advertisement. Rightmove.co.uk makes no warranty as to the accuracy or completeness of the advertisement or any linked or associated information, and Rightmove has no control over the content. This property advertisement does not constitute property particulars. The information is provided and maintained by Simpson & Marwick, Aberdeen. Please contact the selling agent or developer directly to obtain any information which may be available under the terms of The Energy Performance of Buildings (Certificates and Inspections) (England and Wales) Regulations 2007 or the Home Report if in relation to a residential property in Scotland.
*This is the average speed from the provider with the fastest broadband package available at this postcode. The average speed displayed is based on the download speeds of at least 50% of customers at peak time (8pm to 10pm). Fibre/cable services at the postcode are subject to availability and may differ between properties within a postcode. Speeds can be affected by a range of technical and environmental factors. The speed at the property may be lower than that listed above. You can check the estimated speed and confirm availability to a property prior to purchasing on the broadband provider's website. Providers may increase charges. The information is provided and maintained by Decision Technologies Limited. **This is indicative only and based on a 2-person household with multiple devices and simultaneous usage. Broadband performance is affected by multiple factors including number of occupants and devices, simultaneous usage, router range etc. For more information speak to your broadband provider.
Map data ©OpenStreetMap contributors.





