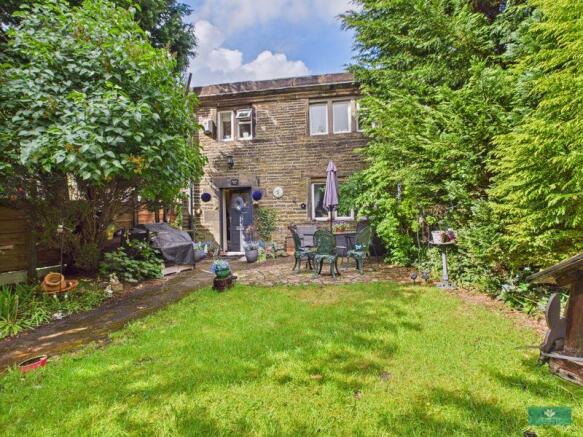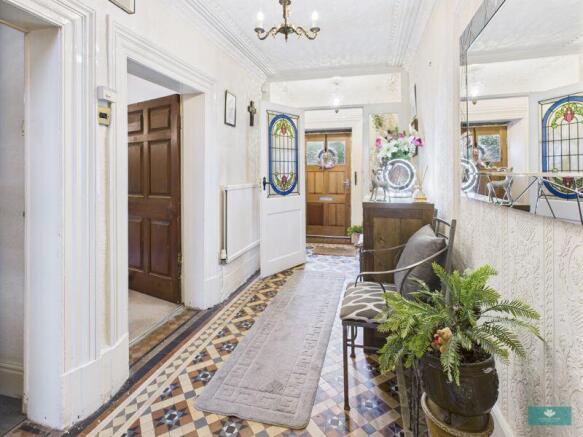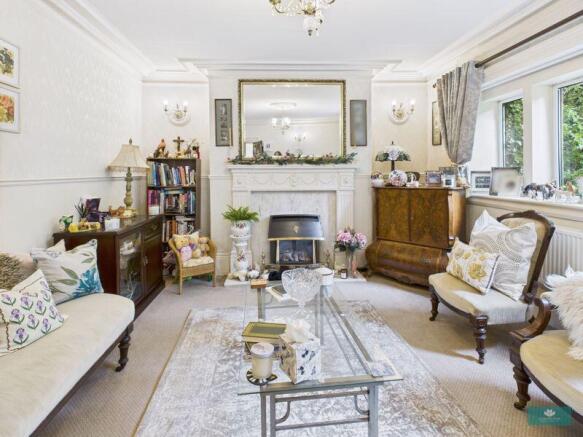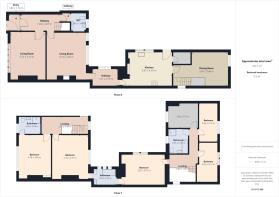Rochdale Road, Oldham

- PROPERTY TYPE
Cottage
- BEDROOMS
6
- BATHROOMS
3
- SIZE
Ask agent
- TENUREDescribes how you own a property. There are different types of tenure - freehold, leasehold, and commonhold.Read more about tenure in our glossary page.
Ask agent
Key features
- 6 bedrooms
- 3 bathrooms
- Beautiful kitchen
- Period features
- Large double garage
- Ample parking
- Option to split
- Part exchange considered
Description
Constructed from stone and brimming with original features , this is a property must be viewed to be fully appreciated.
The layout is as impressive as it is flexible. The main entrance, framed by stained glass doors, welcomes you into a grand hallway leading to two elegant reception rooms and a guest WC. From here, an inner hall draws you into the heart of the home – a character-filled kitchen and dining room with access to an additional staircase leading to a galleried landing above.
On the 1st floor there are six well-proportioned bedrooms and four bathrooms. A second lounge/bedroom links two further bedrooms, which share a Jack and Jill bathroom. The principal suite boasts a beautiful en suite and charming front-facing views.
Outside, the property enjoys a sense of privacy with mature trees and planting to the front garden, as well as a double garage and a cobbled courtyard.
Quietly tucked away yet close to excellent local schools including Crompton House, public transport links, and Shaw's town centre amenities, this home is the perfect blend of seclusion and convenience.
A truly rare opportunity to own a distinctive part of Shaw's heritage.
Entrance Hall
6' 0'' x 13' 4'' (1.83m x 4.07m)
Stunning entrance with porch, Minton tiles, Leaded period door. Stairs to first floor. Doors to the 2 large reception rooms and guest w/c.
Lounge
15' 6'' x 12' 3'' (4.72m x 3.73m)
Once the more formal reception room, this room has a fireplace and million windows complete with decorative coving.
Living Room
16' 9'' x 14' 3'' (5.10m x 4.35m)
The main living room. mullion windows, decorative period mouldings, fireplace.
Guest W/C
6' 9'' x 5' 5'' (2.06m x 1.64m)
Low level w/c and wash hand basin.
Inner hall
6' 6'' x 9' 1'' (1.97m x 2.78m)
This area links the front cottage with the previous coach house to the rear.
Kitchen
12' 0'' x 14' 9'' (3.67m x 4.50m)
Be greeted into the kitchen as the hub of the home via from the cobbled courtyard. Traditional style fitted kitchen finished with granite worksurfaces. Breakfast bar with butchers block worktop. Storage pantry. Tiled floor. recess where a fire and stove once stood. Integrated double oven, hob and extractor fan. Belfast sink.
Dining Room
11' 10'' x 12' 8'' (3.60m x 3.86m)
Dual aspect windows. Stairs to first floor. Storage cupboard.
Bedroom
9' 5'' x 11' 8'' (2.88m x 3.55m)
Currently being used as an office / storage.
Bedroom
14' 9'' x 7' 1'' (4.50m x 2.16m)
Bedroom
14' 9'' x 7' 1'' (4.50m x 2.16m)
Family Bathroom
9' 3'' x 7' 9'' (2.83m x 2.35m)
4 piece suite in white. Panel bath, corner shower, vanity wash hand basin and w/c.
Bedroom
11' 11'' x 16' 8'' (3.62m x 5.07m)
Currently being used as a family room / nursery this bedroom is linked the the Jack and Jill bathroom.
Bathroom
6' 6'' x 9' 2'' (1.99m x 2.79m)
P shaped bath with shower above and glass screen. Vanity wash basin and low level w/c. Connects two bedrooms in a Jack and Jill style.
Bedroom
16' 11'' x 14' 4'' (5.16m x 4.37m)
Large bedroom currently being used for storage
Master bedroom
15' 8'' x 12' 7'' (4.78m x 3.84m)
To the front elevation with en suite shower room. Mullion windows.
En-suite
6' 9'' x 8' 8'' (2.05m x 2.64m)
Corner shower, vanity wash unit with ample storage and w/c. Period radiator. Mullion window
Landing
13' 3'' x 3' 6'' (4.04m x 1.07m)
An impressive landing with feature arch window spanning the two floors situated over the dining room.
Garage
17' 0'' x 20' 0'' (5.18m x 6.09m)
A must for motoring enthusiasts or just for storage, this garage has an up and over door and is complete with electricity supply and a water tap.
Brochures
Property BrochureFull Details- COUNCIL TAXA payment made to your local authority in order to pay for local services like schools, libraries, and refuse collection. The amount you pay depends on the value of the property.Read more about council Tax in our glossary page.
- Ask agent
- PARKINGDetails of how and where vehicles can be parked, and any associated costs.Read more about parking in our glossary page.
- Yes
- GARDENA property has access to an outdoor space, which could be private or shared.
- Yes
- ACCESSIBILITYHow a property has been adapted to meet the needs of vulnerable or disabled individuals.Read more about accessibility in our glossary page.
- Ask agent
Energy performance certificate - ask agent
Rochdale Road, Oldham
Add an important place to see how long it'd take to get there from our property listings.
__mins driving to your place
Get an instant, personalised result:
- Show sellers you’re serious
- Secure viewings faster with agents
- No impact on your credit score
Your mortgage
Notes
Staying secure when looking for property
Ensure you're up to date with our latest advice on how to avoid fraud or scams when looking for property online.
Visit our security centre to find out moreDisclaimer - Property reference 12677954. The information displayed about this property comprises a property advertisement. Rightmove.co.uk makes no warranty as to the accuracy or completeness of the advertisement or any linked or associated information, and Rightmove has no control over the content. This property advertisement does not constitute property particulars. The information is provided and maintained by Cornerstone Estates & Lettings Limited, Shaw. Please contact the selling agent or developer directly to obtain any information which may be available under the terms of The Energy Performance of Buildings (Certificates and Inspections) (England and Wales) Regulations 2007 or the Home Report if in relation to a residential property in Scotland.
*This is the average speed from the provider with the fastest broadband package available at this postcode. The average speed displayed is based on the download speeds of at least 50% of customers at peak time (8pm to 10pm). Fibre/cable services at the postcode are subject to availability and may differ between properties within a postcode. Speeds can be affected by a range of technical and environmental factors. The speed at the property may be lower than that listed above. You can check the estimated speed and confirm availability to a property prior to purchasing on the broadband provider's website. Providers may increase charges. The information is provided and maintained by Decision Technologies Limited. **This is indicative only and based on a 2-person household with multiple devices and simultaneous usage. Broadband performance is affected by multiple factors including number of occupants and devices, simultaneous usage, router range etc. For more information speak to your broadband provider.
Map data ©OpenStreetMap contributors.




