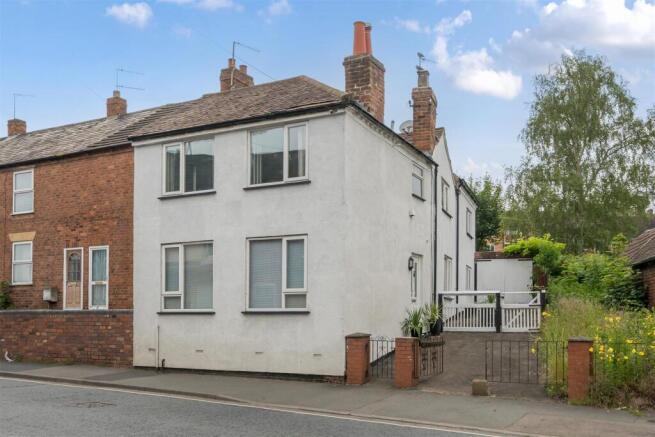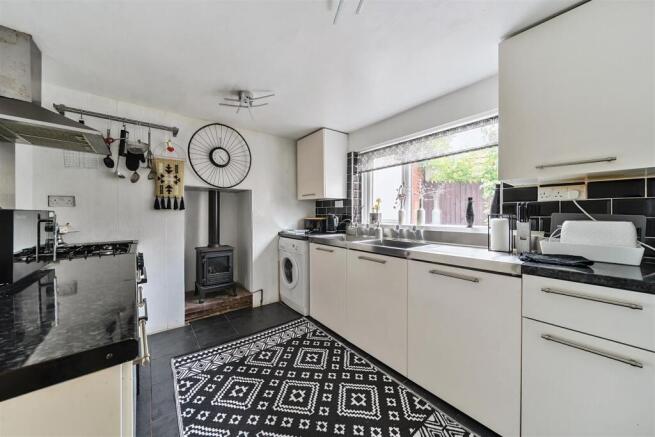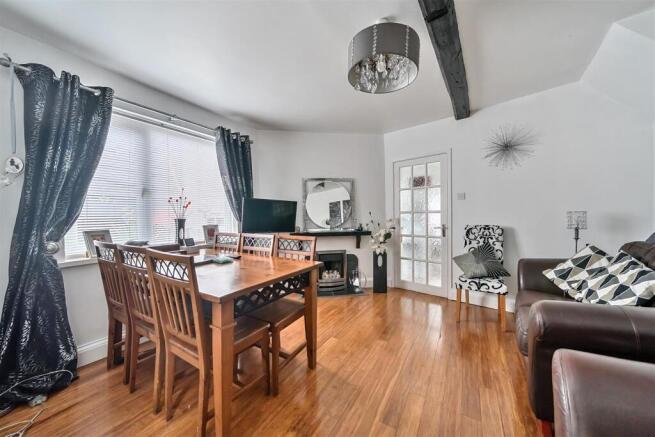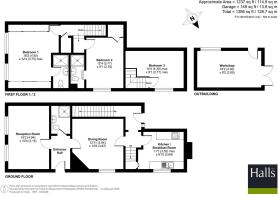
3 bedroom end of terrace house for sale
Mitton Street, Stourport-On-Severn

- PROPERTY TYPE
End of Terrace
- BEDROOMS
3
- BATHROOMS
3
- SIZE
1,237 sq ft
115 sq m
- TENUREDescribes how you own a property. There are different types of tenure - freehold, leasehold, and commonhold.Read more about tenure in our glossary page.
Freehold
Key features
- Ideal Location within Close Proximity to Town
- Two Gated Driveways Offering Plenty of Parking
- Split Level Layout
- Three Double Bedrooms
- Two En-suite Shower Rooms & Family Bathroom
- Two Reception Rooms & Fitted Kitchen
- Low Maintenance Rear Courtyard/Garden
- Offering No Onward Chain
Description
Directions - Proceed out of Kidderminster in a southerly direction on the A451 Stourport Road for approximately 3 miles. Continue over the traffic lights and bear left onto the Gilgal and stay in the right hand lane and onto Mitton Street where No. 26 will be found before the Tesco Supermarket on the right hand side where there is a driveway to the front offering off road parking.
Further Off Road Parking To The Rear - Continue past the property on Mitton Street and following the right hand lane back onto the A451, opposite the petrol station and just before the Lidl supermarket turn right onto Mitton Close. Follow the road to the end of the cul-de-sac and off a private drive there is gated vehicular access to the rear of the property with further safe and secure off road parking.
Location - 26 Mitton Street is situated within walking distance of Stourport, as well as being near to Kidderminster and the pretty riverside medieval town of Bewdley. Stourport-on-Severn offers a bustling town centre with a wide range of shops and facilities to meet your everyday needs. This Georgian canal town is situated in the heart of the Severn Valley, with the beautiful River Severn running through, as well as the canal basin, both providing a great place to wander around at leisure and explore. The West Midlands conurbation is not far away as is Birmingham City centre and the motorway networks.
Introduction - An opportunity to acquire a unique and deceptive end terraced home offering generously proportioned accommodation throughout. Benefitting from two private gated driveways and useful outbuilding The property requires some light modernisation throughout and is being offered with no onward chain. A viewing is essential to appreciate the potential this family home has to offer. Set across multiple levels, this characterful family home offers a unique and versatile layout. Key features include three double bedrooms, two en-suite shower rooms, a family bathroom, two reception rooms, a well-appointed kitchen, and a convenient downstairs cloakroom
Full Details - The property is accessible from the front via a gated entrance offering off road parking. However, one of its standout advantages is the rear vehicular access which is accessed from Mitton Close, this opens onto a substantial gravelled driveway, providing ample parking and direct access to the rear of the home, ideal for families or those with multiple vehicles.
Upon entering through the front door, you are welcomed into a spacious entrance hallway. To the left, a glazed internal door opens into a generous front facing lounge, featuring dual aspect windows that flood the room with natural light, along with a charming feature fireplace. The room requires flooring to be fitted, and the current Vendors have some readily available should this be of interest.
A well-appointed downstairs shower room is located off the hallway and comprises a corner shower cubicle, WC, and wash basin.
Ground Floor - Steps from the hallway lead up to the right into the dining room complete with a feature gas fireplace and a side-facing window. From here, glazed doors and additional steps provide access to the kitchen. and rear hallway.
The kitchen is fitted with a range of wall and floor mounted cabinets, Beko oven with gas hob and extractor hood, two-bowl stainless steel sink. Ample space for undercounter washing machine and fridge freezer. Feature electric coal-effect burner that adds a cosy touch. This space also provides access to a cellar.
First Floor - The property’s unique split-level design includes two separate staircases leading to the bedrooms. The first staircase leads to the third bedroom which does require flooring to be fitted, this also includes built in wardrobe space.
The second staircase, which features a characterful rustic timber beam, leads to two further double bedrooms. The master bedroom boasts built-in mirrored wardrobes on both walls, dual aspect windows and en-suite shower room.
The second bedroom is also well-proportioned and features a pocket door opening into the en-suite shower room, along with a large built-in storage cupboard.
Airing cupboard on the first floor houses the Vaillant boiler and provides additional linen storage.
Outside - To the front is a gated driveway which has further large double gates allowing access to the rear garden. Accessed from Mitton Close, there is a secondary large driveway with gated double timber gates, providing further parking and enhancing the practicality of this unique family home.
The property offers a private courtyard area and a versatile outbuilding with French Doors, this could be adapted for a variety of uses whether as a home office, workshop, or additional storage.
A viewing is highly recommended to appreciate the potential, layout and space this property has to offer.
Services - Mains water, electricity, gas and drainage are understood to be connected. None of these services have been tested.
Fixtures & Fittings - Only those items described in these sale particulars are included in the sale.
Tenure - Freehold with Vacant Possession upon Completion.
What 3 Words To Front Of Property - ///spits.panic.terms
What 3 Words To Rear Of Property - ///when.levels.calms
Anti-Money Laundering (Aml) Checks - We are legally obligated to undertake anti-money laundering checks on all property purchasers. Whilst we are responsible for ensuring that these checks, and any ongoing monitoring, are conducted properly; the initial checks will be handled on our behalf by a specialist company, Movebutler, who will reach out to you once your offer has been accepted.
The charge for these checks is £30 (including VAT) per purchaser, which covers the necessary data collection and any manual checks or monitoring that may be required. This cost must be paid in advance, directly to Movebutler, before a memorandum of sale can be issued, and is non-refundable. We thank you for your cooperation.
Brochures
Mitton Street, Stourport-On-Severn- COUNCIL TAXA payment made to your local authority in order to pay for local services like schools, libraries, and refuse collection. The amount you pay depends on the value of the property.Read more about council Tax in our glossary page.
- Band: C
- PARKINGDetails of how and where vehicles can be parked, and any associated costs.Read more about parking in our glossary page.
- Off street
- GARDENA property has access to an outdoor space, which could be private or shared.
- Yes
- ACCESSIBILITYHow a property has been adapted to meet the needs of vulnerable or disabled individuals.Read more about accessibility in our glossary page.
- Ask agent
Mitton Street, Stourport-On-Severn
Add an important place to see how long it'd take to get there from our property listings.
__mins driving to your place
Get an instant, personalised result:
- Show sellers you’re serious
- Secure viewings faster with agents
- No impact on your credit score




Your mortgage
Notes
Staying secure when looking for property
Ensure you're up to date with our latest advice on how to avoid fraud or scams when looking for property online.
Visit our security centre to find out moreDisclaimer - Property reference 33956460. The information displayed about this property comprises a property advertisement. Rightmove.co.uk makes no warranty as to the accuracy or completeness of the advertisement or any linked or associated information, and Rightmove has no control over the content. This property advertisement does not constitute property particulars. The information is provided and maintained by Halls Estate Agents, Kidderminster. Please contact the selling agent or developer directly to obtain any information which may be available under the terms of The Energy Performance of Buildings (Certificates and Inspections) (England and Wales) Regulations 2007 or the Home Report if in relation to a residential property in Scotland.
*This is the average speed from the provider with the fastest broadband package available at this postcode. The average speed displayed is based on the download speeds of at least 50% of customers at peak time (8pm to 10pm). Fibre/cable services at the postcode are subject to availability and may differ between properties within a postcode. Speeds can be affected by a range of technical and environmental factors. The speed at the property may be lower than that listed above. You can check the estimated speed and confirm availability to a property prior to purchasing on the broadband provider's website. Providers may increase charges. The information is provided and maintained by Decision Technologies Limited. **This is indicative only and based on a 2-person household with multiple devices and simultaneous usage. Broadband performance is affected by multiple factors including number of occupants and devices, simultaneous usage, router range etc. For more information speak to your broadband provider.
Map data ©OpenStreetMap contributors.





