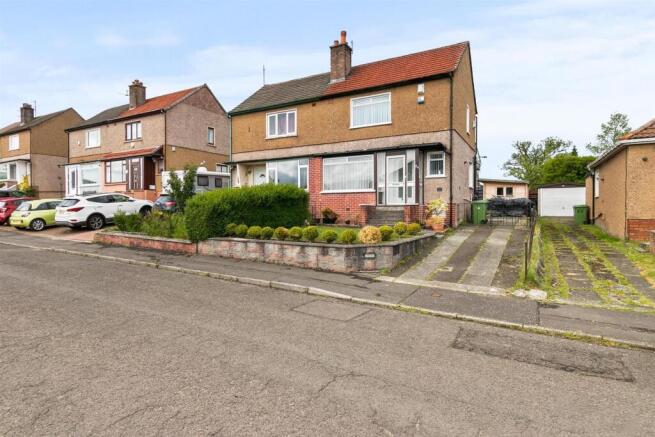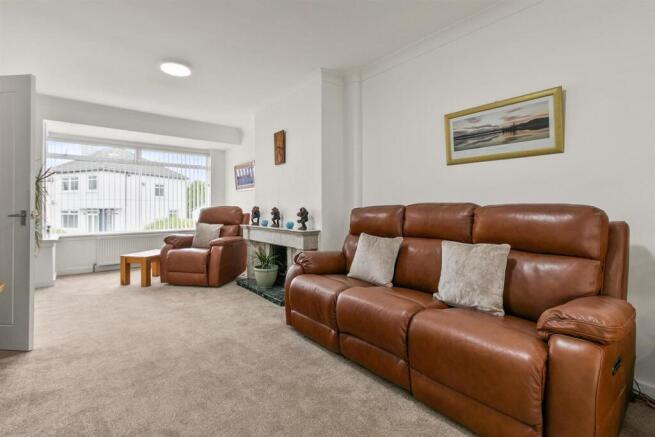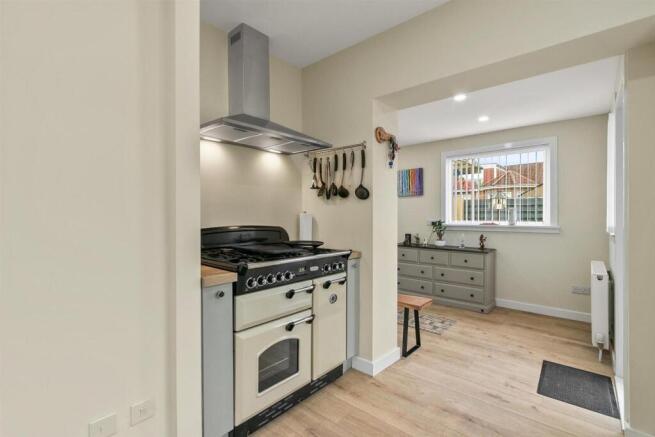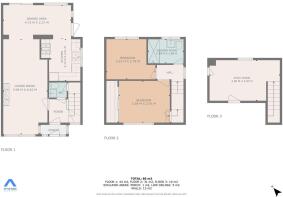Endrick Drive, Balloch G83 8HY

- PROPERTY TYPE
Semi-Detached
- BEDROOMS
2
- BATHROOMS
2
- SIZE
Ask agent
- TENUREDescribes how you own a property. There are different types of tenure - freehold, leasehold, and commonhold.Read more about tenure in our glossary page.
Freehold
Key features
- *** CLOSING DATE MONDAY 23rd JUNE 2025 at 12:00 NOON ***
- Exquisitely Refurbished Extended Semi-Detached Villa
- Porch, Entrance Hall, WC/Plumbed Cloaks
- Spacious Living Room, Dining Area
- Modern Fitted Kitchen with Rangemaster Cooker
- Two Double Bedrooms, Floored Attic
- Modern White Shower Room
- Gas Central Heating, Double Glazing
- Garden Grounds, Driveway
- Prestigious Mollanbowie Estate, Balloch
Description
Exquisitely Refurbished Extended Semi-Detached Villa in the Prestigious Mollanbowie Estate, Balloch.
Nestled within the highly sought-after Mollanbowie Estate, this extensively refurbished and extended two-bedroom semi-detached villa presents an exceptional opportunity to acquire a beautifully modernised family home. Thoughtfully upgraded to an impeccable standard, this distinguished residence boasts a refined, light-filled interior adorned with elegant contemporary finishes throughout.
*** CLOSING DATE MONDAY 23rd JUNE 2025 at 12:00 NOON ***
Occupying a slightly elevated position, the property enjoys a commanding presence, complemented by a generous multi-vehicle driveway to the side. Upon entering, a bright and welcoming reception hallway, bathed in natural light, sets the tone for the stylish accommodation within. The newly fitted contemporary cloakroom/WC features a sleek white two-piece suite, a chrome towel radiator, and convenient access to an understairs storage cupboard.
The heart of the home is the charming and generously proportioned family living room, where a striking feature fireplace adds warmth and character, the living room flows seamlessly into the open-plan dining area, this inviting space is enhanced by patio doors that lead onto a sun deck, offering a seamless transition to the private enclosed garden grounds. The dining area naturally connects to the stunning newly fitted Howdens kitchen, a true showpiece of modern design. Showcasing a sophisticated Allendale Sage Green palette, the kitchen is equipped with an array of high-quality floor-standing and wall-mounted cabinetry, sleek worktop surfaces, and an integrated white ceramic sink unit with a one-and-a-half bowl and mixer tap. A standout feature is the deluxe Rangemaster cooker, while a convenient side access door leads to the rear gardens and driveway.
Ascending to the upper floor, two generously sized double bedrooms await, each offering a serene retreat. The master bedroom benefits from fitted mirrored sliding wardrobes and discreet access to a fully floored and lined attic via a carpeted staircase. This versatile attic space is thoughtfully finished with carpeting, power, lighting, and heating, further enhanced by a rear-facing skylight window.
The stunning, pristine modern family shower room features a low-flush WC, a sleek vanity wash hand basin, and a generous walk-in shower cubicle with a glass screen. A twin chrome dual shower head, modern white brick tiling, and a contemporary chrome towel radiator complete this beautifully appointed space.
The property is equipped with gas central heating and double glazing, ensuring year-round comfort and efficiency. The home further benefits from newly fitted contemporary internal doors throughout, enhancing its modern aesthetic. Newly installed plush carpets and stylish contemporary flooring throughout, creating a seamless blend of warmth and sophistication.
Externally, the home is set within slightly elevated gardens, designed for both aesthetics and practicality. The front garden features an artificial lawn with decorative borders, while a wrought iron-gated driveway extends along the side of the property, leading to the enclosed rear gardens. These private outdoor spaces, predominantly laid to lawn, are complemented by a sun patio and a sheltered sun deck, ideal for relaxation and entertaining. The rear garden has been further enhanced with newly fitted fencing, ensuring privacy and a polished finish. Please note that the Summer House within the rear garden is not automatically included in the sale but may be available through separate negotiation.
Having undergone an extensive internal refurbishment programme by the current owner, this exceptional home must be viewed to fully appreciate the meticulous attention to detail and superior craftsmanship throughout
Porch -
Entrance Hall -
Wc/Plumbed Cloaks -
Living Room - 3.09 x 6.62 (10'1" x 21'8") -
Dining Area - 4.73 x 2.37 (15'6" x 7'9") -
Kitchen - 2.74 x 2.91 (8'11" x 9'6") -
Upper Hall -
Bedroom One - 3.54 x 2.91 (11'7" x 9'6") -
Attic Room - 4.90 x 2.83 (16'0" x 9'3") -
Bedroom Two - 3.42 x 2.79 (11'2" x 9'1") -
Shower Room - 2.48 x 1.68 (8'1" x 5'6") -
Brochures
Endrick Drive, Balloch G83 8HY- COUNCIL TAXA payment made to your local authority in order to pay for local services like schools, libraries, and refuse collection. The amount you pay depends on the value of the property.Read more about council Tax in our glossary page.
- Band: E
- PARKINGDetails of how and where vehicles can be parked, and any associated costs.Read more about parking in our glossary page.
- On street,Driveway
- GARDENA property has access to an outdoor space, which could be private or shared.
- Yes
- ACCESSIBILITYHow a property has been adapted to meet the needs of vulnerable or disabled individuals.Read more about accessibility in our glossary page.
- Ask agent
Endrick Drive, Balloch G83 8HY
Add an important place to see how long it'd take to get there from our property listings.
__mins driving to your place
Get an instant, personalised result:
- Show sellers you’re serious
- Secure viewings faster with agents
- No impact on your credit score
Your mortgage
Notes
Staying secure when looking for property
Ensure you're up to date with our latest advice on how to avoid fraud or scams when looking for property online.
Visit our security centre to find out moreDisclaimer - Property reference 33956600. The information displayed about this property comprises a property advertisement. Rightmove.co.uk makes no warranty as to the accuracy or completeness of the advertisement or any linked or associated information, and Rightmove has no control over the content. This property advertisement does not constitute property particulars. The information is provided and maintained by Haxton Property, Dumbarton. Please contact the selling agent or developer directly to obtain any information which may be available under the terms of The Energy Performance of Buildings (Certificates and Inspections) (England and Wales) Regulations 2007 or the Home Report if in relation to a residential property in Scotland.
*This is the average speed from the provider with the fastest broadband package available at this postcode. The average speed displayed is based on the download speeds of at least 50% of customers at peak time (8pm to 10pm). Fibre/cable services at the postcode are subject to availability and may differ between properties within a postcode. Speeds can be affected by a range of technical and environmental factors. The speed at the property may be lower than that listed above. You can check the estimated speed and confirm availability to a property prior to purchasing on the broadband provider's website. Providers may increase charges. The information is provided and maintained by Decision Technologies Limited. **This is indicative only and based on a 2-person household with multiple devices and simultaneous usage. Broadband performance is affected by multiple factors including number of occupants and devices, simultaneous usage, router range etc. For more information speak to your broadband provider.
Map data ©OpenStreetMap contributors.




