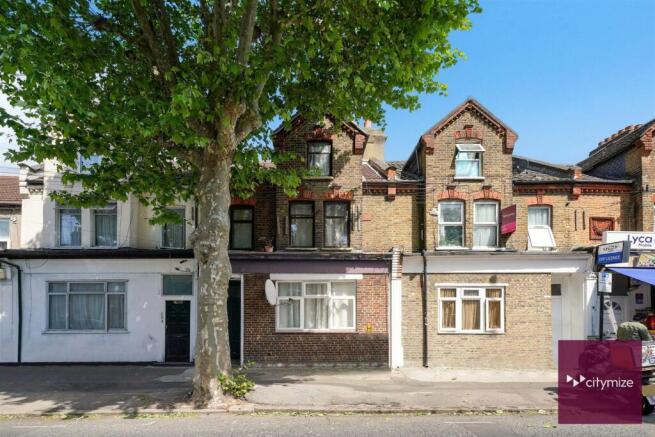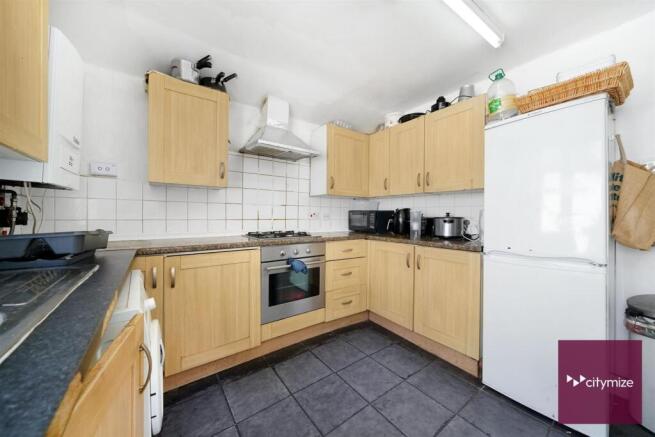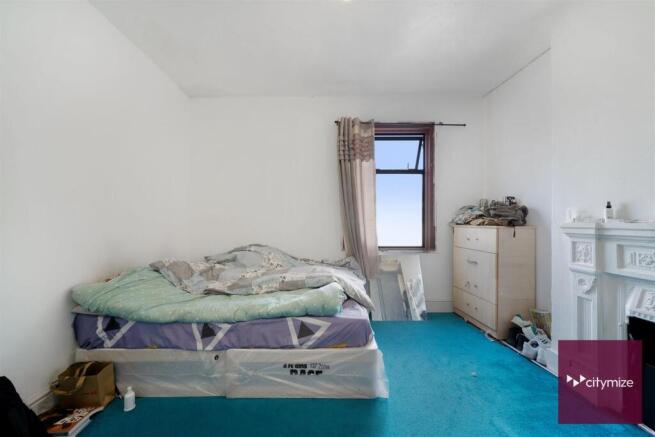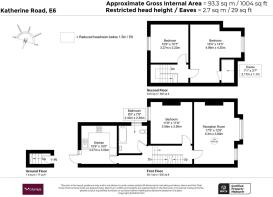
Katherine Road, London

- PROPERTY TYPE
Flat
- BEDROOMS
3
- BATHROOMS
1
- SIZE
1,004 sq ft
93 sq m
Key features
- Available to cash buyers only
- Spacious three-bedroom maisonette
- Approx. 56 years lease remaining
- Significant value-add potential
- Double glazing and gas heating
- Benefit of shared garden access
- No service charges
- Near schools and local services
- Strong transport connections
- Shops, local dining & green spaces nearby
Description
Presented by Citymize, this three-bedroom maisonette on Katherine Road, E6, presents an excellent opportunity for cash buyers and investors seeking a spacious property with strong potential. With approximately 56 years remaining on the lease, the property is not currently mortgageable due to leasehold remaining, making it ideal for those with available capital looking to add a high-potential asset to their portfolio.
Offering a generous Gross Internal Area of 93.3 sq m (1,004 sq ft), the accommodation is arranged over two floors. The current layout includes a kitchen, bathroom, one bedroom, and a reception room on the first floor, with two further bedrooms on the upper level. There is room to add value over time.
Ideally positioned in a well-connected East London location, the property benefits from excellent transport links via East Ham Underground and Upton Park Station. Residents enjoy access to a diverse range of local amenities, including shops, cafés, and eateries, as well as nearby green spaces such as Plashet Park and Central Park. The area is also served by reputable educational institutions including Plashet School and Newham Collegiate Sixth Form Centre.
With its generous layout, established location, and clear scope for enhancement, this property represents a compelling opportunity for investors seeking long-term growth or strong rental appeal.
Ground Floor Entrance - Access is via a private entrance directly from Katherine Road, leading to an internal staircase that ascends to the first floor. This provides a clear, separate entry point to the maisonette.
First Floor -
Kitchen - 3.27m x 3.04m (10'8" x 9'11") - Located on the first floor, the kitchen offers clear scope for a personalised modern upgrade. It features light wood-effect base and wall units, a gas hob with extractor fan, and an integrated oven. Plumbing for a washing machine and space for a freestanding fridge/freezer are in place. A window brings in natural light, and a back door provides direct access to the shared garden. Finished with dark grey tiled flooring, the space is ready for creative transformation into a stylish and functional dining area.
Bathroom - 2.43m x 2.36m (7'11" x 7'8") - Located on the first floor, the bathroom includes a classic three-piece suite: a fitted bathtub with overhead shower, toilet, and pedestal sink. Walls are partially tiled in a light, neutral tone, complemented by a tiled floor. A window provides natural light and ventilation. With scope for modern updates, the space is ready for a personal touch to create a functional and relaxing retreat.
Bedroom 1 - 3.56m x 3.56m (11'8" x 11'8") - This generously proportioned first-floor bedroom, featuring comfortable carpeting and ample natural light from its window, offers a versatile space ready for your personal touch. Its strategic position adjacent to the reception room allows for seamless conversion, catering to a wide range of lifestyle needs. A decorative fireplace surround adds a charming focal point.
Reception Room - 5.3m x 3.89m (17'4" x 12'9") - Accessed directly from the first-floor landing, this generously sized reception room features durable laminate flooring and multiple windows, providing plenty of natural light. The layout is both practical and inviting, centred around a decorative brick fireplace surround with mantel. This substantial space is ready for your personal touch and furnishings, offering the ideal canvas to create a main living area tailored to your needs.
Second Floor -
Bedroom 2 - 3.27m x 3.23m (10'8" x 10'7") - Situated on the second floor, this bedroom offers a comfortable and private space. It has laminate flooring and gets natural light from a window. The room includes charming, sloped ceilings, characteristic of upper-floor spaces, and presents a functional layout ready for your individual styling.
Bedroom 3 - 4.99m x 4.35m (16'4" x 14'3") - This is the largest bedroom in the property, situated on the second floor and offering exceptionally generous proportions for flexible living. It features laminate flooring and distinctive sloped ceilings. Natural light fills the room through its window. This spacious bedroom offers plenty of potential to create a large master bedroom or a versatile family space, ready for your bespoke design and furnishing. Direct access to additional eaves storage provides practical, concealed storage space.
Brochures
Katherine Road, LondonCitymizeBrochure- COUNCIL TAXA payment made to your local authority in order to pay for local services like schools, libraries, and refuse collection. The amount you pay depends on the value of the property.Read more about council Tax in our glossary page.
- Band: B
- PARKINGDetails of how and where vehicles can be parked, and any associated costs.Read more about parking in our glossary page.
- Permit
- GARDENA property has access to an outdoor space, which could be private or shared.
- Yes
- ACCESSIBILITYHow a property has been adapted to meet the needs of vulnerable or disabled individuals.Read more about accessibility in our glossary page.
- Ask agent
Katherine Road, London
Add an important place to see how long it'd take to get there from our property listings.
__mins driving to your place
Get an instant, personalised result:
- Show sellers you’re serious
- Secure viewings faster with agents
- No impact on your credit score



Your mortgage
Notes
Staying secure when looking for property
Ensure you're up to date with our latest advice on how to avoid fraud or scams when looking for property online.
Visit our security centre to find out moreDisclaimer - Property reference 33956663. The information displayed about this property comprises a property advertisement. Rightmove.co.uk makes no warranty as to the accuracy or completeness of the advertisement or any linked or associated information, and Rightmove has no control over the content. This property advertisement does not constitute property particulars. The information is provided and maintained by Citymize, Romford. Please contact the selling agent or developer directly to obtain any information which may be available under the terms of The Energy Performance of Buildings (Certificates and Inspections) (England and Wales) Regulations 2007 or the Home Report if in relation to a residential property in Scotland.
*This is the average speed from the provider with the fastest broadband package available at this postcode. The average speed displayed is based on the download speeds of at least 50% of customers at peak time (8pm to 10pm). Fibre/cable services at the postcode are subject to availability and may differ between properties within a postcode. Speeds can be affected by a range of technical and environmental factors. The speed at the property may be lower than that listed above. You can check the estimated speed and confirm availability to a property prior to purchasing on the broadband provider's website. Providers may increase charges. The information is provided and maintained by Decision Technologies Limited. **This is indicative only and based on a 2-person household with multiple devices and simultaneous usage. Broadband performance is affected by multiple factors including number of occupants and devices, simultaneous usage, router range etc. For more information speak to your broadband provider.
Map data ©OpenStreetMap contributors.





