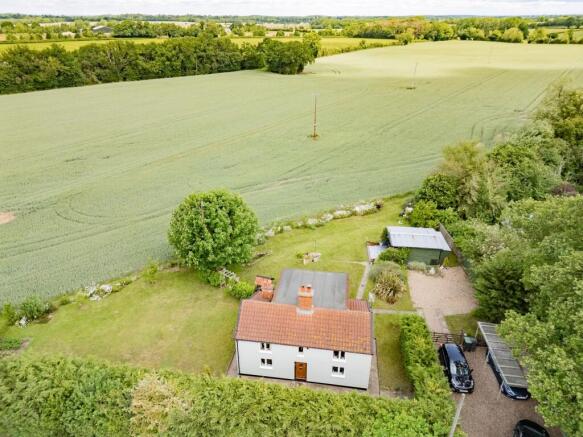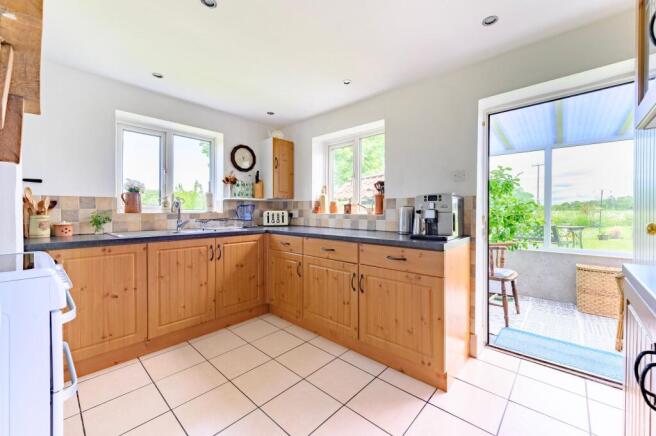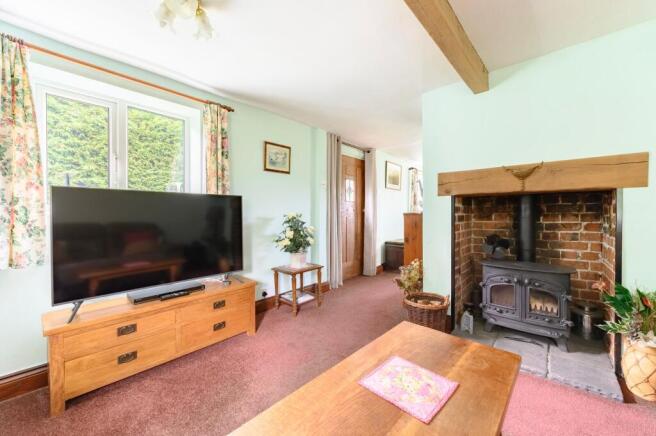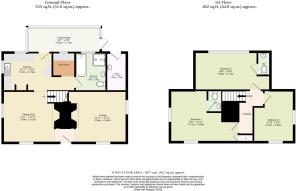
Stradbroke Road, Syleham

- PROPERTY TYPE
Cottage
- BEDROOMS
3
- BATHROOMS
1
- SIZE
1,037 sq ft
96 sq m
- TENUREDescribes how you own a property. There are different types of tenure - freehold, leasehold, and commonhold.Read more about tenure in our glossary page.
Freehold
Key features
- Guide Price £400,000 - £425,000
- Motivated vendor - found a property end of chain
- Detached character cottage dating back over 200 years
- Three double bedrooms, including two with en-suite WCs
- Spacious lounge and dining room, both featuring woodburners
- Well-appointed family bathroom with bath and separate shower
- Fitted kitchen with separate utility room for added practicality
- Rear conservatory with 180-degree countryside views and all-day sun
- Large wrap-around garden with mature trees and established planting
- Generous shed/workshop ideal for storage or creative use
Description
Guide Price £400,000 - £425,000. Set in a peaceful rural location with wide-reaching views over open fields, this charming detached cottage offers a wonderful sense of space, privacy, and comfort. Inside, the home is filled with natural light and period character, featuring a welcoming lounge and dining room, each with a woodburner, along with three generous double bedrooms, two of which include their own en-suite WCs. The kitchen is both practical and inviting, complemented by a useful utility room, while the conservatory takes full advantage of the 180-degree countryside views. A well-appointed family bathroom completes the layout. Outside, the wrap-around garden is beautifully established with mature trees and planting. A large, fully powered shed/workshop offers excellent versatility, while the shingle driveway and carport provide ample off-road parking.
Location
Long View Cottage is set along Stradbroke Road in the peaceful village of Syleham, surrounded by the unspoilt countryside of the Waveney Valley. Just 1–2 miles up the road lies the sought-after village of Hoxne – a picturesque spot with a great pub serving food and a welcoming local atmosphere. The property is ideally placed for access to Diss, which offers a wide range of shops, supermarkets, cafés, and a mainline rail station with direct trains to Norwich, Ipswich, and London Liverpool Street. Nearby Stradbroke also provides useful amenities, including a leisure centre, a high school, and another well-regarded village pub. The setting is perfect for those seeking a rural lifestyle with practical connections.
Stradbroke Road, Syleham
Step inside and feel instantly welcomed by the warmth and character that define this home. The lounge is bright and inviting, with dual-aspect windows allowing plenty of natural light. A brick fireplace with a woodburner and wood mantels adds a focal point, complemented by exposed beams and soft carpet underfoot that enhance the cosy feel. It’s a comfortable and peaceful space, ideal for relaxing at any time of day.
The dining room continues the cottage’s period charm with another fireplace with a woodburner, matching exposed beams, and views over the garden. There is ample space for a large dining table, making it ideal for hosting family meals or entertaining guests. This room also provides access to the staircase and flows into the kitchen.
The kitchen is a practical and inviting space, fitted with wood units and ample counter space that make it ideal for everyday use. A tiled backsplash and tiled floors add both durability and style, while a chimney recess with wood detailing provides a natural focal point, perfect for positioning a range-style cooker or hob. Subtle inset lighting keeps the space bright, and a separate utility room offers extra room for appliances and storage, with plumbing for a washing machine, helping to keep the kitchen organised and clutter-free.
At the rear of the home, the conservatory enjoys wide-reaching, 180-degree views across open countryside. Flooded with natural light through large windows, it offers a bright and comfortable space to sit and unwind. Practical tiled flooring runs underfoot, and a radiator ensures this is a welcoming space all year round, perfect for reading, dining, or simply enjoying the garden. A door provides direct access to the garden.
Completing the ground floor, the well-appointed family bathroom is finished with tiled floors and partially tiled walls. It features a glass-enclosed shower with a mains-fed fixture, a separate bath with shower attachment, underfloor heating for added comfort, and both a heated towel rail and a radiator.
Upstairs, all three double bedrooms are generously sized and filled with natural light. The rear-facing room enjoys open field views and benefits from an en-suite WC with hand basin, while another bedroom also features its own en-suite. Each room is finished with soft carpet flooring and has been carefully styled to suit the relaxed feel of the home.
Additionally, the property benefits from double glazing throughout.
Outside, the gardens are a true highlight, wrapping around the home and offering a wonderful sense of space and privacy. Mature trees, established shrubs, and well-kept planting create a lush, inviting setting, while tall hedging provides natural screening from the surroundings. There are plenty of places to sit and enjoy the views or soak up the sun throughout the day. A large, fully powered shed/workshop offers excellent space for storage, hobbies, or practical use, while an external-access store, forming part of the house, provides additional useful storage.
The rear of the garden opens out to beautiful field views, adding to the rural charm, and a wide shingle driveway with carport provides generous off-road parking.
Agents notes
We understand that the property will be sold freehold, connected to main services water and electricity.
The property is served by a septic tank.
Heating system- Oil Central Heating
Council Tax Band- D
EPC Rating: D
Disclaimer
Minors and Brady (M&B), along with their representatives, aren’t authorised to provide assurances about the property, whether on their own behalf or on behalf of their client. We don’t take responsibility for any statements made in these particulars, which don’t constitute part of any offer or contract. To comply with AML regulations, £52 is charged to each buyer which covers the cost of the digital ID check. It’s recommended to verify leasehold charges provided by the seller through legal representation. All mentioned areas, measurements, and distances are approximate, and the information, including text, photographs, and plans, serves as guidance and may not cover all aspects comprehensively. It shouldn’t be assumed that the property has all necessary planning, building regulations, or other consents. Services, equipment, and facilities haven’t been tested by M&B, and prospective purchasers are advised to verify the information to their satisfaction through inspection or other means.
Brochures
Property Brochure- COUNCIL TAXA payment made to your local authority in order to pay for local services like schools, libraries, and refuse collection. The amount you pay depends on the value of the property.Read more about council Tax in our glossary page.
- Band: D
- PARKINGDetails of how and where vehicles can be parked, and any associated costs.Read more about parking in our glossary page.
- Yes
- GARDENA property has access to an outdoor space, which could be private or shared.
- Yes
- ACCESSIBILITYHow a property has been adapted to meet the needs of vulnerable or disabled individuals.Read more about accessibility in our glossary page.
- Ask agent
Stradbroke Road, Syleham
Add an important place to see how long it'd take to get there from our property listings.
__mins driving to your place
Get an instant, personalised result:
- Show sellers you’re serious
- Secure viewings faster with agents
- No impact on your credit score
Your mortgage
Notes
Staying secure when looking for property
Ensure you're up to date with our latest advice on how to avoid fraud or scams when looking for property online.
Visit our security centre to find out moreDisclaimer - Property reference c883aca2-dcaa-4516-a15e-a47494528ed7. The information displayed about this property comprises a property advertisement. Rightmove.co.uk makes no warranty as to the accuracy or completeness of the advertisement or any linked or associated information, and Rightmove has no control over the content. This property advertisement does not constitute property particulars. The information is provided and maintained by Minors & Brady, Diss. Please contact the selling agent or developer directly to obtain any information which may be available under the terms of The Energy Performance of Buildings (Certificates and Inspections) (England and Wales) Regulations 2007 or the Home Report if in relation to a residential property in Scotland.
*This is the average speed from the provider with the fastest broadband package available at this postcode. The average speed displayed is based on the download speeds of at least 50% of customers at peak time (8pm to 10pm). Fibre/cable services at the postcode are subject to availability and may differ between properties within a postcode. Speeds can be affected by a range of technical and environmental factors. The speed at the property may be lower than that listed above. You can check the estimated speed and confirm availability to a property prior to purchasing on the broadband provider's website. Providers may increase charges. The information is provided and maintained by Decision Technologies Limited. **This is indicative only and based on a 2-person household with multiple devices and simultaneous usage. Broadband performance is affected by multiple factors including number of occupants and devices, simultaneous usage, router range etc. For more information speak to your broadband provider.
Map data ©OpenStreetMap contributors.





