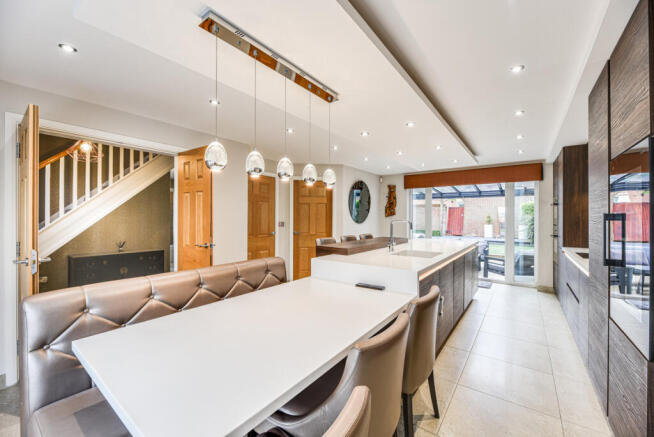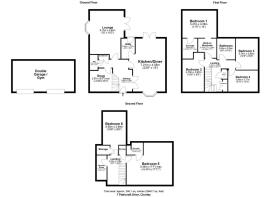5 bedroom detached house for sale
Patricroft Drive, Buckshaw Village, Chorley, PR7

- PROPERTY TYPE
Detached
- BEDROOMS
5
- BATHROOMS
4
- SIZE
2,946 sq ft
274 sq m
- TENUREDescribes how you own a property. There are different types of tenure - freehold, leasehold, and commonhold.Read more about tenure in our glossary page.
Freehold
Key features
- Private garden retreat with sunken hot tub, sauna and imported trees - your own outdoor spa
- Showpiece Nolte kitchen with Corian island, wine fridge and premium appliances - designed for entertaining
- Six bedrooms and four luxury bathrooms offering boutique-hotel comfort for the whole family
- Double garage converted into a gym but could also be a great studio.
- South-facing landscaped garden with Indian sandstone patio and multiple seating zones
- Bright lounge with French doors and feature fireplace perfect for cosy evenings in
- Buckshaw Village lifestyle with schools, shops, leisure and parks right on your doorstep
- Superb connections with Buckshaw Parkway station nearby and quick access to the M6 and M61
Description
This six-bedroom CHAIN FREE family home in Buckshaw Village has been transformed into a sanctuary of style and wellbeing, where every detail has been designed to elevate daily life. From the showpiece kitchen to the garden spa retreat, it’s a home that blends family practicality with boutique-hotel indulgence.
Picture mornings that begin with coffee on the patio as the sun rises, evenings spent soaking in the sunken hot tub, and weekends hosting friends in your landscaped garden with its private sauna, imported trees, and multiple seating areas. Whether you’re working out in your home gym, unwinding in a spa-style bathroom, or cooking up a feast in the Clearly Interiors-designed Nolte kitchen, every space feels like it’s been created for living well.
Inside, the layout is both versatile and sociable. The open-plan kitchen/dining/family room is the hub of the home -sleek, practical, and designed for connection. A bright lounge with doors to the garden, a separate playroom or snug, a utility, and a downstairs loo all add to the easy flow.
Upstairs, five double bedrooms are spread across two floors, giving the home real flexibility as family needs change. The top-floor master suite is a private retreat with fitted wardrobes and a luxurious en-suite, while the additional bathrooms across the house echo the understated luxury of a boutique hotel with rainfall showers, porcelain tiling, and high-end finishes.
The lifestyle doesn’t stop at the front door. Buckshaw Village is one of the most sought-after communities in the area, offering everything from schools and shops to gyms, country walks, and transport links to Preston, Manchester, and beyond. With The Hub’s pool and leisure facilities just a stroll away, plus Shaw Hill Golf Course and local parks nearby, you’ve got the perfect balance of convenience and recreation right on your doorstep.
This isn’t just a house - it’s a lifestyle upgrade. A place where every day feels special, where family and friends come together, and where home truly becomes your favourite destination.
Entrance Hall
3.88 x 4.28m
Snug
2.87 x 2.84m
Kitchen Family Room
7.21m x 4.56m
Living Room
6.10 x 4.93m
Utility Room
2.63 x 1.72m
WC
1.75 x 0.99m
Landing 1
4.19 x 3.93m
Landing 2
3.22 x 2.54m
Bedroom 1
3.47 x 4.26m
Ensuite 1
2.56 x 2.15m
Ensuite 2
1.62 x 2.26m
Walk-In Wardrobe
2.41 x 2.32m
Bedroom 2
4.78 x 2.87m
Bedroom 3
3.74 x 2.80m
Bedroom 4
2.68 x 3.77m
Bathroom
2.66m x 2.09m
Principle Bedroom Suite
5.35 x 5.47m
Bedroom 6 / Dressing Room
5.95 x 2.89m
Shower Room
3.11 x 1.52m
Garden
External
- COUNCIL TAXA payment made to your local authority in order to pay for local services like schools, libraries, and refuse collection. The amount you pay depends on the value of the property.Read more about council Tax in our glossary page.
- Band: F
- PARKINGDetails of how and where vehicles can be parked, and any associated costs.Read more about parking in our glossary page.
- Garage,Driveway
- GARDENA property has access to an outdoor space, which could be private or shared.
- Yes
- ACCESSIBILITYHow a property has been adapted to meet the needs of vulnerable or disabled individuals.Read more about accessibility in our glossary page.
- Ask agent
Patricroft Drive, Buckshaw Village, Chorley, PR7
Add an important place to see how long it'd take to get there from our property listings.
__mins driving to your place
Get an instant, personalised result:
- Show sellers you’re serious
- Secure viewings faster with agents
- No impact on your credit score
Your mortgage
Notes
Staying secure when looking for property
Ensure you're up to date with our latest advice on how to avoid fraud or scams when looking for property online.
Visit our security centre to find out moreDisclaimer - Property reference RX589369. The information displayed about this property comprises a property advertisement. Rightmove.co.uk makes no warranty as to the accuracy or completeness of the advertisement or any linked or associated information, and Rightmove has no control over the content. This property advertisement does not constitute property particulars. The information is provided and maintained by Michael Bailey, Powered by Keller Williams, Preston. Please contact the selling agent or developer directly to obtain any information which may be available under the terms of The Energy Performance of Buildings (Certificates and Inspections) (England and Wales) Regulations 2007 or the Home Report if in relation to a residential property in Scotland.
*This is the average speed from the provider with the fastest broadband package available at this postcode. The average speed displayed is based on the download speeds of at least 50% of customers at peak time (8pm to 10pm). Fibre/cable services at the postcode are subject to availability and may differ between properties within a postcode. Speeds can be affected by a range of technical and environmental factors. The speed at the property may be lower than that listed above. You can check the estimated speed and confirm availability to a property prior to purchasing on the broadband provider's website. Providers may increase charges. The information is provided and maintained by Decision Technologies Limited. **This is indicative only and based on a 2-person household with multiple devices and simultaneous usage. Broadband performance is affected by multiple factors including number of occupants and devices, simultaneous usage, router range etc. For more information speak to your broadband provider.
Map data ©OpenStreetMap contributors.




