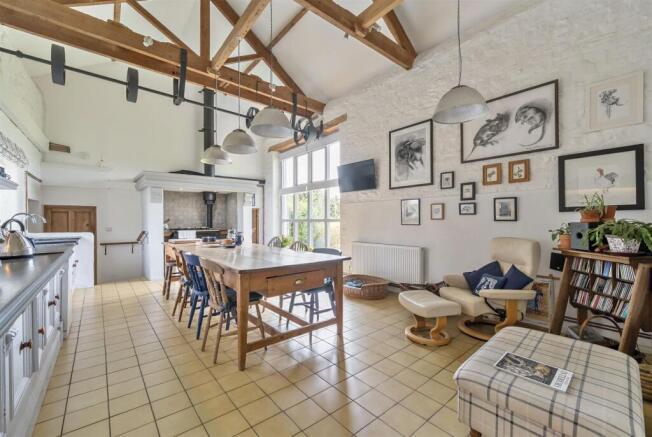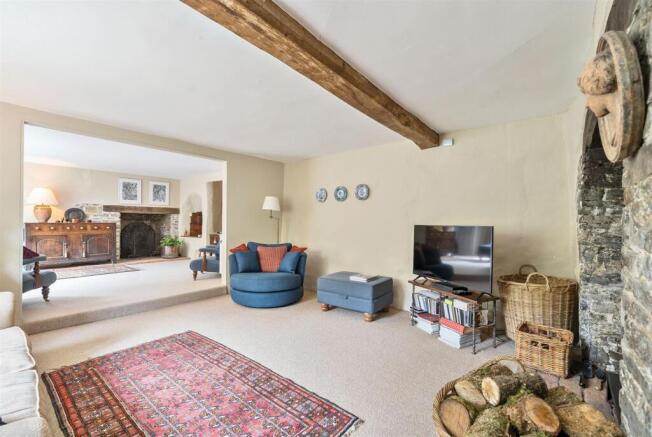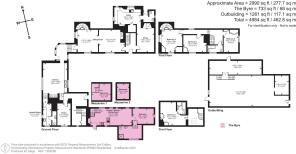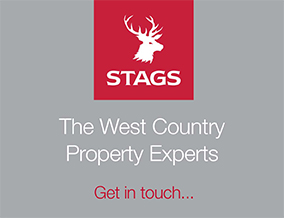
Monkleigh, Bideford

- PROPERTY TYPE
Detached
- BEDROOMS
5
- BATHROOMS
3
- SIZE
3,723 sq ft
346 sq m
- TENUREDescribes how you own a property. There are different types of tenure - freehold, leasehold, and commonhold.Read more about tenure in our glossary page.
Freehold
Key features
- Secluded setting with no nearby neighbours
- Four bedrooms, three receptions, two bathrooms
- Characterful and flexible accommodation
- Detached one-bedroom cottage with strong income potential
- Peaceful rural location with easy access to amenities
- Planning approved for barn conversion
- Beautiful grounds of approx. 14 acres
- Oak-framed triple bay garage with studio above
- Freehold
- Council tax band G
Description
Situation - Bearhaine is situated on the outskirts of the popular village of Monkleigh which is conveniently located between the market towns of Great Torrington and Bideford. Monkleigh has a range of local amenities including a church, garage, popular primary school and pub which serves food. The historic town of Great Torrington offers a range of amenities including two supermarkets, primary and secondary school, RHS Rosemoor and the renowned Plough Arts Centre which combines theatre and cinema with an art gallery. There is also a nine hole golf course, a variety of countryside walks and a swimming pool. Bideford has a wider range of amenities including various shops, banks, butchers, bakeries, pubs and restaurants, schooling for all ages (public and private) and five supermarkets. Westward Ho!, just 8 miles away has a three mile long sandy, surfing beach and adjoins the Royal North Devon Golf Club, the oldest links course in England. From here there is access to the South West Coast Path which affords excellent walks with stunning vistas of the rugged North Devon coastline. Further afield, Barnstaple offers all the areas main business, shopping, commercial venues and train station connecting to Exeter, the A361 and onto the M5 motorway (junction 27).
Description - A four-bedroom character residence set in approximately 14 acres, enjoying complete privacy with no near neighbours. Offering beautifully presented and flexible accommodation, the property blends period charm with modern comfort and includes a detached one-bedroom annexe currently used as a successful holiday let. Sympathetically enhanced by the current owners, this exceptional home is ideally suited to multigenerational living, income potential, or further development.
Accommodation - The main house features four bedrooms, three reception rooms, and two bathrooms, with a spacious and atmospheric kitchen/breakfast room showcasing vaulted ceilings, exposed A-frames, and original features. Living areas include a snug, sitting room with inglenook fireplaces, and an original kitchen with views over the garden and stream. Upstairs, the principal bedroom suite is split-level with far-reaching countryside views. Additional bedrooms offer character and functionality, with a mix of built-in storage and original beams.
The separate one-bedroom annexe, known as The Byre, is a striking conversion with a vaulted ceiling, mezzanine study, and generous open-plan living space - currently used as a successful holiday let.
Outside - Accessed via a sweeping private driveway through stone pillars, the property includes extensive parking and a triple bay oak-framed garage with a studio above - perfect for creative use, a home office use or stabling for equestrian use. A central Mediterranean-style courtyard provides a peaceful retreat with abundant planting and covered seating. Surrounding gardens are beautifully landscaped, with mature trees, colourful borders, and multiple seating areas.
A detached stone barn, currently used as a workshop, benefits from planning permission to convert into a two-bedroom dwelling with spectacular countryside views (Ref: E064 22 301a). This also offers business potential. Adjacent is a timber deck ideal for outdoor entertaining. The land includes paddocks, woodland with wildlife, and a pretty stream crossed by two footbridges - all contributing to the exceptional tranquillity and natural beauty of the setting.
Property Information - Mains water and electric.
Oil fired central heating to the house.
Electric heating to the cottage.
Private drainage (septic tank).
According to Ofcom, standard broadband is available at the property and mobile signal is likely with EE, O2 and Three. For further information please see the Ofcom website.
What3words – ///shrimps.relatives.outbursts
Brochures
Monkleigh, Bideford- COUNCIL TAXA payment made to your local authority in order to pay for local services like schools, libraries, and refuse collection. The amount you pay depends on the value of the property.Read more about council Tax in our glossary page.
- Band: G
- PARKINGDetails of how and where vehicles can be parked, and any associated costs.Read more about parking in our glossary page.
- Yes
- GARDENA property has access to an outdoor space, which could be private or shared.
- Yes
- ACCESSIBILITYHow a property has been adapted to meet the needs of vulnerable or disabled individuals.Read more about accessibility in our glossary page.
- Ask agent
Monkleigh, Bideford
Add an important place to see how long it'd take to get there from our property listings.
__mins driving to your place
Get an instant, personalised result:
- Show sellers you’re serious
- Secure viewings faster with agents
- No impact on your credit score
Your mortgage
Notes
Staying secure when looking for property
Ensure you're up to date with our latest advice on how to avoid fraud or scams when looking for property online.
Visit our security centre to find out moreDisclaimer - Property reference 33956840. The information displayed about this property comprises a property advertisement. Rightmove.co.uk makes no warranty as to the accuracy or completeness of the advertisement or any linked or associated information, and Rightmove has no control over the content. This property advertisement does not constitute property particulars. The information is provided and maintained by Stags, Bideford. Please contact the selling agent or developer directly to obtain any information which may be available under the terms of The Energy Performance of Buildings (Certificates and Inspections) (England and Wales) Regulations 2007 or the Home Report if in relation to a residential property in Scotland.
*This is the average speed from the provider with the fastest broadband package available at this postcode. The average speed displayed is based on the download speeds of at least 50% of customers at peak time (8pm to 10pm). Fibre/cable services at the postcode are subject to availability and may differ between properties within a postcode. Speeds can be affected by a range of technical and environmental factors. The speed at the property may be lower than that listed above. You can check the estimated speed and confirm availability to a property prior to purchasing on the broadband provider's website. Providers may increase charges. The information is provided and maintained by Decision Technologies Limited. **This is indicative only and based on a 2-person household with multiple devices and simultaneous usage. Broadband performance is affected by multiple factors including number of occupants and devices, simultaneous usage, router range etc. For more information speak to your broadband provider.
Map data ©OpenStreetMap contributors.









