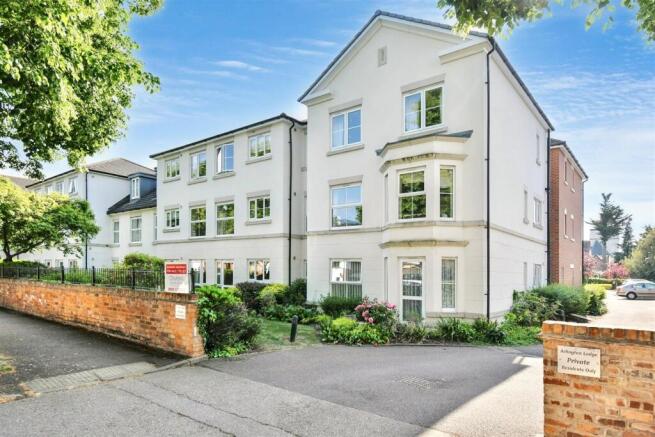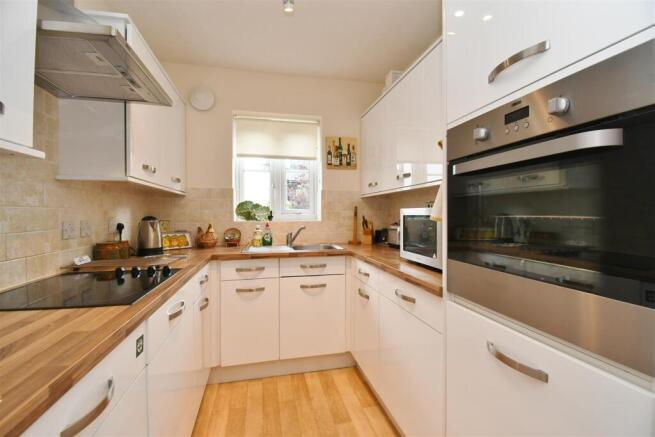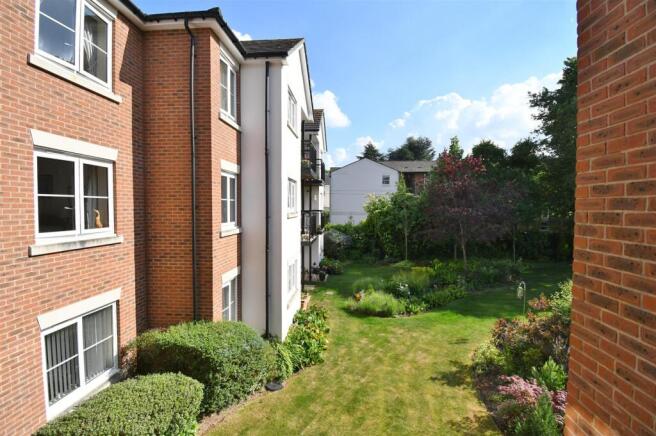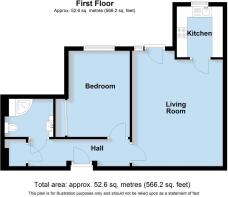Arlington Avenue, Leamington Spa
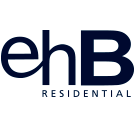
- PROPERTY TYPE
Retirement Property
- BEDROOMS
1
- BATHROOMS
1
- SIZE
567 sq ft
53 sq m
Description
Briefly Comprising; - Communal entrance vestibule, communal entrance hallways and owners lounge with kitchen, Managers Office, lifts and staircase to first floor. Communal first floor landing, private entrance hallway with cloaks/storage cupboard, attractive living/dining room with Juliet balcony, fully fitted kitchen with integrated appliances, master bedroom with built-in wardrobe. White fitted shower room. Central heating and upvc double glazing. Communal residents parking facility, attractive landscaped and well maintained communal grounds and gardens.
The Property - Is approached via a communal entrance hallway, giving access to communal entrance vestibule. Doors in turn lead to the reception area, with Managers Office and the inner hallways. Entry is located opposite an attractive residents lounge with a little kitchen area thereof. Hallway leads to down to the lift which goes to the first floor. Helpfully apartment 18 is located a very short walk from the lift via the communal first floor landing. Personal door to...
Private Entrance Hallway - With cupboard housing fuse box, Gledhill pulse coil hot water cylinder and coat hooks for storage. Glazed door to...
Living/Dining Room - 4.24m x 5.38m (13'11" x 17'8") - With feature upvc double glazed French door with matching window to side to Juliet balcony with views over the communal gardens. Twin light points to ceiling, coved cornicing, fireplace with inset electric fire, radiator, multi pane glazed door to...
Kitchen - 2.13m x 2.34m (7' x 7'8") - With a range of high gloss white base and wall units with wood block look working surface over, Blanco drainer unit with mixer tap, Zanussi appliances to include; four point electric hob with filter hood over, oven, concealed refrigerator and concealed freezer, concealed washing machine, splashback tiling, upvc multi paned style window.
Bedroom - 2.82m plus built-in w'robe x 4.06m (9'3" plus buil - With upvc multi pane style double glazed window overlooking garden, coved cornicing, radiator fronted sliding doors to built-in wardrobe with hanging and shelving.
Shower Room - Attractively fitted with a white Roca suite to comprise; low level WC, wash hand basin set into vanity cupboard, corner shower cubicle with wall mounted shower and control, full splashback tiling, chrome radiator towel rail, extractor.
Life At Arlington Lodge - We understand there is a Lodge Manager on hand during the day. A number of activities take place in the Owner' Lounge from Coffee Mornings to Games Afternoons. It is a requirement that at least one resident must be of the age of 60, and any second resident over the age of 55.
Guest Suite - Is available for friends and family to stay in. Prices available from the Lodge Manager. We are informed you are also entitled to use the guest suite at all Church Hill Living Developments across the country.
Parking - We understand there is a communal residents parking facility and a number of guest spaces.
Mobile Phone Coverage - Likely/Limited mobile signal is available in the area. We advise you to check with your provider. (Checked on Ofcom May 25).
Broadband Availability - Standard/Superfast/Ultrafast Broadband Speed is available in the area. We advise you to check with your current provider. (Checked on Ofcom May 25).
Further Note - There is a 1% contribution of the final selling price to the contingency fund is payable by the seller upon completion of the sale of the property.
Tenure - The property is understood to be leasehold although we have not inspected the relevant documentation to confirm this. We understand there to be a 125 year lease (01/04/2015), with 114 years remaining, service charge is circa £3,500 per annum and ground rent is circa £700 per annum. Includes Care Line System, buildings insurance, air source heating, communal cleaning, utility and maintenance, apartment heating, garden and lift maintenance, Lodge Manager and a contribution to the contingency fund. Please verify this information with your legal advisers. Further details upon request.
Services - All mains services are understood to be connected to the property with the exception of gas. Communal air source heating. NB We have not tested the central heating, domestic hot water system, kitchen appliances or other services and whilst believing them to be in satisfactory working order we cannot give any warranties in these respects. Interested parties are invited to make their own enquiries.
Council Tax - Council Tax Band C.
Location - First Floor
18 Arlington Lodge
Arlington Avenue
Leamington Spa
CV32 5BF
Brochures
Arlington Avenue, Leamington SpaBrochure- COUNCIL TAXA payment made to your local authority in order to pay for local services like schools, libraries, and refuse collection. The amount you pay depends on the value of the property.Read more about council Tax in our glossary page.
- Band: C
- PARKINGDetails of how and where vehicles can be parked, and any associated costs.Read more about parking in our glossary page.
- Yes
- GARDENA property has access to an outdoor space, which could be private or shared.
- Ask agent
- ACCESSIBILITYHow a property has been adapted to meet the needs of vulnerable or disabled individuals.Read more about accessibility in our glossary page.
- Ask agent
Arlington Avenue, Leamington Spa
Add an important place to see how long it'd take to get there from our property listings.
__mins driving to your place



Notes
Staying secure when looking for property
Ensure you're up to date with our latest advice on how to avoid fraud or scams when looking for property online.
Visit our security centre to find out moreDisclaimer - Property reference 33956844. The information displayed about this property comprises a property advertisement. Rightmove.co.uk makes no warranty as to the accuracy or completeness of the advertisement or any linked or associated information, and Rightmove has no control over the content. This property advertisement does not constitute property particulars. The information is provided and maintained by ehB Residential, Leamington Spa. Please contact the selling agent or developer directly to obtain any information which may be available under the terms of The Energy Performance of Buildings (Certificates and Inspections) (England and Wales) Regulations 2007 or the Home Report if in relation to a residential property in Scotland.
*This is the average speed from the provider with the fastest broadband package available at this postcode. The average speed displayed is based on the download speeds of at least 50% of customers at peak time (8pm to 10pm). Fibre/cable services at the postcode are subject to availability and may differ between properties within a postcode. Speeds can be affected by a range of technical and environmental factors. The speed at the property may be lower than that listed above. You can check the estimated speed and confirm availability to a property prior to purchasing on the broadband provider's website. Providers may increase charges. The information is provided and maintained by Decision Technologies Limited. **This is indicative only and based on a 2-person household with multiple devices and simultaneous usage. Broadband performance is affected by multiple factors including number of occupants and devices, simultaneous usage, router range etc. For more information speak to your broadband provider.
Map data ©OpenStreetMap contributors.
