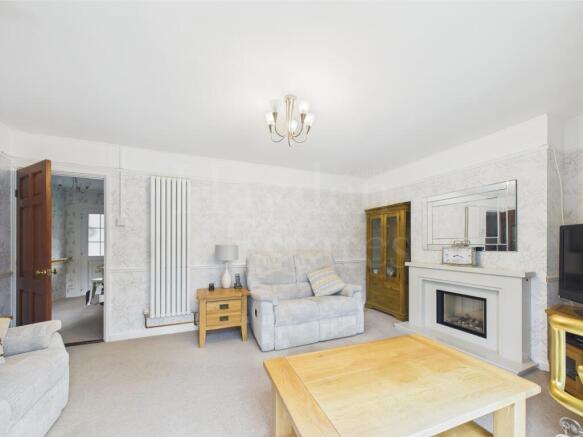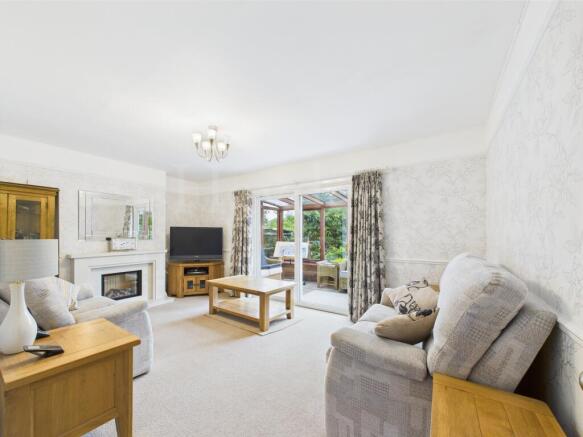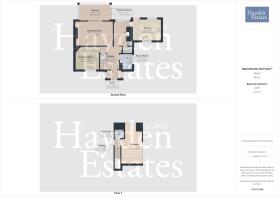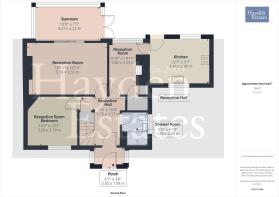
Button Oak, Bewdley, DY12 3AJ

- PROPERTY TYPE
Semi-Detached
- BEDROOMS
2
- BATHROOMS
1
- SIZE
1,023 sq ft
95 sq m
- TENUREDescribes how you own a property. There are different types of tenure - freehold, leasehold, and commonhold.Read more about tenure in our glossary page.
Freehold
Description
Charming Timber-Framed Home in a Glorious Woodland Setting – No Upward Chain
Hayden Estates are thrilled to present this unique and desirable semi-detached timber-framed home, rich in history and full of character. Originally built in Sweden and gifted to the UK post-war, these distinctive homes are rare to market—this one set within a peaceful cul-de-sac of just twelve properties, just moments from the Wyre Forest.
Occupying a generous, private plot with beautifully sunny gardens front and back, this property offers exceptional space and potential. Inside, you'll find flexible accommodation with 3/4 reception rooms, a fitted kitchen, shower room, cloakroom, and 2/3 double bedrooms, two of which benefit from bespoke built-in furniture. It’s fully double-glazed with LPG central heating and offered with no upward chain.
Opposite the home is a detached garage with additional parking—situated on a leased parcel of land rented from the Forestry Commission for just £100 a year.
If you love the outdoors, this is a dream location—right on the edge of the Wyre Forest, perfect for walking, cycling, and reconnecting with nature. A village pub is within walking distance, and you'll enjoy excellent road links and a nearby bus route for added convenience.
This home must be seen to appreciate its setting, character, and potential.
Please note: As a timber-framed property, some high-street lenders may have restrictions. We recommend seeking independent mortgage advice. We can put you in touch with our trusted mortgage partners who offer fee-free advice—a rare and valuable option.
APPROACH
Accessed via a charming metal pedestrian gate, the front garden sets the tone with a cottage-style layout, offering a peaceful and private welcome. Mature hedging lines the frontage, providing excellent natural screening. A paved pathway winds gracefully through the garden, leading to the rear of the home. The lawn is neatly maintained, and the borders are richly stocked with vibrant, established planting, creating a colourful and inviting outdoor space.
PORCH
Constructed from UPVC double glazing, the porch offers a bright and sheltered entrance to the home. Finished with a ceiling light point for added practicality, and a door providing access directly into the main hallway.
RECEPTION HALL
Welcoming hallway with stairs rising to the first-floor accommodation. Includes a most useful built-in storage cupboard, perfect for coats, shoes, or household essentials. Finished with a radiator, wall-mounted room thermostat, and a ceiling light point for comfort and convenience.
SHOWER ROOM
Fitted with a side-facing UPVC double glazed window allowing natural light, and inset ceiling spotlights for a modern finish. Features include a low-threshold shower cubicle with an electric shower, concealed flush WC, and a vanity unit with inset sink for added storage. Partial wall tiling provides a stylish and practical splashback, and a radiator ensures warmth and comfort.
RECEPTION ROOM / BEDROOM THREE
A bright and welcoming space featuring a front-facing UPVC double glazed window that allows in plenty of natural light. Finished with coving to the ceiling, ceiling light point, and a radiator for comfort. A fire surround adds a central focal point, ideal for creating a cosy atmosphere.
RECEPTION ROOM
Flooded with natural light thanks to a large sliding UPVC double glazed patio door opening to the rear garden. The room features a ceiling light point, aerial point, and dado rail for a classic touch. A modern upright radiator with thermostatic valve provides efficient heating. The focal point of the room is the elegant marble-effect fire surround with matching hearth, housing an LPG gas fire, perfect for cosy evenings.
GARDEN ROOM
Accessed directly from the main reception room, this delightful space enjoys uninterrupted views of the rear garden. Constructed with double-glazed wooden frames and a glass roof, the room is filled with natural light. French doors open out to the garden, creating a seamless indoor-outdoor connection. Finished with tiled flooring, power points, and two wall light fittings, it's a versatile space ideal for relaxing or entertaining.
RECEPTION ROOM/ SNUG
A super cosy and characterful space, perfect for relaxing. Featuring a rear-facing double glazed window and access to the kitchen. The focal point of the room is the charming LPG wood-burning style stove, set on a quarry-tiled hearth, adding warmth and charm. Additional features include a ceiling light point, picture rail, and built-in storage.
To one side, a useful additional cupboard area houses the wall-mounted Worcester Bosch combination LPG boiler, which serves both the central heating and hot water. This space also benefits from a double glazed window, ceiling light, and radiator, offering both practicality and potential.
KITCHEN
A bright and spacious kitchen, enjoying excellent natural light from two UPVC double glazed windows positioned on dual elevations, along with a part-glazed door leading directly out to the garden. The room is finished with tiled flooring, two ceiling light points, and a radiator for year-round comfort.
Fitted with a range of wall and base units, the base units are topped with a rolled-edge work surface providing ample preparation space. Includes an inset one and a half bowl stainless steel sink unit with mixer tap, four-ring gas hob with a concealed recirculating extractor fan, and a built-in electric oven.
Integrated appliances include a fridge and separate freezer, with additional space available for further white goods, making this a well-equipped and practical space for everyday living.
LANDING
With stairs rising to the first-floor accommodation, the landing benefits from a ceiling light point and provides access to the bedrooms and bathroom.
CLOAKROOM
Finished with fully tiled walls for a clean and contemporary look. Includes a vanity sink unit with storage below and a concealed flush WC suite. Also featuring a radiator with thermostatic valve and a ceiling light point for added comfort and functionality.
BEDROOM
A well-proportioned room featuring a rear-facing UPVC double glazed window offering pleasant views over the rear garden. Fitted with custom-built bedroom furniture providing excellent storage. Also includes a ceiling light point and radiator, ensuring comfort and practicality.
BEDROOM
Enjoying a peaceful outlook with a rear-facing UPVC double-glazed window, this room features custom-built fitted wardrobes offering excellent storage. Finished with a ceiling light point and a radiator with thermostatic valve for added comfort.
GARDEN
A wonderful, well-established garden that offers a fantastic outdoor space filled with colour and character. Featuring manicured lawns, brimming, well-stocked borders, and an array of mature shrubs, the garden is a true haven for gardening enthusiasts.
Bounded by a mix of hedging and fencing for privacy, it also includes a wooden shed, greenhouse, and a concealed LPG tank. A paved patio area sits adjacent to the house-perfect for outdoor dining or relaxing in the sun. This is a garden full of interest, charm, and year-round appeal.
ADDITIONAL RENTED LAND
As an added bonus, the property benefits from the use of a generous parcel of land located opposite the house, which includes a detached garage. This valuable space is currently rented from the Forestry Commission at a modest cost of approximately £100 per year, providing additional parking or storage options in a convenient location.
ADDITIONAL INFORMATION
The property is connected to a shared septic tank system, which serves a total of eight properties. This is emptied quarterly, with each household invoiced individually at approximately £30 per collection.
The detached garage, located on the leased land opposite the property, was re-roofed in 2025, offering peace of mind and long-term durability.
ANTI-MONEY LAUNDERING CHECKS (AML)
We are legally required to carry out Anti-Money Laundering (AML) checks on all property purchasers to ensure funds used in transactions are legitimate. These checks are undertaken on our behalf by Hipla, who will contact you directly once your offer is accepted. A fee of £20 plus VAT (£24 total) per purchaser is payable in advance to Hipla before a memorandum of sale can be issued. This fee is non-refundable.
If a gifted deposit is being provided, the person gifting the funds must also complete an AML check.
Please note, these are not credit checks and will not affect your credit score or financial record. We appreciate your cooperation with this legal requirement.
- COUNCIL TAXA payment made to your local authority in order to pay for local services like schools, libraries, and refuse collection. The amount you pay depends on the value of the property.Read more about council Tax in our glossary page.
- Band: C
- PARKINGDetails of how and where vehicles can be parked, and any associated costs.Read more about parking in our glossary page.
- Yes
- GARDENA property has access to an outdoor space, which could be private or shared.
- Yes
- ACCESSIBILITYHow a property has been adapted to meet the needs of vulnerable or disabled individuals.Read more about accessibility in our glossary page.
- Ask agent
Button Oak, Bewdley, DY12 3AJ
Add an important place to see how long it'd take to get there from our property listings.
__mins driving to your place
Get an instant, personalised result:
- Show sellers you’re serious
- Secure viewings faster with agents
- No impact on your credit score
Your mortgage
Notes
Staying secure when looking for property
Ensure you're up to date with our latest advice on how to avoid fraud or scams when looking for property online.
Visit our security centre to find out moreDisclaimer - Property reference L815629. The information displayed about this property comprises a property advertisement. Rightmove.co.uk makes no warranty as to the accuracy or completeness of the advertisement or any linked or associated information, and Rightmove has no control over the content. This property advertisement does not constitute property particulars. The information is provided and maintained by Hayden Estates, Bewdley. Please contact the selling agent or developer directly to obtain any information which may be available under the terms of The Energy Performance of Buildings (Certificates and Inspections) (England and Wales) Regulations 2007 or the Home Report if in relation to a residential property in Scotland.
*This is the average speed from the provider with the fastest broadband package available at this postcode. The average speed displayed is based on the download speeds of at least 50% of customers at peak time (8pm to 10pm). Fibre/cable services at the postcode are subject to availability and may differ between properties within a postcode. Speeds can be affected by a range of technical and environmental factors. The speed at the property may be lower than that listed above. You can check the estimated speed and confirm availability to a property prior to purchasing on the broadband provider's website. Providers may increase charges. The information is provided and maintained by Decision Technologies Limited. **This is indicative only and based on a 2-person household with multiple devices and simultaneous usage. Broadband performance is affected by multiple factors including number of occupants and devices, simultaneous usage, router range etc. For more information speak to your broadband provider.
Map data ©OpenStreetMap contributors.









