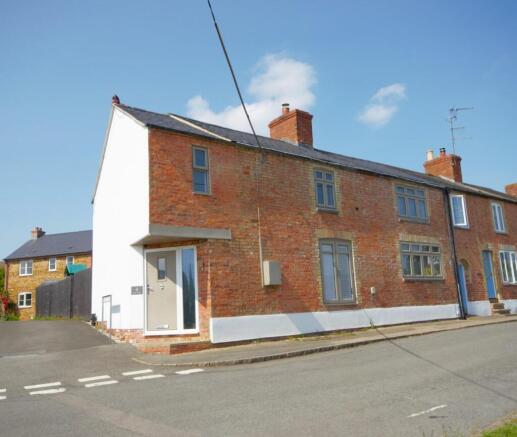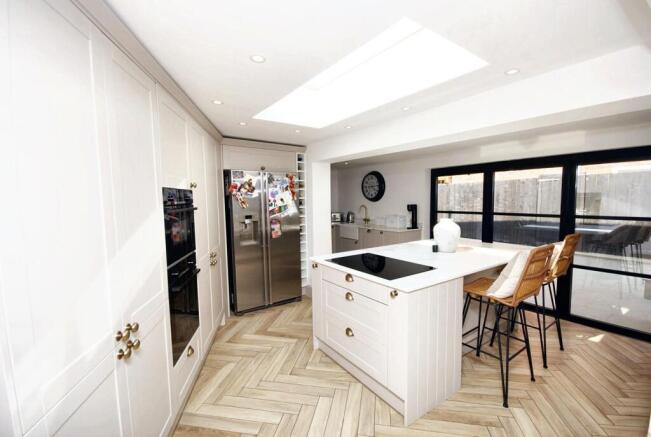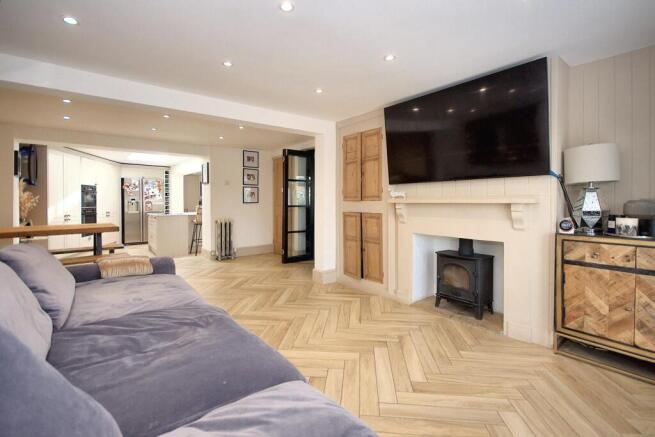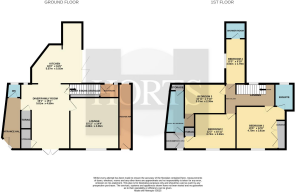
Zion Hill, Walgrave, NORTHAMPTON

- PROPERTY TYPE
Cottage
- BEDROOMS
4
- BATHROOMS
3
- SIZE
Ask agent
- TENUREDescribes how you own a property. There are different types of tenure - freehold, leasehold, and commonhold.Read more about tenure in our glossary page.
Freehold
Key features
- Renovated Brick Built Cottage
- Four Bedrooms
- Three Bathrooms
- Character And Contemporary Features
- Large Kitchen/Diner/Family Room
- Sought After Village Location
- Easy Access To A14 And A43
- Energy Efficiency Rating: D
Description
With four generously sized double bedrooms, this home provides ample space for both relaxation and privacy. The three well-appointed bathrooms ensure convenience for all residents and guests alike. The heart of the home is undoubtedly the spacious kitchen/diner/family room, which serves as an ideal setting for entertaining or enjoying family meals together.
The two reception rooms offer additional versatility, allowing for a cosy sitting area or a formal dining space, depending on your needs. The cottage's older charm is beautifully complemented by modern renovations, creating a warm and welcoming environment that is both stylish and functional.
Located in a sought-after village, this property is surrounded by picturesque countryside, making it a perfect retreat from the hustle and bustle of city life. Whether you are looking for a family home or a peaceful getaway, this cottage is sure to impress with its unique character and modern comforts. Don't miss the opportunity to make this charming property your own.
Ground Floor -
Entrance Hall - 4.46 x 1.80 max (14'7" x 5'10" max) - Enter via a composite door with obscure inset wing window into welcoming entrance hall, cast iron radiator, bespoke tiled mosaic flooring, ceiling spot lights, built-in panelled seating area for coat and shoe storage, cast iron radiator, wooden door to downstairs cloakroom.
Downstairs Cloakroom - 1.25 x 1.08 (4'1" x 3'6") - Glazed window to rear aspect, wall mounted wash-hand basin, low level W/C, ceiling spot light, tiled flooring, tiled splash-backs, wall mounted heated towel rail.
Lounge - 4.86 x 4.36 (15'11" x 14'3") - Enter via glass panel bi-fold partition doors into lounge. UPVC double glazed French door to front aspect, feature panelled walls, cast iron open fireplace with plinth, hearth and solid wooden mantle, original herringbone parquet flooring, TV point, ceiling spot lights, cast iron radiator, door to;
Kitchen/Diner/Family Room - 11.63 max x 4.59 max (38'1" max x 15'0" max) - A beautifully versatile and spacious open plan kitchen/dining/family room. UPVC patio doors to front aspect, stain glass window to rear aspect, triple bi-folding doors to rear courtyard, ceiling roof lantern above Island unit, completely refitted Wren kitchen to include contemporary soft touch wall and base mounted units with drawers in a shaker style incorporating clever storage features, integrated Bosch oven, integrated Bosch microwave, integrated Bosch induction hob, integrated Zanussi dish-washer, utility cupboard incorporating washing machine and spin-dryer, recess space for American style fridge/freezer, Quartz work surfaces and splash backs, island unit with breakfast bar incorporating deep soft touch drawers and Quartz work surface, sunken Belfast sink with mixer tap over, herringbone flooring, ceiling spot lights, two graphite long bar radiators. The dining/family room includes feature log burner sat on flagstone plinth with wood storage cupboards to side, continuation herringbone flooring, wooden panelling, ceiling spot lights, doors to further storage cupboards and staircase and bi-fold glass panel partition doors to lounge.
Boot Room - 1.66 x 1.26 (5'5" x 4'1") - Half panel double glazed UPVC door, half tiled splash backs, ceiling spot light, wooden door to under stairs storage cupboard.
First Floor -
First Floor Landing - UPVC double glazed window to rear aspect, feature wooden panelling, loft hatch entrance, ceiling spot-lights, radiator, doors to;
Bedroom One - 4.70 x 3.81 (15'5" x 12'5") - Solid wooden door into bedroom one. UPVC double glazed window to front aspect, two double built in wooden wardrobes, one single wooden wardrobe, radiator, door to en-suite;
En-Suite To Bedroom One - 2.33 x 1.58 (7'7" x 5'2") - Enter via solid wooden door. Two UPVC double glazed windows to rear, completely refitted walk-in American rainfall double shower with hand held shower attachment included, tiled floor to ceiling, pedestal wash hand basin, low level W/C, tiled flooring, ceiling spot lights, chrome wall mounted heated towel rail.
Bedroom Two - 4.65 x 3.33 (15'3" x 10'11") - UPVC double glazed window to front aspect, feature wooden panelling, radiator, storage cupboard, opening leading to;
Dressing Area - 1.99 x 1.27 (6'6" x 4'1") - UPVC double glazed window to front aspect, cast iron radiator, ceiling spot lights, door to Jack & Jill bathroom, storage cupboard.
Jack & Jill Bathroom - 3.76 x 1.76 (12'4" x 5'9") - Cast iron free standing claw foot roll top bath, free standing sink, low level W/C, tiled flooring, tiled splash backs, storage cupboard housing boiler, shelving, ceiling spot lights, loft hatch entrance, wall mounted radiator, door to;
Bedroom Three - 3.33 x 2.38 (10'11" x 7'9") - Double glazed window to rear aspect, built in shelving, ceiling spot lights, radiator, door to Jack & Jill bathroom.
Bedroom Four - 4.03 x 1.79 (13'2" x 5'10") - UPVC double glazed window to side aspect, feature wooden panelling, radiator, door to shower room.
Shower Room - 1.79 x 1.78 (5'10" x 5'10") - Corner shower tray installed and pipework ready but currently unfinished.
Externally -
Rear Garden - Private rear garden incorporating tiled patio courtyard with gated picket wooden fencing, leading to artificial lawn area, further tiled patio area, raised borders with wooden railway sleepers, established plants and shrubs, gated side storage area including wooden shed, two outside taps, external power sockets, fully surrounded by wooden panel fencing and brick wall, gated archway leading to further side storage area.
Walgrave Village - The North Northamptonshire village of Walgrave is sought after and highly desirable offering a public house, impressive church, playing fields, riding stables, extensive bridleways and countryside walks. Situated close to Pitsford Reservoir it is within easy reach of Kettering, Northampton and Market Harborough. Good local access routes provide short drives to the A14, M1 and M6 motorways. Nearby mainline stations of Kettering, Northampton, Rugby and Wellingborough provide direct links to London, Birmingham and beyond making this location a lovely rural retreat for commuters.
Agents Notes - Local Authority: West Northamptonshire Council
Council Tax Band - D
Brochures
Zion Hill, Walgrave, NORTHAMPTON- COUNCIL TAXA payment made to your local authority in order to pay for local services like schools, libraries, and refuse collection. The amount you pay depends on the value of the property.Read more about council Tax in our glossary page.
- Band: D
- PARKINGDetails of how and where vehicles can be parked, and any associated costs.Read more about parking in our glossary page.
- Ask agent
- GARDENA property has access to an outdoor space, which could be private or shared.
- Yes
- ACCESSIBILITYHow a property has been adapted to meet the needs of vulnerable or disabled individuals.Read more about accessibility in our glossary page.
- Ask agent
Zion Hill, Walgrave, NORTHAMPTON
Add an important place to see how long it'd take to get there from our property listings.
__mins driving to your place
Get an instant, personalised result:
- Show sellers you’re serious
- Secure viewings faster with agents
- No impact on your credit score
Your mortgage
Notes
Staying secure when looking for property
Ensure you're up to date with our latest advice on how to avoid fraud or scams when looking for property online.
Visit our security centre to find out moreDisclaimer - Property reference 33957118. The information displayed about this property comprises a property advertisement. Rightmove.co.uk makes no warranty as to the accuracy or completeness of the advertisement or any linked or associated information, and Rightmove has no control over the content. This property advertisement does not constitute property particulars. The information is provided and maintained by Horts Estate Agents, Northampton. Please contact the selling agent or developer directly to obtain any information which may be available under the terms of The Energy Performance of Buildings (Certificates and Inspections) (England and Wales) Regulations 2007 or the Home Report if in relation to a residential property in Scotland.
*This is the average speed from the provider with the fastest broadband package available at this postcode. The average speed displayed is based on the download speeds of at least 50% of customers at peak time (8pm to 10pm). Fibre/cable services at the postcode are subject to availability and may differ between properties within a postcode. Speeds can be affected by a range of technical and environmental factors. The speed at the property may be lower than that listed above. You can check the estimated speed and confirm availability to a property prior to purchasing on the broadband provider's website. Providers may increase charges. The information is provided and maintained by Decision Technologies Limited. **This is indicative only and based on a 2-person household with multiple devices and simultaneous usage. Broadband performance is affected by multiple factors including number of occupants and devices, simultaneous usage, router range etc. For more information speak to your broadband provider.
Map data ©OpenStreetMap contributors.





