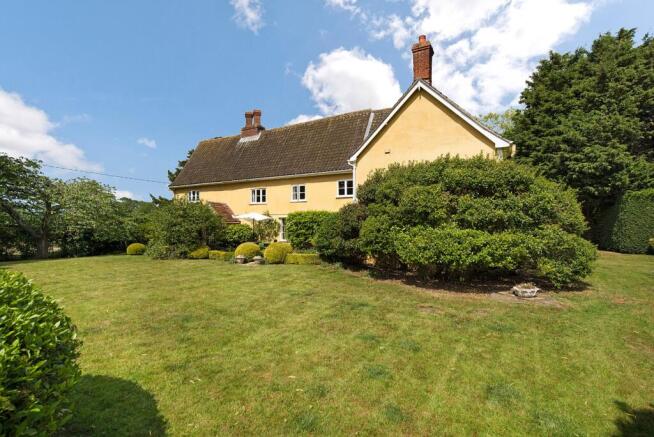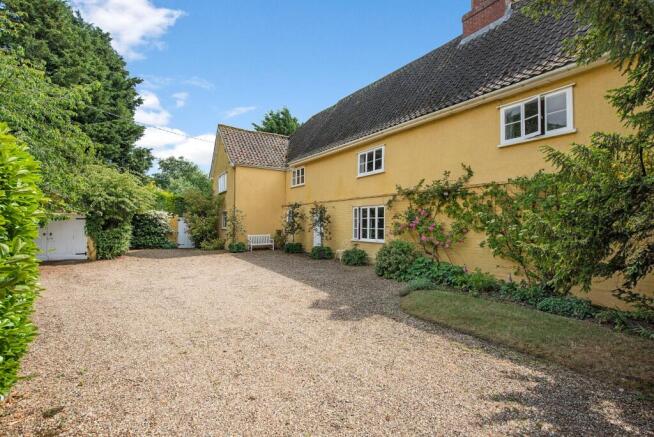Oakley, Suffolk

- PROPERTY TYPE
Detached
- BEDROOMS
5
- BATHROOMS
2
- SIZE
3,002 sq ft
279 sq m
- TENUREDescribes how you own a property. There are different types of tenure - freehold, leasehold, and commonhold.Read more about tenure in our glossary page.
Ask agent
Key features
- Attractive unlisted farmhouse
- 3,000sq-ft
- 1-acre mature garden
- 5 bedrooms, 3 reception rooms and 2 bathrooms
Description
Situated in gently rolling countryside, Upper Street Oakley is a desirable hamlet of predominantly listed buildings enjoying an elevated position between the villages of Broome and Oakley.
Capons Farmhouse is a wonderful property of elegant proportions with origins dating from the 17th Century, the addition of the cross wing in the 18th Century and alterations in the mid-20th Century. This is a rarely available, adaptable, unlisted period property built of traditional timber-frame construction with rendered elevations underneath a pan-tiled roof centered within peaceful informal gardens. Internally the property is welcoming, spacious and retains many of its original features and charm. Benefiting from a large degree of good natural light, each room has aspects over the lovely secluded garden and feels like it is in the ‘right place’ in relation to the other rooms, which altogether extend to a living area of around 3,000ft2.
The property comprises of a reception hall with the main staircase leading to the first floor, a cloakroom, garden room with access to a south-west facing terrace and a double aspect sitting room with a fireplace and wood-burning stove. From the sitting room a doorway leads to a rear lobby, a secondary (original) staircase and a second reception room/study with fireplace and generous under-stairs storage cupboard.
There is a sunny kitchen/breakfast room with a range storage units, electric hob, and large larder cupboard. Off the kitchen is a good-sized utility room and a boot room which leads to the garden at the side of the house. The adjacent double aspect dining room has wonderful original large brick fireplace which retains part of the old cast iron oven.
On the first floor is a lovely light and spacious landing, featuring the original very wide oak floorboards and running almost the length of the house. This gives access to bedroom 1 enjoying a triple aspect with beautiful views over open countryside towards the distant church, the secondary staircase, bedroom 2 with two windows overlooking the gardens facing south-west and a large walk-through cupboard, and bedroom 5 which is currently used as a study. There are 2 further generous double bedrooms, one with a double fitted wardrobe both also with good light and views over the garden.
The first-floor bedrooms are served by a family bathroom with an airing cupboard housing the hot water tank and immersion heater. There is a separate shower room with adjoining sauna room which is currently used as a walk-in linen cupboard.
Outside
The grounds of Capons Farmhouse are enclosed by numerous mature trees and hedges which provide a delightful and totally secluded setting. From the country lane a generous gravel driveway leads to ample parking and the detached single garage.
To the north-east of the property is a large lawned area, originally a small orchard and home to the remaining variety of mature fruit trees including a marvelous Bramley cooking apple, meddler, and cherry. The south-east garden is approached via a gate leading to a lawn with kitchen terrace. To the south-west there is a large terrace which is bathed in sunshine from late morning through to sunset, with views over the lawned gardens, several flower borders, mature shrubs, and trees. There too lies a large natural pond surrounded by its own pathway giving access to informal sitting areas where the abundant wildlife can be enjoyed.
There is an outdoor swimming pool which has not been used for a number of years, formally heated by an oil-fired system which we understand to be decommissioned and requires upgrading. The property benefits from its own private water borehole.
Services
Mains water, electricity and drainage • Oil-fired heating • Broadband Superfast approx. 50Mb. Mid-Suffolk District Council Band ‘G’.
Location
Upper Street Oakley offers the perfect rural location while not being isolated. The picturesque market town of Eye provides excellent local shopping, a medical centre and dentist, primary and secondary schools. The nearby town of Diss offers the additional amenities including supermarkets and mainline station to London Liverpool Street, (1 hour 38 minutes).
FIXTURES AND FITTINGS:
Unless specifically mentioned in these details, certain fixtures and fittings may be excluded from the sale.
Brochures
Particulars- COUNCIL TAXA payment made to your local authority in order to pay for local services like schools, libraries, and refuse collection. The amount you pay depends on the value of the property.Read more about council Tax in our glossary page.
- Band: G
- PARKINGDetails of how and where vehicles can be parked, and any associated costs.Read more about parking in our glossary page.
- Yes
- GARDENA property has access to an outdoor space, which could be private or shared.
- Yes
- ACCESSIBILITYHow a property has been adapted to meet the needs of vulnerable or disabled individuals.Read more about accessibility in our glossary page.
- Ask agent
Energy performance certificate - ask agent
Oakley, Suffolk
Add an important place to see how long it'd take to get there from our property listings.
__mins driving to your place
Get an instant, personalised result:
- Show sellers you’re serious
- Secure viewings faster with agents
- No impact on your credit score



Your mortgage
Notes
Staying secure when looking for property
Ensure you're up to date with our latest advice on how to avoid fraud or scams when looking for property online.
Visit our security centre to find out moreDisclaimer - Property reference BSE200256. The information displayed about this property comprises a property advertisement. Rightmove.co.uk makes no warranty as to the accuracy or completeness of the advertisement or any linked or associated information, and Rightmove has no control over the content. This property advertisement does not constitute property particulars. The information is provided and maintained by Bedfords, Bury St Edmunds. Please contact the selling agent or developer directly to obtain any information which may be available under the terms of The Energy Performance of Buildings (Certificates and Inspections) (England and Wales) Regulations 2007 or the Home Report if in relation to a residential property in Scotland.
*This is the average speed from the provider with the fastest broadband package available at this postcode. The average speed displayed is based on the download speeds of at least 50% of customers at peak time (8pm to 10pm). Fibre/cable services at the postcode are subject to availability and may differ between properties within a postcode. Speeds can be affected by a range of technical and environmental factors. The speed at the property may be lower than that listed above. You can check the estimated speed and confirm availability to a property prior to purchasing on the broadband provider's website. Providers may increase charges. The information is provided and maintained by Decision Technologies Limited. **This is indicative only and based on a 2-person household with multiple devices and simultaneous usage. Broadband performance is affected by multiple factors including number of occupants and devices, simultaneous usage, router range etc. For more information speak to your broadband provider.
Map data ©OpenStreetMap contributors.




