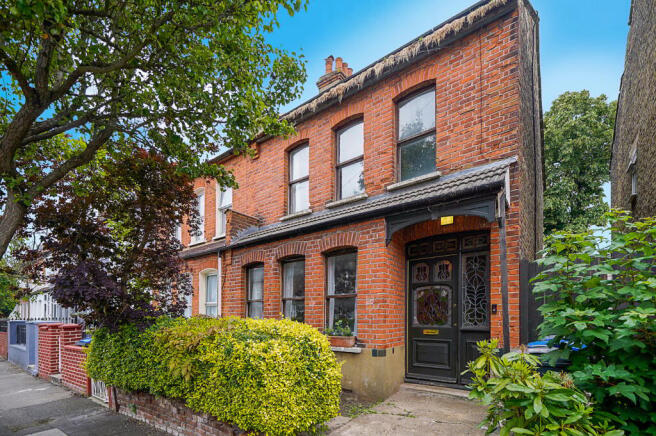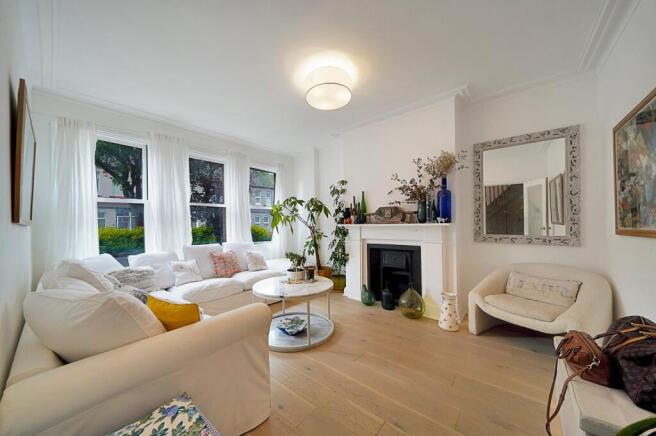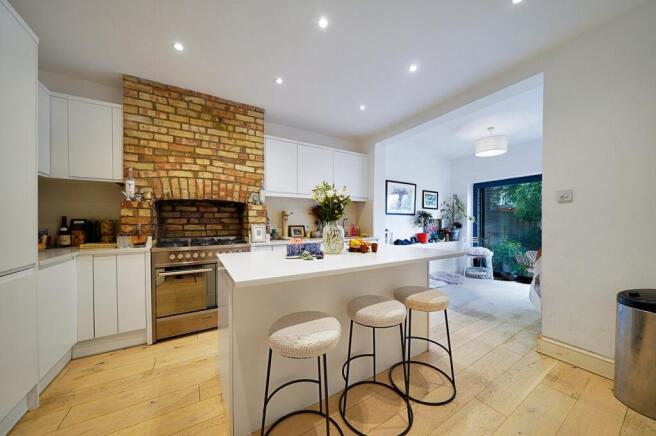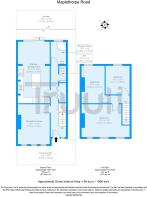Maplethorpe Road, Thornton Heath, CR7

- PROPERTY TYPE
End of Terrace
- BEDROOMS
3
- BATHROOMS
1
- SIZE
Ask agent
- TENUREDescribes how you own a property. There are different types of tenure - freehold, leasehold, and commonhold.Read more about tenure in our glossary page.
Freehold
Key features
- Stunning Edwardian home
- Fabulous kerb appeal
- End of terrace
- Beautiful features
- Original features in the reception room
- Superb private garden
- 21' Extended contemporary kitchen diner
Description
***Vendor comments*** "This is the kind of home you’d buy if Clapham is out of reach but you’re still looking for that same charm and feel. Parting with my lovely home is very emotional for me but I’m excited for it to become a new sanctuary for someone who gets that feeling upon their first visit. If I weren’t moving on to a new venture I would have happily stayed for many more years.
What first drew me to this Edwardian house was its character, generous proportions throughout, large garden with side return access and its peaceful tree-lined street.
Over the past few years, a lot of love and care has gone into this home. Highlights include a new kitchen featuring a granite-topped island, engineered oak flooring across the ground floor, new fencing with many thoughtful touches throughout.
The front garden features a lush hedge with mature bushes framed by attractive street trees. There's ample space for bin storage with a side return that allows direct garden access—perfect for keeping things tidy and practical.
Entering through the original stained-glass front door you're welcomed into a wide hallway with plenty of storage.
To the left is a separate peaceful living room filled with natural light. It's generously sized—I’ve comfortably hosted my entire family here for Christmas, opening presents and enjoying drinks.
Further along the hallway is the convivial kitchen and dining area. The kitchen, recently fitted, has a stylish matte white finish on the cabinetry with granite worktops and backsplash. The large island seats three (although we’ve hosted many more during parties!) and is the heart of the home especially with its expansive sliding glass doors that open onto the garden.
Being from the south of France I’ve tried to bring a bit of southern French essence to the garden. There’s a main terrace in the centre where I’ve hosted dinners for up to 10 guests under the lovely weeping willows—more would easily fit. There’s a smaller terrace at the rear of the garden, an area off the kitchen ideal for sun loungers (the garden is a sun trap!) with a smaller seating area. A brick barbecue adds to the charm. The garden is a fantastic size, low maintenance for now but full of potential depending on how green-fingered the next owner is.
Back inside the hallway also provides access to a generous understairs cupboard with a concealed laundry area that includes a washer, dryer, extra shelving and the boiler—hidden neatly behind folding doors.
There is a separate WC with washbasin with a good-sized bathroom featuring a large corner bath with a garden-facing window. I’ve found having the toilet separate from the main bathroom incredibly convenient—it’s also quite typical back home in France.
Upstairs there are three double bedrooms. The master bedroom at the front is wonderfully bright and spacious, currently accommodating a king-sized bed with plenty of room for storage. It also features an alcove—currently home to a large dog bed—which could be an ideal place to add a staircase to the loft should you wish to extend. The loft is already accessible via the landing with great potential.
The other two bedrooms overlook the garden. Both are comfortable doubles with space for storage. One currently serves as a walk-in dressing room with the other used as a guest bedroom.
Whoever is fortunate enough to call this house their home will enjoy the ample space with peaceful location and friendly neighbours. It's perfect for first-time buyers who want a long-term home to grow into—or a family seeking comfort with convenience.
We are lucky to live on what I believe is one of Thornton Heath’s quietest streets with easy access to shops with main roads leading in and out of London. Bus stops are just up the road with Thornton Heath Station (Zone 4) within comfortable walking distance—even in heels. With Mayday University Hospital nearby as well everything you need is truly within easy reach."
Entrance Hall
Reception Room
3.46m x 4.33m (11' 4" x 14' 2")
Kitchen/Dining Room
3.18m x 6.65m (10' 5" x 21' 10")
WC
0.83m x 1.78m (2' 9" x 5' 10")
Bathroom
1.76m x 2.39m (5' 9" x 7' 10")
Bedroom 1
3.56m x 5.22m (11' 8" x 17' 2")
Bedroom 2
2.67m x 3.1m (8' 9" x 10' 2")
Bedroom 3
2.51m x 4.06m (8' 3" x 13' 4")
Garden
6.48m x 14.2m (21' 3" x 46' 7")
Brochures
Brochure 1- COUNCIL TAXA payment made to your local authority in order to pay for local services like schools, libraries, and refuse collection. The amount you pay depends on the value of the property.Read more about council Tax in our glossary page.
- Band: C
- PARKINGDetails of how and where vehicles can be parked, and any associated costs.Read more about parking in our glossary page.
- Ask agent
- GARDENA property has access to an outdoor space, which could be private or shared.
- Yes
- ACCESSIBILITYHow a property has been adapted to meet the needs of vulnerable or disabled individuals.Read more about accessibility in our glossary page.
- Ask agent
Maplethorpe Road, Thornton Heath, CR7
Add an important place to see how long it'd take to get there from our property listings.
__mins driving to your place
Get an instant, personalised result:
- Show sellers you’re serious
- Secure viewings faster with agents
- No impact on your credit score
Your mortgage
Notes
Staying secure when looking for property
Ensure you're up to date with our latest advice on how to avoid fraud or scams when looking for property online.
Visit our security centre to find out moreDisclaimer - Property reference 29097418. The information displayed about this property comprises a property advertisement. Rightmove.co.uk makes no warranty as to the accuracy or completeness of the advertisement or any linked or associated information, and Rightmove has no control over the content. This property advertisement does not constitute property particulars. The information is provided and maintained by Truuli, Croydon. Please contact the selling agent or developer directly to obtain any information which may be available under the terms of The Energy Performance of Buildings (Certificates and Inspections) (England and Wales) Regulations 2007 or the Home Report if in relation to a residential property in Scotland.
*This is the average speed from the provider with the fastest broadband package available at this postcode. The average speed displayed is based on the download speeds of at least 50% of customers at peak time (8pm to 10pm). Fibre/cable services at the postcode are subject to availability and may differ between properties within a postcode. Speeds can be affected by a range of technical and environmental factors. The speed at the property may be lower than that listed above. You can check the estimated speed and confirm availability to a property prior to purchasing on the broadband provider's website. Providers may increase charges. The information is provided and maintained by Decision Technologies Limited. **This is indicative only and based on a 2-person household with multiple devices and simultaneous usage. Broadband performance is affected by multiple factors including number of occupants and devices, simultaneous usage, router range etc. For more information speak to your broadband provider.
Map data ©OpenStreetMap contributors.




