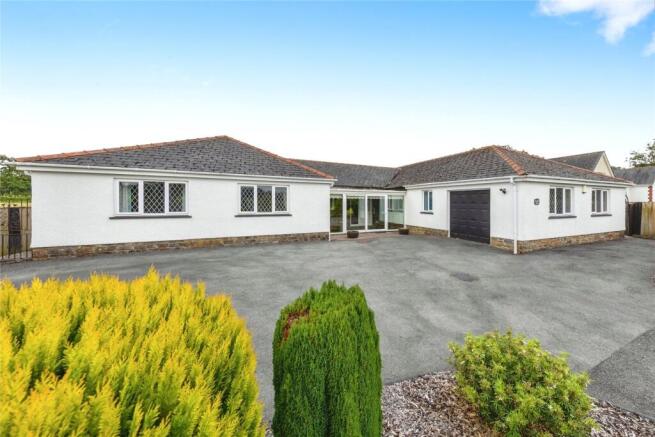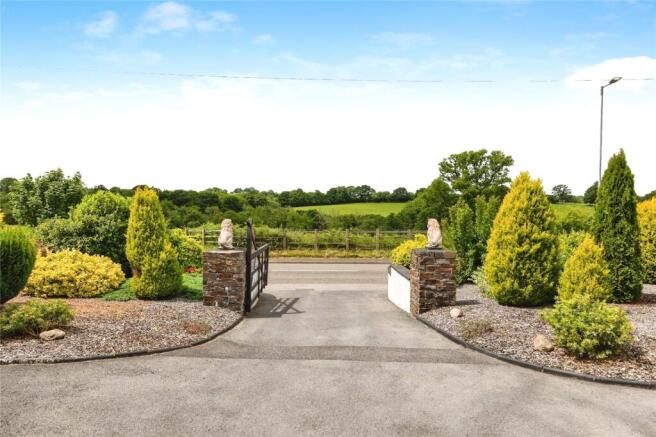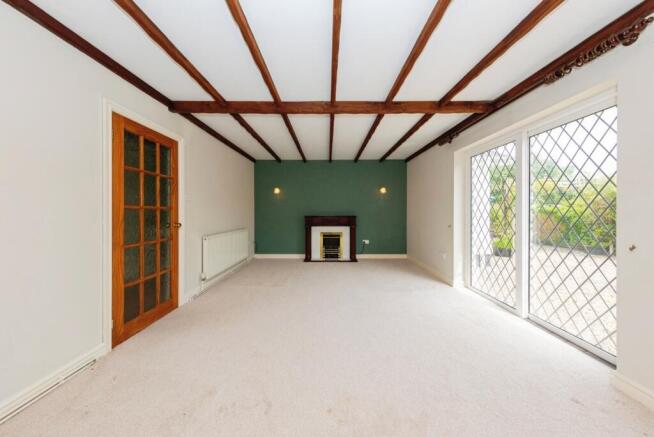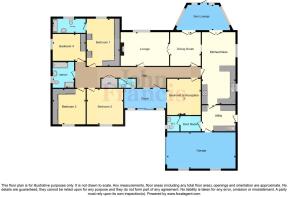Heol Cennen, Ffairfach, Llandeilo, Carmarthenshire, SA19

- PROPERTY TYPE
Bungalow
- BEDROOMS
4
- BATHROOMS
2
- SIZE
Ask agent
- TENUREDescribes how you own a property. There are different types of tenure - freehold, leasehold, and commonhold.Read more about tenure in our glossary page.
Freehold
Key features
- Single-Story Living With Excellent Accessibility
- Spacious Floor Plan, High Ceilings, Generous Room Sizes
- Ample Parking
- Beautifully Maintained Garden With Views To Front and Rear
- Outskirts Of Llandeilo
- Multigenerational Living
Description
This charming property, situated on the edge of Ffairfach, offers a spacious and well-designed family home within easy reach of local amenities.
The accommodation features a welcoming porch leading into an entrance hall. The property includes a spacious kitchen-diner, utility area, two WC's, a sun lounge, TV lounge, dining room, and a third reception room/ fifth bedroom, making it perfect for family living and entertaining. There are four double bedrooms—one with an en-suite—and a family bathroom.
Externally, the property boasts an integral single garage, ample parking space for multiple vehicles, boats, or caravans, and mature, well-planted gardens at the front and rear, complete with a fishpond. Constructed of cavity walls with decorative stone and rough cast render, the house is topped with a pitched roof and benefits from double glazing and gas-fired central heating, ensuring comfort and efficiency.
The utility, cloakroom, bootroom and garage can easily be changed to a Self Contained Annex
This lovely home combines spacious living areas, excellent location, and attractive outdoor spaces—ideal for families seeking a peaceful yet well-connected residence.
The location provides convenient access to primary and secondary schools, two cozy public houses, a small village shop, and a station on the Heart of Wales railway line. Llandeilo town is just a mile away, offering a broader selection of shops, recreational facilities, and further primary schools. Additionally, Ammanford is approximately 7 miles south, and Crosshands, about 8 miles away, provides quick access to the M4 motorway extension.
Entrance Porch
4.9m x 1.98m
Sliding patio doors to front, radiator, coach lights and stain glass door into;
Hallway
Laminate flooring, decorative beamed ceiling with arches.
Kitchen Diner
7.87m x 3.68m
Range of base, drawer and wall units with wine rack, larder units and work surfaces, breakfast bar unit with glazed display cupboards above, built in 4 ring gas hob with extractor over, double oven and one and a half bowl stainless steel sink unit, leaded double glazing, decorative beamed ceiling, dado rail, radiator, door into sun lounge and :-
Utility Room
2.87m x 3.68m
With base units, single drainer stainless steel sink unit, plumbing for utilities, work surfacing, ceramic tiled floor, radiator, coving and upvc leaded double glazed stable door.
Cloakroom
WC, pedestal wash hand basin, extractor fan and leaded double glazing, boot room and radiator
Integral Garage
7.47m x 3.96m
With gas fired central heating boiler, coving and leaded double glazing. There is potential to create a separate annexe in this area of the property, subject to building regulation approval (the garage access is currently boarded over, door still in situ making easy to revert)
Sun Lounge
5.2m x 2.77m
Part leaded double glazed windows, door to rear garden, T&G wood ceiling and two radiators.
Reception Three / Bedroom Five
3.96m x 3.6m
With leaded double glazing, radiator, decorative beamed ceiling.
Dining Room
3.7m x 3.6m
With double glazed doors to sun lounge, decorative beamed ceiling, radiator and double internal doors to;
Lounge
5.26m x 3.68m
With living flame electric fire in surround, radiator, decorative beamed ceiling and sliding patio doors to garden.
Cloakroom
WC, pedestal wash hand basin, radiator and leaded double glazing.
Inner Hallway
With double airing cupboard housing radiator and lighting.
Master Bedroom (Bedroom One)
5.16m x 3.58m
With coving, radiator, leaded double glazing and range of built in bedroom furniture comprising wardrobes, dressing table and cabinets.
En Suite
2.84m x 1.55m
With shower in raised cubicle, pedestal wash hand basin, low level WC, radiator, heated towel rail, leaded double glazing and coving.
Bedroom Two
3.58m x 2.97m
With coving, radiator, leaded double glazing.
Family Bathroom
2.36m x 2.64m
With panelled bath with shower attachment, pedestal wash hand basin, low level W.C and shower in separate cubical. Part tiled walls, radiator, extractor fan and leaded double glazing.
Bedroom Three
3.66m x 3.8m
With leaded double glazing, radiator and fitted bedroom furniture comprising wardrobes, dressing table, cabinets and chest of drawers.
Bedroom Four
3.8m x 3.58m
With leaded double glazing, radiator, coving and fitted wardrobes.
Externally
Front Garden
Gated access with tarmac drive with turning areas and ample parking for a number of vehicles, camper van, boat etc. Side borders flank the gateway with an abundance of firs and bushes.
Rear Garden
A feature of this property is the mature, well planted and well laid out rear gardens with a number of sitting areas plus raised borders in natural stonework containing a wealth of semi mature plants, bushes, trees and firs. Raised fishpond in natural stonework with water feature. Potting shed with attached tool shed.
Estate Agency Notes
This property is for sale by the Modern Method of Auction, meaning the buyer and seller are to Complete within 56 days (the "Reservation Period"). Interested parties personal data will be shared with the Auctioneer (iamsold). If considering buying with a mortgage, inspect and consider the property carefully with your lender before bidding. A Buyer Information Pack is provided. The winning bidder will pay £349.00 including VAT for this pack which you must view before bidding. The buyer signs a Reservation Agreement and makes payment of a non-refundable Reservation Fee of 4.5% of the purchase price including VAT, subject to a minimum of £6,600.00 including VAT. This is paid to reserve the property to the buyer during the Reservation Period and is paid in addition to the purchase price. This is considered within calculations for Stamp Duty Land Tax. Services may be recommended by the Agent or Auctioneer in which they will receive payment from the service provider if the (truncated)
- COUNCIL TAXA payment made to your local authority in order to pay for local services like schools, libraries, and refuse collection. The amount you pay depends on the value of the property.Read more about council Tax in our glossary page.
- Band: F
- PARKINGDetails of how and where vehicles can be parked, and any associated costs.Read more about parking in our glossary page.
- Yes
- GARDENA property has access to an outdoor space, which could be private or shared.
- Yes
- ACCESSIBILITYHow a property has been adapted to meet the needs of vulnerable or disabled individuals.Read more about accessibility in our glossary page.
- Lateral living,Step-free access,Wet room,Wide doorways,Ramped access,Level access shower,Level access
Heol Cennen, Ffairfach, Llandeilo, Carmarthenshire, SA19
Add an important place to see how long it'd take to get there from our property listings.
__mins driving to your place
Get an instant, personalised result:
- Show sellers you’re serious
- Secure viewings faster with agents
- No impact on your credit score
Your mortgage
Notes
Staying secure when looking for property
Ensure you're up to date with our latest advice on how to avoid fraud or scams when looking for property online.
Visit our security centre to find out moreDisclaimer - Property reference AXZ250233. The information displayed about this property comprises a property advertisement. Rightmove.co.uk makes no warranty as to the accuracy or completeness of the advertisement or any linked or associated information, and Rightmove has no control over the content. This property advertisement does not constitute property particulars. The information is provided and maintained by John Francis, Ammanford. Please contact the selling agent or developer directly to obtain any information which may be available under the terms of The Energy Performance of Buildings (Certificates and Inspections) (England and Wales) Regulations 2007 or the Home Report if in relation to a residential property in Scotland.
Auction Fees: The purchase of this property may include associated fees not listed here, as it is to be sold via auction. To find out more about the fees associated with this property please call John Francis, Ammanford on 01269 503844.
*Guide Price: An indication of a seller's minimum expectation at auction and given as a “Guide Price” or a range of “Guide Prices”. This is not necessarily the figure a property will sell for and is subject to change prior to the auction.
Reserve Price: Each auction property will be subject to a “Reserve Price” below which the property cannot be sold at auction. Normally the “Reserve Price” will be set within the range of “Guide Prices” or no more than 10% above a single “Guide Price.”
*This is the average speed from the provider with the fastest broadband package available at this postcode. The average speed displayed is based on the download speeds of at least 50% of customers at peak time (8pm to 10pm). Fibre/cable services at the postcode are subject to availability and may differ between properties within a postcode. Speeds can be affected by a range of technical and environmental factors. The speed at the property may be lower than that listed above. You can check the estimated speed and confirm availability to a property prior to purchasing on the broadband provider's website. Providers may increase charges. The information is provided and maintained by Decision Technologies Limited. **This is indicative only and based on a 2-person household with multiple devices and simultaneous usage. Broadband performance is affected by multiple factors including number of occupants and devices, simultaneous usage, router range etc. For more information speak to your broadband provider.
Map data ©OpenStreetMap contributors.







