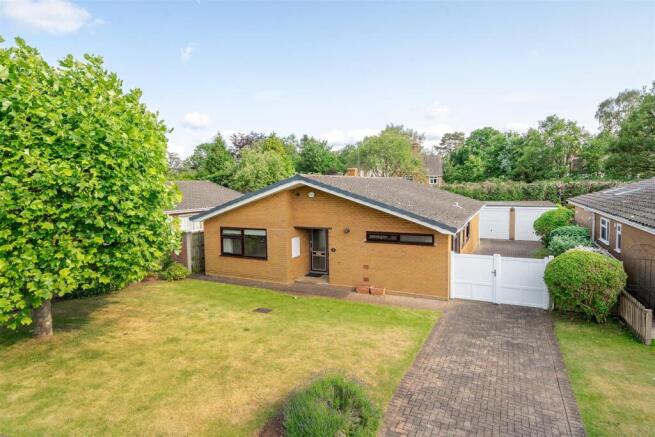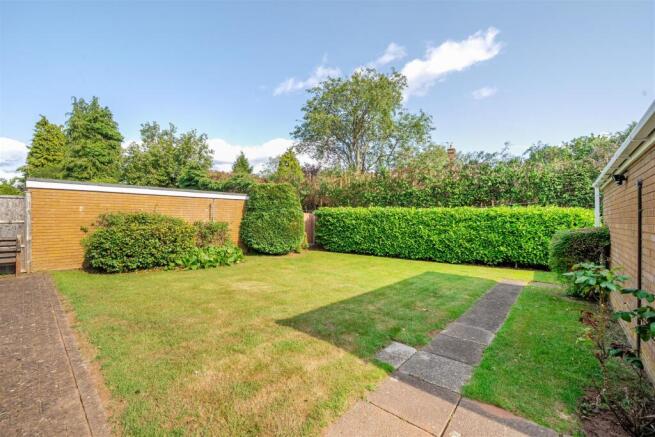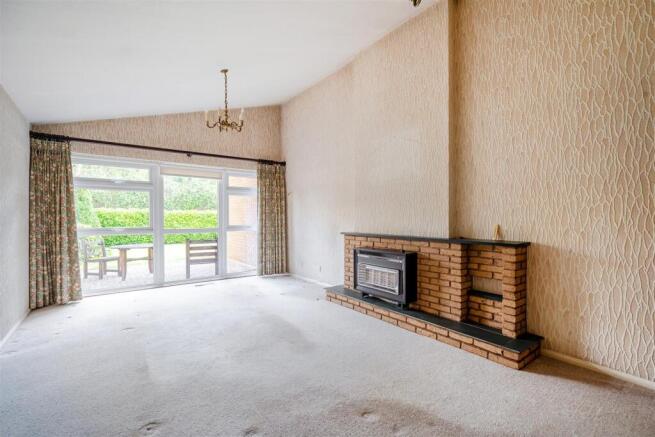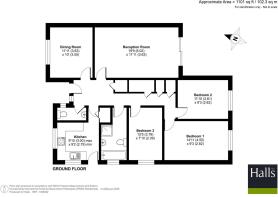
Highgate Close, Kidderminster

- PROPERTY TYPE
Detached Bungalow
- BEDROOMS
3
- BATHROOMS
1
- SIZE
1,101 sq ft
102 sq m
- TENUREDescribes how you own a property. There are different types of tenure - freehold, leasehold, and commonhold.Read more about tenure in our glossary page.
Freehold
Key features
- Quiet Cul-De-Sac Location
- Versatile Accommodation
- Generous Sized Plot
- Opportunity To Modernise
- Plenty Of Parking
- Detached Double Garage
- Low Maintenance Private Rear Gardens
- Offering No Onward Chain
Description
Directions - From the agents office in Franche Road proceed in a southerly direction towards Kidderminster. At the roundabout take the third exit continuing to the next roundabout, turning right past Kidderminster Hospital which will be on the left hand side. At the traffic lights continue straight over onto Bewdley Hill turning left at the top onto Sutton Park Road and then first right into Ludgate Avenue take the first left onto Highgate Close where number 13 will be found on the left hand side as indicated by the agents For Sale board.
Location - Highgate Close is a quiet and well regarded cul-de-sac located in this popular residential location on the northern outskirts of Kidderminster only a short distance from the historic and sought after Georgian riverside market town of Bewdley which offers excellent shopping, restaurants and schools in a wonderful position beside the River Severn. It is also home to one of the stations for the Severn Valley Steam Railway. For more extensive shopping requirements, a wide range of amenities can be found within Kidderminster. Both the cities of Worcester and Birmingham are both extremely accessible and provide extensive social, retail, leisure and recreational facilities. The motorway is extremely accessible either at Worcester North Junction 6 of the M5 or indeed Junctions 5, 4 & 3. Additionally there are many mainline railway stations including Kidderminster, Hagley and Droitwich Spa all have connecting routes to London and the rest of the country. Birmingham airport is within 26 miles of the property.
Introduction - A generous detached bungalow of brick construction under a pitched tiled roof set in its own private gardens in this sought after and convenient quiet cul de sac. The accommodation comprises of three bedrooms and two reception rooms with a fitted kitchen, bathroom and a separate cloakroom. Outside are low maintenance, private gardens with off road parking and a detached double garage. The property benefits from gas central heating and double glazing.
Full Details - The property is approached to the front of the property over a brick paved driveway leading to a recessed inset porch with obscure double glazed entrance door into a generous reception hall .
Reception Hall - Offering warm air heating vent, ceiling mounted light fitting, power points, access to roof space and fitted airing cupboard and two generous fitted cupboards.
Fitted Kitchen - The kitchen features a range of wooden roll-top work surfaces, incorporating an inset sink with drainer and mixer tap, all set against extensively tiled surrounds. Matching base and eye-level units provide ample storage. There is space and plumbing for a washing machine, cooker, and tumble dryer. Additional features include power points, two ceiling-mounted light fittings, a walk-in pantry, and UPVC double-glazed windows on two sides, allowing plenty of natural light. An obscure UPVC double-glazed door provides access to the garden.
Living Room - Being well proportioned with wall mounted gas fire with brick surround with tiled display shelving. There are warm air central heating vents, power points, two ceiling mounted light fittings and UPVC double glazed windows to the rear aspect.
Dining Room - Situated to the front of the property with warm air central heating vents, power points, ceiling mounted light fitting and UPVC double glazed window to the front aspect.
Three Bedrooms - There are three bedrooms, two of which can be found to the rear of the property. The bedrooms all have warm air central heating vents, power points, ceiling mounted light fitting and UPVC double glazed window.
Bathroom - Being fully tiled with matching coloured suite with central heating duct, panelled bath with dual chrome hand rails, vanity wash hand basin, separate shower cubicle being fully tiled with wall mounted shower, ceiling mounted light fitting and obscure UPVC double glazed window to the side aspect.
Cloakroom - With low level WC, ceiling mounted light fitting, wash hand basin and obscure UPVC double glazed window.
Outside - To the front of the property, there is an attractive level lawn and a brick-paved driveway offering off road parking. Double gates provide access to the side of the property, where additional parking is available for several vehicles, leading to a detached double garage.
Adjacent to the side of the house is a covered area featuring an external water supply, outdoor lighting, and security lighting installed on the garage.
The rear garden is neat and well maintained, boasting a brick-paved patio, level lawn and paved pathway that leads to a private area behind the detached garage.
This secluded section is both fenced and gated. The rear garden enjoys a high degree of privacy and is fully enclosed by a mix of wooden panel fencing and mature hedging.
On the opposite side of the property, a pedestrian gate offers convenient access back to the front garden.
Garage - Being of brick construction with two up and over doors concrete hardstanding, power and lighting.
Services - Warm air heating vents, mains water, electricity, gas and drainage are understood to be connected. None of these services have been tested.
Fixtures & Fittings - Only those items described in these sale particulars are included in the sale.
Tenure - Freehold with Vacant Possession upon Completion.
Anti-Money Laundering (Aml) Checks - We are legally obligated to undertake anti-money laundering checks on all property purchasers. Whilst we are responsible for ensuring that these checks, and any ongoing monitoring, are conducted properly; the initial checks will be handled on our behalf by a specialist company, Movebutler, who will reach out to you once your offer has been accepted.
The charge for these checks is £30 (including VAT) per purchaser, which covers the necessary data collection and any manual checks or monitoring that may be required. This cost must be paid in advance, directly to Movebutler, before a memorandum of sale can be issued, and is non-refundable. We thank you for your cooperation.
Brochures
Highgate Close, Kidderminster- COUNCIL TAXA payment made to your local authority in order to pay for local services like schools, libraries, and refuse collection. The amount you pay depends on the value of the property.Read more about council Tax in our glossary page.
- Band: E
- PARKINGDetails of how and where vehicles can be parked, and any associated costs.Read more about parking in our glossary page.
- Garage
- GARDENA property has access to an outdoor space, which could be private or shared.
- Yes
- ACCESSIBILITYHow a property has been adapted to meet the needs of vulnerable or disabled individuals.Read more about accessibility in our glossary page.
- Ask agent
Highgate Close, Kidderminster
Add an important place to see how long it'd take to get there from our property listings.
__mins driving to your place
Get an instant, personalised result:
- Show sellers you’re serious
- Secure viewings faster with agents
- No impact on your credit score




Your mortgage
Notes
Staying secure when looking for property
Ensure you're up to date with our latest advice on how to avoid fraud or scams when looking for property online.
Visit our security centre to find out moreDisclaimer - Property reference 33957573. The information displayed about this property comprises a property advertisement. Rightmove.co.uk makes no warranty as to the accuracy or completeness of the advertisement or any linked or associated information, and Rightmove has no control over the content. This property advertisement does not constitute property particulars. The information is provided and maintained by Halls Estate Agents, Kidderminster. Please contact the selling agent or developer directly to obtain any information which may be available under the terms of The Energy Performance of Buildings (Certificates and Inspections) (England and Wales) Regulations 2007 or the Home Report if in relation to a residential property in Scotland.
*This is the average speed from the provider with the fastest broadband package available at this postcode. The average speed displayed is based on the download speeds of at least 50% of customers at peak time (8pm to 10pm). Fibre/cable services at the postcode are subject to availability and may differ between properties within a postcode. Speeds can be affected by a range of technical and environmental factors. The speed at the property may be lower than that listed above. You can check the estimated speed and confirm availability to a property prior to purchasing on the broadband provider's website. Providers may increase charges. The information is provided and maintained by Decision Technologies Limited. **This is indicative only and based on a 2-person household with multiple devices and simultaneous usage. Broadband performance is affected by multiple factors including number of occupants and devices, simultaneous usage, router range etc. For more information speak to your broadband provider.
Map data ©OpenStreetMap contributors.





