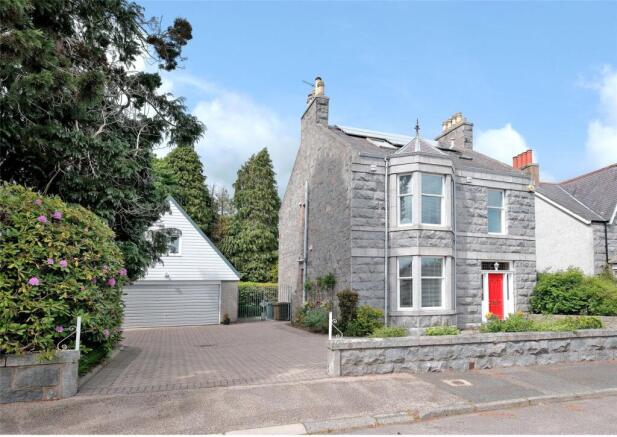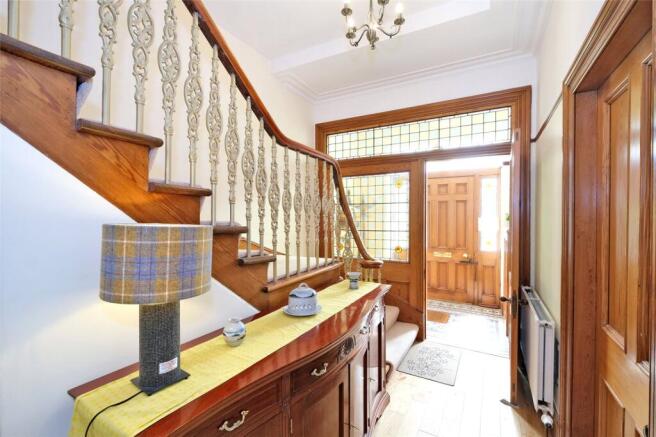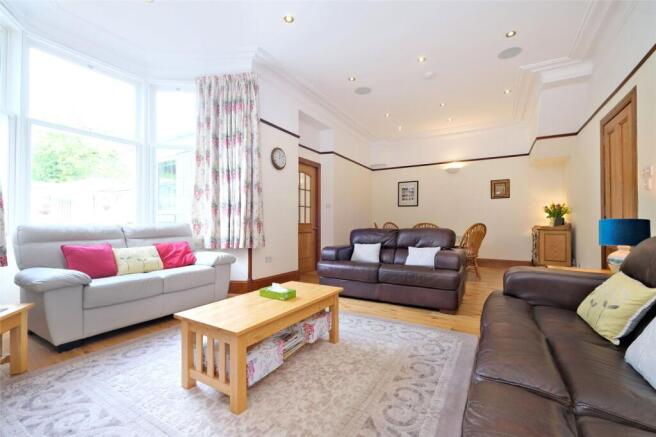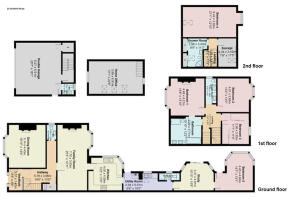
24 Ashfield Road, Cults, Aberdeen, AB15
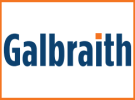
- PROPERTY TYPE
Detached
- BEDROOMS
5
- BATHROOMS
4
- SIZE
Ask agent
- TENUREDescribes how you own a property. There are different types of tenure - freehold, leasehold, and commonhold.Read more about tenure in our glossary page.
Freehold
Key features
- 3 reception rooms. 5 bedrooms. 4 Bathrooms
- Spacious, light and beautifully presented
- Expansive garden grounds with driveway
- Double garage with annex room above
- Ideal for multi-generational living
- Highly convenient location with excellent amenities
Description
The property has undergone a programme of refurbishment to provide a large family home enjoying a clever mix of contemporary and period features. It is presented in immaculate condition throughout and with its versatile layout suiting any family’s needs now and in the future. The superb extension to the rear further enhances the property’s versatility making it suitable for multigenerational living or to be used as a working from home space.
The entrance vestibule has original tiled flooring and door with stain glass windows leading to the reception hall which has a striking sweeping staircase leading to the upper floor, with storage cupboard below fitted with shelving and light. High quality oak flooring has been laid to all public rooms on the ground floor creating great continuity. A guest WC with Victorian features can be found around the corner. The lovely south facing dining room with large bay window, is a striking public room with reclaimed fire surround framing the gas fire perfectly.
The heart of this home certainly is the expansive family room, with exposed stone surround with inset electric fire, built-in speaker system, two alcoves with recess lighting and glorious garden views. This room seamlessly connects the body of the home to the extension to the rear and is an incredibly versatile room, with ample space for both lounge furniture and separate area for dining.
Leading off the family room is the kitchen, which is fitted with a range of quality wood base and wall units, with contrasting work surface and splash back tiling. The white goods are generously included as part of the sale. Secluded garden views can be enjoyed from every angle. The room is completed by a karndean tiled floor, which continues into the utility room.
A separate utility room provides ample room for laundry tasks and storage, with rear door giving access out into the garden. Continuing through the utility room leads to a shower room with shower enclosure, wc and hand basin, and beyond to a study and bedroom. The study has multiple windows overlooking the rear garden and double glazed doors. The bedroom is a superb size with large bay window giving peaceful garden views, with the room being large enough for multiple items of free sanding furniture. There is a second external door before entering the bedroom which leads out to the garden. The versatility of this area of the house knows no bounds and would suit a variety of different uses including extended family members visits or offering a space away from the main part of the house for a home business. With the correct planning in place, the space could be modified to create a self-contained one bedroom flat for multi-generation living.
Ascending the sweeping carpeted stair in the reception hall, gives access to the first floor landing where three double bedrooms, bathroom, shower room and the concealed staircase to the top floor can be found.
Bedroom one is located to the front of the property and is an instantly impressive room, with large bay window overlooking the street and beyond. An original marble fire place adds character and personality to the room and is complemented by neutral decor and cream carpet. A door leads onto the bathroom which has a second access from the first floor landing.
The bathroom is a superb size and is fitted with an enviable free standing bath, his and her sink with wood effect vanity units, walk-in shower enclosure and tiled floor.
To the rear, two double bedrooms are of good proportions with both bedrooms benefiting from tranquil garden views. Bedroom two is decorated in blue tones with a charming original fire place and cream carpet. Bedroom three is painted in calming pink/natural tones with cream carpet and is currently being used as a dressing room.
The first floor is completed by the shower room, which is fitted with large walk-in shower cubicle, vanity unit with inset sink, wc and glazed side facing window.
The concealed staircase leads to the top floor landing, a large double bedroom, shower room and store room. This space would make an excellent teenage hang out or master suite.
Bedroom four is an incredibly generous bedroom with dual aspect views giving hill top and garden aspects, which will change with every season. The room is large enough for multiple item of bedroom furniture along with a desk/seating as required. The shower room is fitted with a main shower cubicle, sink, wc and built-in storage which extends into the eaves. A velux window gives lovely countryside views. The store room houses the water tank and is used as a walk-in wardrobe and for additional storage.
ACCOMMODATION
Ground Floor : Vestibule, hallway, dining room, toilet, family room,
kitchen, utility area, shower room, study, bedroom.
First Floor : Master bedroom with en-suite bathroom, two further
bedrooms, shower room.
Second floor : Bedroom, shower room, box room
SERVICES, COUNCIL TAX AND ENERGY PERFORMANCE CERTIFICATE(S)
Water - Mains
Electricity - Mains
Drainage - Mains
Tenure - Freehold
Heating - Gas
Council Tax - Band G
EPC - C
GARDEN
Outside there are gardens to the front and rear of the house as well as a double garage. The garden at the front of the property has be laid mostly with lock-block to create a large wrap around driveway. A low granite wall creates a boundary from the street, with flower bed located behind. There is an additional flower bed to the left of the property and secure gates to the rear garden. To the rear of the house there is a pleasant paved patio which is an ideal spot for outdoor entertaining. The fully enclosed rear garden is laid mainly to grass and boasts a secluded feel from neighbouring properties. There is a striking water feature, with rockery, pond and established flower beds. To the rear of the garden is a summer house, which benefits from the sun all year round, and stairs to a gate leading onto North Deeside Road. There are flood lights installed throughout the garden and stone wall to three sides.
A detached double garage is located to the left of the property and features an electric up and over door. There is a side door which gives access from the rear garden. There is a built-in cupboard with light and a handy wc. A centrally located staircase leads to the home office annexe which is fitted with light, power, multiple windows and wired ethernet connection, making it an excellent space for home working or for running a business from home without compromising space within the property. The property benefits further from the installation of 4 kV solar panel system which helps reduce utility bills and a smart alarm system which can be controlled by an app.
24 Ashfield Road is situated in Cults, one of Aberdeen’s most exclusive and prestigious suburbs. Cults maintains a village-type status and enjoys the best of both country and urban living, with the community feel of a rural parish, yet enviable proximity to the west of the city. From the house it is a pleasant walk down the hill to the River Dee, and access to the Old Deeside iron horse trail that provides walking, running and cycle paths into Royal Deeside. There is excellent commuting to Aberdeen city centre and commercial hubs throughout the city, while the Aberdeen Western Peripheral Route provides an easy commute north and south of Aberdeen. Cults is served by a variety of small shops, a library, churches, modest sized hotels and eateries. It has a tennis and bowling club. There are excellent schools, with the property being in the catchment area for Cults Primary and Cults Academy and there is also easy access to private education. The property is situated a short drive from the Countesswells sports ground associated with Robert Gordon’s College, which offers all levels of education from nursery to senior school, while The International School at Pitfodels is within reasonable walking distance from the property. On the doorstep, are the leisure amenities of Norwood House Hotel and the Marcliffe Hotel and Spa. Swimming pool and gym facilities are available at RGU Sport and David Lloyd on Garthdee Road. Major shopping facilities are a short drive from the house, and available at the Bridge of Dee and Westhill retail park.
EPC Rating = C
Brochures
Particulars- COUNCIL TAXA payment made to your local authority in order to pay for local services like schools, libraries, and refuse collection. The amount you pay depends on the value of the property.Read more about council Tax in our glossary page.
- Band: G
- PARKINGDetails of how and where vehicles can be parked, and any associated costs.Read more about parking in our glossary page.
- Yes
- GARDENA property has access to an outdoor space, which could be private or shared.
- Yes
- ACCESSIBILITYHow a property has been adapted to meet the needs of vulnerable or disabled individuals.Read more about accessibility in our glossary page.
- Ask agent
24 Ashfield Road, Cults, Aberdeen, AB15
Add an important place to see how long it'd take to get there from our property listings.
__mins driving to your place
Explore area BETA
Aberdeen
Get to know this area with AI-generated guides about local green spaces, transport links, restaurants and more.
Get an instant, personalised result:
- Show sellers you’re serious
- Secure viewings faster with agents
- No impact on your credit score
Your mortgage
Notes
Staying secure when looking for property
Ensure you're up to date with our latest advice on how to avoid fraud or scams when looking for property online.
Visit our security centre to find out moreDisclaimer - Property reference ABN250062. The information displayed about this property comprises a property advertisement. Rightmove.co.uk makes no warranty as to the accuracy or completeness of the advertisement or any linked or associated information, and Rightmove has no control over the content. This property advertisement does not constitute property particulars. The information is provided and maintained by Galbraith, Aberdeen. Please contact the selling agent or developer directly to obtain any information which may be available under the terms of The Energy Performance of Buildings (Certificates and Inspections) (England and Wales) Regulations 2007 or the Home Report if in relation to a residential property in Scotland.
*This is the average speed from the provider with the fastest broadband package available at this postcode. The average speed displayed is based on the download speeds of at least 50% of customers at peak time (8pm to 10pm). Fibre/cable services at the postcode are subject to availability and may differ between properties within a postcode. Speeds can be affected by a range of technical and environmental factors. The speed at the property may be lower than that listed above. You can check the estimated speed and confirm availability to a property prior to purchasing on the broadband provider's website. Providers may increase charges. The information is provided and maintained by Decision Technologies Limited. **This is indicative only and based on a 2-person household with multiple devices and simultaneous usage. Broadband performance is affected by multiple factors including number of occupants and devices, simultaneous usage, router range etc. For more information speak to your broadband provider.
Map data ©OpenStreetMap contributors.
