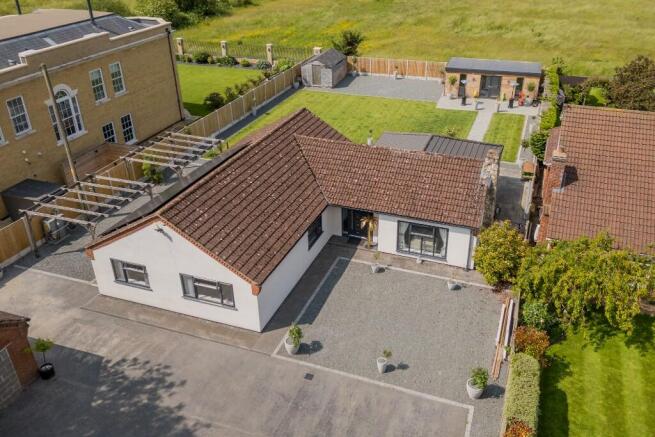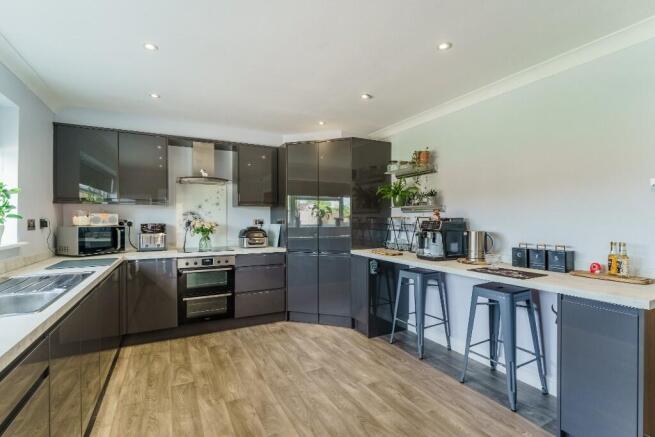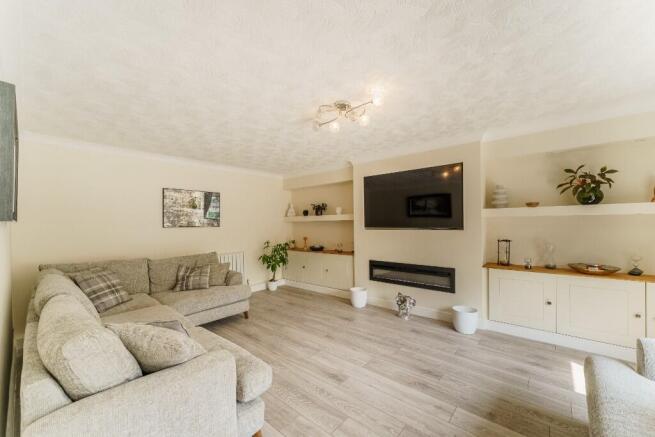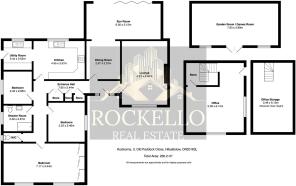
Old Paddock Close, DN20

- PROPERTY TYPE
Detached Bungalow
- BEDROOMS
3
- BATHROOMS
2
- SIZE
2,478 sq ft
230 sq m
- TENUREDescribes how you own a property. There are different types of tenure - freehold, leasehold, and commonhold.Read more about tenure in our glossary page.
Freehold
Key features
- Prime Hibaldstow village location - No Chain Property
- Private & Secure electric gated entrance
- Driveway with Parking for Multiple Vehicles and room for a Caravan/Motorhome
- Modern, fully integrated kitchen
- Separate, well-equipped utility room
- Spacious extended lounge with bi-fold doors and media wall
- Three generous bedrooms with built-in wardrobes
- Detached outbuilding bar-private and fully equipped
- Detached office-ideal for remote work or guests
- Must be viewed! Immaculate throughout!
Description
Kitchen & Utility
At the heart of the home lies a modern, fully integrated kitchen, featuring sleek cabinetry, premium appliances, and ample workspace-ideal for everyday cooking and entertaining. Just off the kitchen, a separate utility room adds practicality and convenience with space for laundry and storage while keeping the main kitchen clutter-free.
Living Room & Dining Area
The extended lounge is a real showstopper, offering generous space, and bi-fold doors that flood the room with natural light and open directly to the rear garden. Adjoining the lounge is a dedicated dining area, making this an inviting, open-plan space for both relaxed evenings and hosting guests.
Bedrooms
This bungalow offers three spacious bedrooms, all thoughtfully designed with comfort and storage in mind. Each bedroom features built-in wardrobes, high-quality flooring, and elegant décor, providing calm, restful spaces for the whole family.
Bathrooms & WC
The property benefits from a sleek, contemporary family bathroom, designed with modern fixtures and stylish finishes. In addition, a separate WC adds further convenience for busy family mornings or when guests are visiting.
Outbuildings - Bar & Office
One of the standout features is the private, detached outbuilding bar-perfect for entertaining or unwinding in style. A second outbuilding currently serves as a home office, ideal for remote working, hobbies, or additional guest space, offering both flexibility and privacy away from the main home.
Garden & Outdoor Space
Outside, the beautifully landscaped rear garden offers a perfect blend of lawn and paved patio areas-ideal for family living and outdoor dining. The front of the property features a resin driveway with parking for multiple vehicles, all secured by electric gates, ensuring both safety and seclusion.
Additional Information:
This property benefits from approved planning permission for a second-floor extension, presenting an exceptional opportunity to further enhance and add value to an already outstanding home. Ideal for those seeking additional living space or future development potential.
Key Features
Prime Hibaldstow village location
Very Unique No Chain Property
Secure electric gated entrance
Resin driveway with parking for multiple vehicles
Modern, fully integrated kitchen
Separate, well-equipped utility room
Spacious extended lounge with bi-fold doors and media wall
Three generous bedrooms with built-in wardrobes
Detached outbuilding bar-private and fully equipped
Detached office-ideal for remote work or guests
EPC Rating: D
Measurements:
Entrance Hall: 7.65m x 5.44m
Kitchen: 4.45m x 3.37m
Utility Room: 2.44m x 2.55m
Dining Room: 2.97m x 3.37m
Lounge: 4.01m x 5.64m
Sun Room: 6.56m x 3.15m
Bedroom: 2.45m x 2.85m
Shower room: 2.49m x 2.27m
Bedroom: 3.22m x 3.46m
Bedroom: 7.17m x 3.44m
Office: 5.09 m x 6.13m
Office storage: 3.49m x 6.13m
Garden Room/ Games Room: 7.63m x 3.69m
Located in the peaceful village of Hibaldstow, The Old Paddock Close enjoys easy access to a range of local amenities, making it an ideal home for families and professionals alike. The property is within walking distance of Hibaldstow Academy, a well-regarded primary school rated 'Good' by Ofsted, with the highly-rated Sir John Nelthorpe School in nearby Brigg offering excellent secondary education. Everyday essentials are available from the local convenience store on Redbourne Road, with larger shopping options just a short drive away in Kirton in Lindsey and Brigg. Healthcare needs are well served by the nearby Hibaldstow Medical Practice and Bridge Street Surgery. Regular bus services run through the village, and Brigg railway station is only five kilometres away, offering convenient transport links. The area also boasts strong community spirit, centred around Hibaldstow Village Hall and the historic St Hybald's Church. This location offers the perfect blend of rural charm and modern convenience.
To book a viewing
Call Rockello Real Estate on to arrange your private tour of this truly remarkable home.
- COUNCIL TAXA payment made to your local authority in order to pay for local services like schools, libraries, and refuse collection. The amount you pay depends on the value of the property.Read more about council Tax in our glossary page.
- Ask agent
- PARKINGDetails of how and where vehicles can be parked, and any associated costs.Read more about parking in our glossary page.
- Driveway,Gated,Private
- GARDENA property has access to an outdoor space, which could be private or shared.
- Yes
- ACCESSIBILITYHow a property has been adapted to meet the needs of vulnerable or disabled individuals.Read more about accessibility in our glossary page.
- Level access
Old Paddock Close, DN20
Add an important place to see how long it'd take to get there from our property listings.
__mins driving to your place
Get an instant, personalised result:
- Show sellers you’re serious
- Secure viewings faster with agents
- No impact on your credit score

Your mortgage
Notes
Staying secure when looking for property
Ensure you're up to date with our latest advice on how to avoid fraud or scams when looking for property online.
Visit our security centre to find out moreDisclaimer - Property reference 68. The information displayed about this property comprises a property advertisement. Rightmove.co.uk makes no warranty as to the accuracy or completeness of the advertisement or any linked or associated information, and Rightmove has no control over the content. This property advertisement does not constitute property particulars. The information is provided and maintained by Rockello Real Estate, Castleford. Please contact the selling agent or developer directly to obtain any information which may be available under the terms of The Energy Performance of Buildings (Certificates and Inspections) (England and Wales) Regulations 2007 or the Home Report if in relation to a residential property in Scotland.
*This is the average speed from the provider with the fastest broadband package available at this postcode. The average speed displayed is based on the download speeds of at least 50% of customers at peak time (8pm to 10pm). Fibre/cable services at the postcode are subject to availability and may differ between properties within a postcode. Speeds can be affected by a range of technical and environmental factors. The speed at the property may be lower than that listed above. You can check the estimated speed and confirm availability to a property prior to purchasing on the broadband provider's website. Providers may increase charges. The information is provided and maintained by Decision Technologies Limited. **This is indicative only and based on a 2-person household with multiple devices and simultaneous usage. Broadband performance is affected by multiple factors including number of occupants and devices, simultaneous usage, router range etc. For more information speak to your broadband provider.
Map data ©OpenStreetMap contributors.





