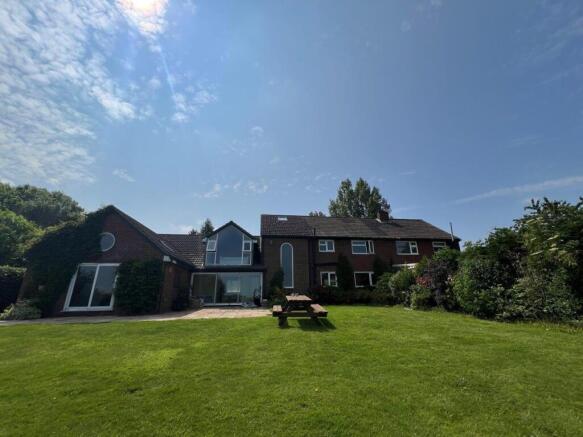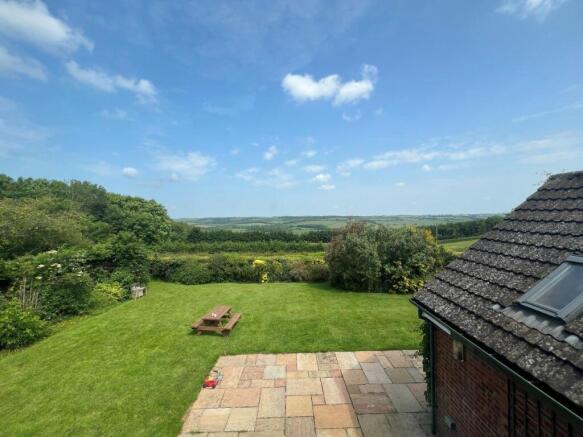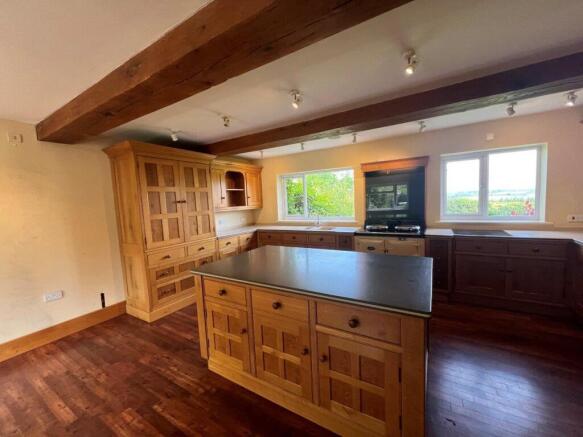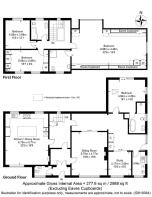
Wills Farm Cottage, Hollygate Road, Ridlington, Rutland

Letting details
- Let available date:
- Now
- Deposit:
- £2,711A deposit provides security for a landlord against damage, or unpaid rent by a tenant.Read more about deposit in our glossary page.
- Min. Tenancy:
- Ask agent How long the landlord offers to let the property for.Read more about tenancy length in our glossary page.
- Let type:
- Long term
- Furnish type:
- Unfurnished
- Council Tax:
- Ask agent
- PROPERTY TYPE
Semi-Detached
- BEDROOMS
4
- BATHROOMS
3
- SIZE
Ask agent
Key features
- HEAVILY EXTENDED RESIDENCE
- STUNNING PANORAMIC VIEWS OF COUNTRYSIDE
- SOUGHT AFTER RUTLAND VILLAGE
- VERY SPACIOUS INTERNAL ACCOMODATION
- VERY LARGE MATURE LAWNED GARDENS
- FOUR BEDROOMS
- THREE RECEPTION ROOMS
- BESPOKE SOLID OAK KITCHEN & AGA
- UPVC DG & OIL FIRED HEATING
- AVAILABLE NOW
Description
The well appointed property is located in the sought after Rutland village of Ridlington and benefits from a high level of finish throughout to include solid oak doors and fixings, bespoke solid oak handmade kitchen with corian work surfaces and gas AGA and double oven, uPVC double glazing, oil fired central heating and a very extensive lawned garden with views over rolling fields.
Ridlington is located in a rural area in the county of Rutland, about two miles north west of Uppingham. Tje property is located close to Rutland Water near the market town of Oakham and is the largest man made lake in England by surface area and is situated in more than 3,000 acres of stunning countryside.
Entrance Hall - A large entrance hall entered via a solid oak glazed door to internal hall with radiator, ceilng spotlights, wood effect flooring.
Wc - With low flush WC, wall mounted ceramic sink, radiator, wood effect flooring.
Sitting Room (15.07 X 18.09 Ft) - A spacious room with radiator.
Breakfast Kitchen Diner (22.01 X 18.09 Ft) - A spacious room with an impressive bespoke handmade oak kitchen comprising of a range of eye and base level units, island and corian worksurfaces, floor length pantry cupboard, inset sink, calor gas fired AGA, integrated electric hob, space within cupboard for freestanding dishwasher, integrated double electric oven, space for fridge freezer, laminate wooden flooring.
Internal Hallway - With stairs to first floor landing, under stair cupboard, area off of hallway with sliding patio doors to sandstone patio area with electric radiator. Storage cupboard, radiator and door to office.
Office (9.11 X 9.11 Ft) - With sliding glazed doors with radiator, shelving unit.
Utility Room - Comprising of a range of shaker style solid wood base level units, solid oak worktops, inset ceramic sink with mixer tap, floor mounted grant oil fired boiler and water cylinder, heated towel rail , vinyl flooring and space for washing machine.
Bedroom One Downstairs (16.00 X 13.11 Ft) - A double bedroom with sliding patio doors to garden with views overlooking countryside, two velux windows and radiator. With door to ensuite :
Ensuite - A well presented four piece wetroom suite comprising low flush WC, oversize ceramic sink, freestanding bath and mixer shower, fully tiled floors and walls and ceiling downlights.
Landing - With oak bannisers, radiator and loft hatch.
Bedroom Two (32.8 X 13.11 Ft) - A very large master suite with inbuilt wardrobes and storage, eaves storage, recessed area wth floor length window offering panoramic views over the valley.
Ensuite (9.03 X 9.06 Ft) - A large ensuite comprising of three piece suite to include low flush WC, ceramic sink, shower enclosure with mixer shower and mable effect splashback, radiator, heated towel rail, vaulted ceiling and vinyl flooring.
Bathroom - A family bathroom comprising of a modern three piece suite comprising low flush WC, P shaped bath with screen and mixer shower over, oversized ceramic sink, heated towel rail, tiled walls, ceiling downlights and tiled flooring.
Bedroom Three (9.04 X 18.08 Ft) - A double bedroom with radiator, bespoke integrated wardrobes.
Bedroom Four (11.11 X 10.08 Ft) - A double bedroom with radiator.
Outside - Outside the property is a gravelled driveway to the front with parking for 2 cars. There is seperate access to the rear offering further off street parking. To the garden is two oil tanks. The rear of the property has a very large mature garden offering stunning views and further wilding woodland area.
There is a large sandstone patio and extensive lawns all enclosed by mature hedging.
Tenancy Information - The Property Is UNFURNISHED to include CARPETS AND SOME CURTAINS ONLY.
Council Tax : Rutland County Council : Band D.
Deposit : £2,711
Term : A 12 month assured shorthold tenancy is offered with a monthly periodic tenancy thereafter.
Services : Mains electricity, calor gas (for gas hob/oven), main water and private drainage via sceptic tank. Oil fired heating (any remaining oil in the tank must be purchased at commencement of tenancy).
EPC : Band D.
PETS MAY BE PERMITTED AT THE DISCRETION OF THE LANDLORD AT AN INCREASED RENT OF £25 PCM. THERE WOULD BE A DAMAGE RECTIFICATION CLAUSE ADDED TO THE TENACNY AGREEMENT.
Viewings : By appointment with Shouler & son only.
Internet : ADSL available.
Agents Note - Pasture land and barn also available. Further details can be provided to interested parties.
Brochures
WILLS FARM COTTAGE, HOLLYGATE ROAD, RIDLINGTON, RU- COUNCIL TAXA payment made to your local authority in order to pay for local services like schools, libraries, and refuse collection. The amount you pay depends on the value of the property.Read more about council Tax in our glossary page.
- Band: D
- PARKINGDetails of how and where vehicles can be parked, and any associated costs.Read more about parking in our glossary page.
- Yes
- GARDENA property has access to an outdoor space, which could be private or shared.
- Yes
- ACCESSIBILITYHow a property has been adapted to meet the needs of vulnerable or disabled individuals.Read more about accessibility in our glossary page.
- Ask agent
Wills Farm Cottage, Hollygate Road, Ridlington, Rutland
Add an important place to see how long it'd take to get there from our property listings.
__mins driving to your place



Notes
Staying secure when looking for property
Ensure you're up to date with our latest advice on how to avoid fraud or scams when looking for property online.
Visit our security centre to find out moreDisclaimer - Property reference 32058579. The information displayed about this property comprises a property advertisement. Rightmove.co.uk makes no warranty as to the accuracy or completeness of the advertisement or any linked or associated information, and Rightmove has no control over the content. This property advertisement does not constitute property particulars. The information is provided and maintained by Shouler & Son, Melton Mowbray. Please contact the selling agent or developer directly to obtain any information which may be available under the terms of The Energy Performance of Buildings (Certificates and Inspections) (England and Wales) Regulations 2007 or the Home Report if in relation to a residential property in Scotland.
*This is the average speed from the provider with the fastest broadband package available at this postcode. The average speed displayed is based on the download speeds of at least 50% of customers at peak time (8pm to 10pm). Fibre/cable services at the postcode are subject to availability and may differ between properties within a postcode. Speeds can be affected by a range of technical and environmental factors. The speed at the property may be lower than that listed above. You can check the estimated speed and confirm availability to a property prior to purchasing on the broadband provider's website. Providers may increase charges. The information is provided and maintained by Decision Technologies Limited. **This is indicative only and based on a 2-person household with multiple devices and simultaneous usage. Broadband performance is affected by multiple factors including number of occupants and devices, simultaneous usage, router range etc. For more information speak to your broadband provider.
Map data ©OpenStreetMap contributors.





