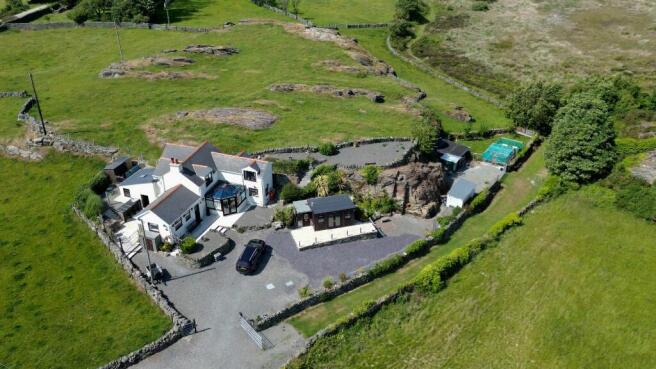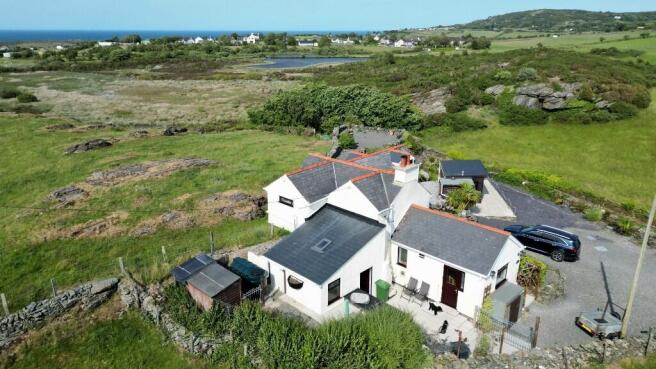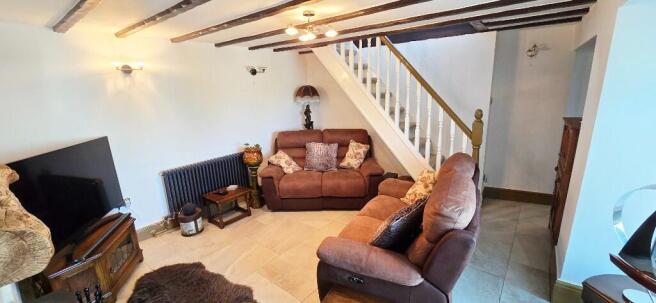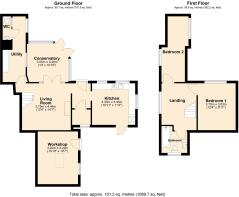2 bedroom character property for sale
Amlwch, Anglesey, LL68

- PROPERTY TYPE
Character Property
- BEDROOMS
2
- BATHROOMS
1
- SIZE
1,089 sq ft
101 sq m
- TENUREDescribes how you own a property. There are different types of tenure - freehold, leasehold, and commonhold.Read more about tenure in our glossary page.
Freehold
Key features
- Quaint cottage of character with modern comforts, recently improved to provide welcoming, comfortable home.
- Quiet rural location only a short drive from the A5025 coastal road, easy access to Amlwch.
- Extensive views of surrounding countryside. First floor rooms and part of the grounds have views to the sea.
- Ground floor - Conservatory, Living room with dual fuel stove, Hall, Boiler room, Kitchen/Dining room with liquid propane gas cooking range, Utility room, 2nd Toilet with vanity unit/wash basin.
- First floor - Galleried landing, master Bedroom 1, Bedroom 2 and Modern Bathroom with dual head electric shower above the bath.
- Oil central heating from combination boiler. Upvc double glazed windows, doors and Conservatory.
- Extended driveway offering excellent parking. Summer house with terrace. Range of Storage Sheds. Workshop 13' 10" x 10' 7".
- The grounds have been formed around a natural rock bank offering seating areas, productive garden area with fruit trees, caged and open planting sections. Variety of shrubs and herbaceous plants.
- Paved patios to the front and rear of the cottage ideal for "Al Fresco" dining. Steps up rock bank to higher area with slate chippings, ideal for tubs etc., this area has superb sea views.
- Viewing highly recommended to appreciate this desirable country home.
Description
*This quaint cottage offers character with modern comforts having recently been improved to provide a welcoming, comfortable home. Extensive views can be enjoyed of the surrounding countryside, there are views to the sea from the first floor rooms and part of the grounds.
*The neatly presented accommodation, which is open plan to the living area, comprises:- Ground Floor - Entrance Conservatory with double French door to Living Room of character with dual fuel stove and staircase to the first floor, Arch-way to Entrance Hall, Off the Hall there is a Boiler Room and an Arch-way to the attractive Kitchen/Dining room with range of units in cream shaker style, an integrated refrigerator and a liquid propane gas cooking range. Off the Living room there is access to an excellent Utility room fitted with units to match the Kitchen, space for a fridge/freezer and door to 2nd Toilet with vanity unit.
*To the First Floor there is a Galleried Landing, Master Bedroom 1, Bedroom Two and Modern Bathroom with dual head electric shower above the bath and white 3 piece suite.
*Oil fired Central Heating. Upvc double glazed windows, doors and Conservatory.
*The driveway has been extended with area finished in slate chippings, ideal for parking touring caravan etc. Summer House. There is a plethora of Storage Sheds and an excellent workshop 13' 10" x 10' 7", water and power are connected to some of the buildings.
*The grounds have been formed around a natural rock bank offering seating areas to follow the sun or enjoy the views. There is a productive garden area with fruit trees, caged and open planting sections, a variety of shrubs and herbaceous plants providing colour and interest to the side of the Summer House. Paved patios around the property and Summer House ideal for "Al Fresco" dining. Slate chippings finish to the higher area with superb sea views.
*Quiet rural location only a short drive from the A5025 coastal road, easy access to Amlwch.
*Viewing highly recommended to appreciate this desirable country home.
THE ACCOMMODATION COMPRISES:-
GROUND FLOOR
Upvc double glazed French double door to ENTRANCE CONSERVATORY - 10' 10" x 10' -
The upvc double glazed windows are fitted with blinds. Self-clean glass roof. Ceramic wood effect tiled floor with contrast walk through to Living room doors. Liquid propane gas Stove. Composite double glazed French double door and side panels with tinted glass and blinds leading to Living room.
LIVING ROOM - 14' 7" into recess x 12' 4" - Ceramic tiled floor. "Woodwarm" dual fuel stove, slate hearth. Open plan staircase to the first floor. Radiator. Feature beamed ceiling. Arch-way to Entrance Hall.
ENTRANCE HALL - Upvc double glazed stable entrance door with Georgian style glazed panel. Artex ceiling. Ceramic tiled floor.
Off the Entrance Hall there is a BOILER ROOM - Ceramic tiled floor. "Worcester Heatslave" oil fired combination central heating boiler. Upvc double glazed window. Modern electric consumer unit. Access to loft space. Shelving. Artex ceiling.
Arch-way from the Entrance Hall to attractive, bright Kitchen/Dining room.
ATTRACTIVE KITCHEN/DINING ROOM - 11' 4" x 10' 11" - Three upvc double glazed windows provide extensive views of the countryside to Nebo and Parys Mountain, together with the upvc double glazed stable rear door and side panel making this a lovely bright room. Attractive cream shaker style units comprising - one and a half bowl black single drainer sink unit (to complement work surface) with double base unit beneath, corner base unit, drawer base unit, 3 single base units and integrated refrigerator with contrasting black work surface and upstand. Soft close hinges on the doors. 3 single wall units. "Classic 100" liquid propane gas range with double oven, grill and five burners (supplied from cylinders contained in storage unit outside), glass splash back and modern chimney extractor hood above. Ceramic tiled floor. Inset LED ceiling lighting. The rear door provides access on to a paved sheltered area ideal for sitting out, there are pedestrian gates from the drive to this area which enclose it and make the area safe for dogs. There is access to the Workshop off this paved area.
Off the Living Room is a recess and door to the UTILITY ROOM - 11' x 6' maximum plus 6' 2" x 2' 7" - This is a bright room having three upvc double glazed windows (obscure glazing has been used). Cream shaker style units have been fitted to match the Kitchen comprising a double base unit, single base unit and drawer base unit with wood block work surface. Double and two single wall units. Space for fridge/freezer. Narrow built-in cupboards with wood block work surface to match. Plumbing for automatic washing machine. Radiator. Laminate wood effect flooring. Door leading from the Utility room to a Second Toilet.
SECOND TOILET - White toilet and vanity unit fitted with wash hand basin. Radiator. Laminate wood effect flooring.
FIRST FLOOR
GALLERIED LANDING - 12' x 9' including the stairs. Double panel radiator. Roof beams. uperb views across the countryside to the sea.
MASTER BEDROOM ONE - 12' 4" x 9' 11" - Upvc double glazed window with extensive rural views towards Nebo hill. Ceiling beams.
BEDROOM TWO - 17' 5" x 7' 3" reducing to 5' 5" - Double panel radiator. Two upvc double glazed windows with extensive views across countryside to the sea in one direction and Parys mountain from the second window.
FULLY TILED BATHROOM - 6' 8" x 6' 8" maximum (slight L shape) - The tiled walls complement a white suite comprising - panelled bath with hand grips and dual head "Triton" electric shower above. The bath is fitted with mixer taps with shower attachment. Toilet and vanity unit with traditional style wash hand basin. Heated towel rail. "Orka" handy electric wall heater. Ceramic tiled floor. Upvc double glazed window. LED ceiling lights, one fitted with extractor fan.
EXTERIOR
Bar gated entrance and natural stone walls enclosing the DRIVEWAY which has been extended with an area which is finished in natural slate chippings, ideal for additional vehicles, touring caravan etc.
SUMMER HOUSE - 15' x 10' approximately - Sink fitted with hot and cold water, there is a water heater which is connected to a liquid propane gas supply (cylinders in adjacent store room). Electric connected. Refrigerator included. Paved terrace to the front of the Summer House ideal for sitting out and enjoying the extensive rural views.
There is a plethora of STORAGE SHEDS and an excellent WORKSHOP - 13' 10" x 10' 7" with power and light connected.
THE GROUNDS are on different levels and have been formed around a natural rock bank. There are paved patios to the front and rear of the house offering options to follow the sun and for "Al Fresco" dining. There is a productive garden area with fruit trees, caged and open planting sections. There are a variety of shrubs and herbaceous plants providing colour and interest to the side and behind the Summer House sheltered by the rock bank which has steps leading up to the higher area finished with slate chippings, superb views to the sea. 3 outside water taps.
COUNCIL TAX BAND - C
RATES PAYABLE TO 31/3/2026 - £1,916.88
SERVICES - Mains water and electricity. Storage tank for heating oil. Septic tank drainage.
Liquid propane gas cylinders for the cooking range stored in a container by the Kitchen gable end, liquid propane gas cylinders stored by the Utility room gable end for the stove in the Conservatory, liquid propane gas cylinders in the Store room next to the Summer House to heat the water.
WATER RATES - £276.59 up to 31/3/2026
AMENITIES IN AMLWCH - Health Centre with Pharmacy, Library, Primary school and Secondary School, Sports Centre with Swimming Pool, Local Supermarket with Post Office, range of High Street shops, Co-op supermarket, part of the history trail in Amlwch Port and beautiful coastal walks.
TENURE - Freehold
DIRECTIONS - From Anglesey Property Company turn left onto the A5025, proceed 2.3 miles to Moelfre roundabout, turn left (sign posted Amlwch) drive approximately 6 miles. You will enter a village called Cerrig Man and on the right you will see the business premises of Anglesey Mowers, turn left almost immediately after on to a lane which has a tarmacadam finish. Drive approximately half a mile and you turn left immediately after a house on to a track with rough stone finish. You will now see Parys Mountain on your right and as you proceed you will see a derelict building from the historic mining, you need to turn left before reaching that building and immediately after a property. The track drops down-hill and you will see "Ty Lawr" as it levels out on your left.
VIEWING - Strictly by appointment with Anglesey Property Company.
FOR INFORMATION - Reference has been made in these details to the iconic Parys Mountain, this historic area is part of the Industrial Heritage trail and is of significant scientific and archaeological value. Some of the original working buildings are now part of Cadw ancient monuments. Amlwch Port is part of the historic trail, during the 18th and 19th century the mines in Parys mountain were exporting copper to many countries from Amlwch harbour. In recent years Parys mountain has been used as a film location.
NOTE - Anglesey Property Co. have not tested any included equipment, oil central heating or services mentioned in these sale particulars, purchasers are advised to satisfy themselves as to their working order and condition. Please contact Anglesey Property Co., if you require clarification of any point in these sale particulars. Prior to travelling to view the property please contact Anglesey Property Co., to ensure that the property is still for sale and to prearrange an appointment. All negotiations are to be conducted through Anglesey Property Co.
- COUNCIL TAXA payment made to your local authority in order to pay for local services like schools, libraries, and refuse collection. The amount you pay depends on the value of the property.Read more about council Tax in our glossary page.
- Ask agent
- PARKINGDetails of how and where vehicles can be parked, and any associated costs.Read more about parking in our glossary page.
- Driveway
- GARDENA property has access to an outdoor space, which could be private or shared.
- Enclosed garden
- ACCESSIBILITYHow a property has been adapted to meet the needs of vulnerable or disabled individuals.Read more about accessibility in our glossary page.
- Ask agent
Amlwch, Anglesey, LL68
Add an important place to see how long it'd take to get there from our property listings.
__mins driving to your place
Get an instant, personalised result:
- Show sellers you’re serious
- Secure viewings faster with agents
- No impact on your credit score
Your mortgage
Notes
Staying secure when looking for property
Ensure you're up to date with our latest advice on how to avoid fraud or scams when looking for property online.
Visit our security centre to find out moreDisclaimer - Property reference W2052. The information displayed about this property comprises a property advertisement. Rightmove.co.uk makes no warranty as to the accuracy or completeness of the advertisement or any linked or associated information, and Rightmove has no control over the content. This property advertisement does not constitute property particulars. The information is provided and maintained by Anglesey Property Company, Benllech. Please contact the selling agent or developer directly to obtain any information which may be available under the terms of The Energy Performance of Buildings (Certificates and Inspections) (England and Wales) Regulations 2007 or the Home Report if in relation to a residential property in Scotland.
*This is the average speed from the provider with the fastest broadband package available at this postcode. The average speed displayed is based on the download speeds of at least 50% of customers at peak time (8pm to 10pm). Fibre/cable services at the postcode are subject to availability and may differ between properties within a postcode. Speeds can be affected by a range of technical and environmental factors. The speed at the property may be lower than that listed above. You can check the estimated speed and confirm availability to a property prior to purchasing on the broadband provider's website. Providers may increase charges. The information is provided and maintained by Decision Technologies Limited. **This is indicative only and based on a 2-person household with multiple devices and simultaneous usage. Broadband performance is affected by multiple factors including number of occupants and devices, simultaneous usage, router range etc. For more information speak to your broadband provider.
Map data ©OpenStreetMap contributors.





