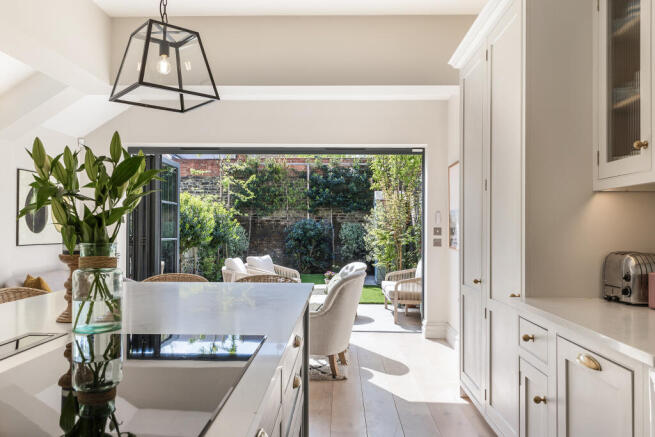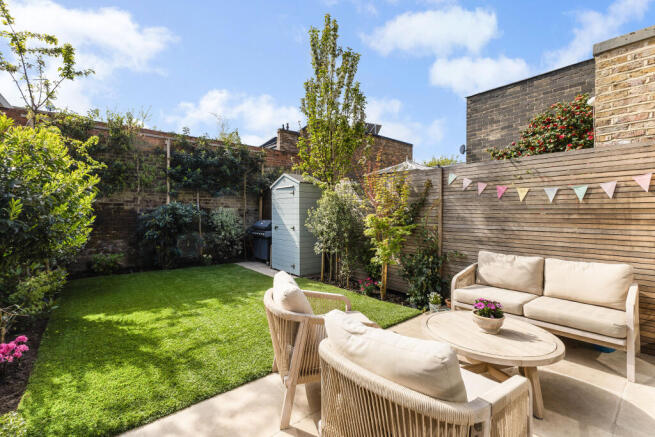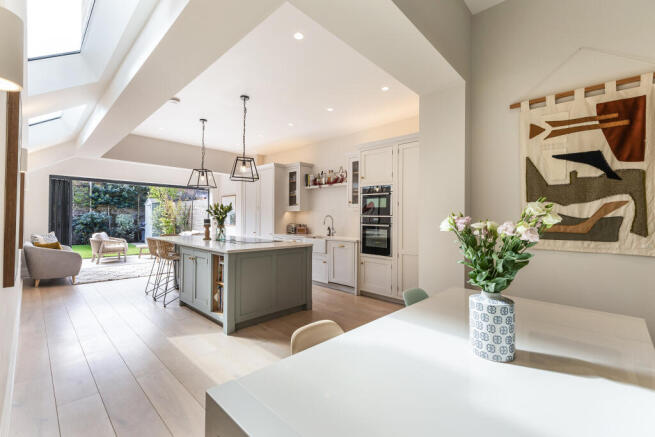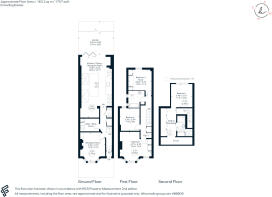
Reynolds Road, London, W4

- PROPERTY TYPE
House
- BEDROOMS
4
- BATHROOMS
2
- SIZE
1,757 sq ft
163 sq m
- TENUREDescribes how you own a property. There are different types of tenure - freehold, leasehold, and commonhold.Read more about tenure in our glossary page.
Freehold
Key features
- Victorian Terrace Home
- Recently Modernised & Extended
- Reception Room
- Spacious Kitchen/ Dining/ Living Room
- Utility/Boot Room
- Guest Cloakroom
- Four Double Bedrooms
- Luxurious Primary Suite
- Two Bathrooms (one En-Suite)
- South Facing Garden.
Description
Painstakingly stripped back to brick and thoughtfully extended, this property has been completely re-imagined, blending timeless period charm with contemporary design and premium finishes to create one of the finest homes in the area.
The welcoming entrance hall, with its elegant wood panelling and engineered oak flooring, offers an immediate sense of warmth and sophistication. This continues seamlessly into the formal front reception room, where soaring ceilings with ornate coving, a large bay window with double-glazed sash frames, and a stunning marble fireplace with bespoke cabinetry either side all come together to create an exquisite yet comfortable space.
Further along the hall, a well-appointed utility room provides ample storage for shoes and other everyday accessories and supplies, a butler sink, dedicated coat space and built-in cabinetry elegantly housing the laundry appliances—ideal for busy family life. Cleverly designed under-stairs storage and a stylish guest cloakroom complete this part of the home.
To the rear, the house opens into a breathtaking, light-filled living and entertaining space. At its heart, a bespoke fitted kitchen flows effortlessly into the dining and lounge areas, all bathed in natural light thanks to full-width glazed bi-fold doors and exceptional 3m ceiling height. These lead directly out to a beautifully landscaped, south-facing garden, offering a perfect balance of indoor-outdoor living and a very rare sense of privacy with no buildings overlooking at the rear. A stylish awning provides additional comfort and further extends the room blending it with the levelled patio area.
Additional features include underfloor heating throughout the ground floor, bespoke joinery, and an exceptional attention to detail throughout.
Upstairs, the first floor offers three beautifully appointed double bedrooms and a sleek, contemporary family bathroom. The principal front bedroom features a generous bay window and bespoke fitted wardrobes, while the rear bedroom includes thoughtfully designed cabinetry incorporating a desk and twin wardrobes—making it ideal as a stylish home office and guest room or children’s bedroom.
The entire top floor is dedicated to the primary suite, boasting 2.4-metre-high ceilings, a tranquil double bedroom overlooking uninterrupted greenery, a walk-in wardrobe, and a luxuriously appointed contemporary shower room. Generous eaves storage further enhances functionality without compromising the clean architectural lines.
Future-proofed and energy-efficient, this home benefits from a state-of-the-art heat pump system that provides heating, cooling, and hot water—offering the potential for carbon-neutral living. Wall-mounted convector units in the kitchen and all bedrooms ensure a cool and comfortable environment during warmer months. All bathrooms feature underfloor heating, adding a further layer of everyday luxury.
Outside
Set back from the road behind a walled front garden, the home enjoys both privacy and charm. A neatly clipped hedge screens the façade, while a classic black and white chequered pathway offers a stylish approach to the bold pink front door. To the rear, the beautifully landscaped south-facing garden provides a tranquil extension of the living space with the additional privilege of no building overlooking at the rear — perfect for relaxing, dining, and entertaining.
Situation
Reynolds Road is a quiet, tree-lined street situated in an increasingly sought-after residential pocket in the northern part of Chiswick. The area is well regarded for its proximity to the most sought-after state schools in the area, attractive period architecture and strong sense of community. Local amenities include highly rated pubs like the Swan and the Duke of Sussex, a pharmacy and GP surgery, local convenience stores etc. whilst Chiswick High Road is a 15 min walk away. It is well served by highly rated local schools, including Southfield Primary School (0.4 miles – Ofsted: Outstanding), Ark Priory Primary (0.4 miles – Ofsted Outstanding), Belmont Primary (0.6 miles – Ofsted: Good) etc.
Excellent transport links are close at hand, with South Acton Overground Station just 0.3 miles away, Chiswick Park Underground Station (District Line) 0.6 miles away, Turnham Green Station 0.8 miles, and Acton Town (Piccadilly Line) 1 mile. The nearby E3 bus route offers direct access to Turnham Green, Chiswick High Road, and the historic Chiswick House and Gardens.
Looking ahead, the area will benefit significantly from the opening of Old Oak Common transport hub by 2028 — just two stops away on the Overground — which will connect to the new HS2 high speed train line, Elizabeth Line (already accessible via the District line) and the Heathrow Express, making this an increasingly well-connected and future-proofed location.
Property Ref Number:
HAM-57978Brochures
Brochure- COUNCIL TAXA payment made to your local authority in order to pay for local services like schools, libraries, and refuse collection. The amount you pay depends on the value of the property.Read more about council Tax in our glossary page.
- Band: F
- PARKINGDetails of how and where vehicles can be parked, and any associated costs.Read more about parking in our glossary page.
- Ask agent
- GARDENA property has access to an outdoor space, which could be private or shared.
- Yes
- ACCESSIBILITYHow a property has been adapted to meet the needs of vulnerable or disabled individuals.Read more about accessibility in our glossary page.
- Ask agent
Reynolds Road, London, W4
Add an important place to see how long it'd take to get there from our property listings.
__mins driving to your place
Get an instant, personalised result:
- Show sellers you’re serious
- Secure viewings faster with agents
- No impact on your credit score
Your mortgage
Notes
Staying secure when looking for property
Ensure you're up to date with our latest advice on how to avoid fraud or scams when looking for property online.
Visit our security centre to find out moreDisclaimer - Property reference a1nQ500000M4SHDIA3. The information displayed about this property comprises a property advertisement. Rightmove.co.uk makes no warranty as to the accuracy or completeness of the advertisement or any linked or associated information, and Rightmove has no control over the content. This property advertisement does not constitute property particulars. The information is provided and maintained by Hamptons, Chiswick. Please contact the selling agent or developer directly to obtain any information which may be available under the terms of The Energy Performance of Buildings (Certificates and Inspections) (England and Wales) Regulations 2007 or the Home Report if in relation to a residential property in Scotland.
*This is the average speed from the provider with the fastest broadband package available at this postcode. The average speed displayed is based on the download speeds of at least 50% of customers at peak time (8pm to 10pm). Fibre/cable services at the postcode are subject to availability and may differ between properties within a postcode. Speeds can be affected by a range of technical and environmental factors. The speed at the property may be lower than that listed above. You can check the estimated speed and confirm availability to a property prior to purchasing on the broadband provider's website. Providers may increase charges. The information is provided and maintained by Decision Technologies Limited. **This is indicative only and based on a 2-person household with multiple devices and simultaneous usage. Broadband performance is affected by multiple factors including number of occupants and devices, simultaneous usage, router range etc. For more information speak to your broadband provider.
Map data ©OpenStreetMap contributors.








