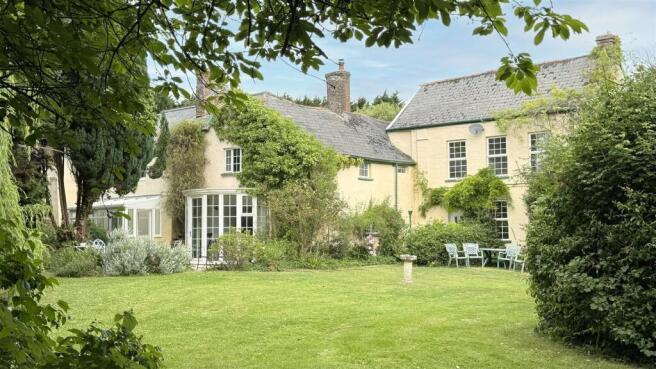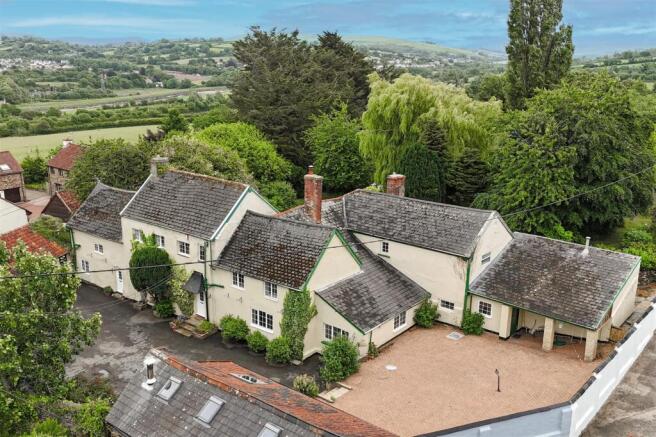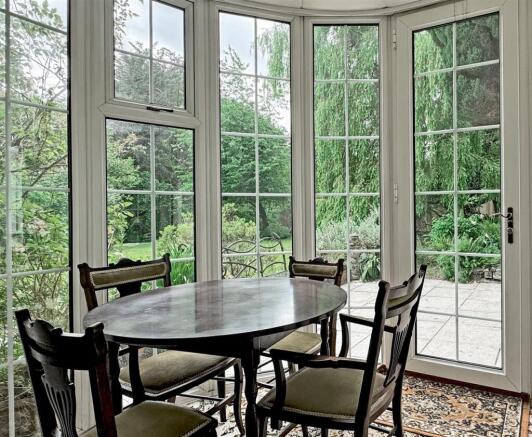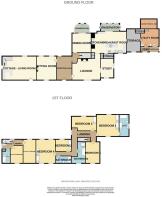
Lake, Tawstock, Barnstaple

- PROPERTY TYPE
Detached
- BEDROOMS
7
- BATHROOMS
4
- SIZE
Ask agent
- TENUREDescribes how you own a property. There are different types of tenure - freehold, leasehold, and commonhold.Read more about tenure in our glossary page.
Freehold
Key features
- Period Extended 5 Bed. former Farmhouse
- Hall, 3 Receptions
- Kitchen/Breakfast Room
- Other Lesser Rooms
- Attached 2 Bed. Cottage
- Large Open Plan Living Room
- Large Courtyard
- 4 Garages, Large Workshop/Store
- Lovely Mature Garden
Description
Set back off a quiet county lane that runs from Barnstaple, to the north, to the pretty hamlet of Lake and on to the picturesque village of Tawstock with its ancient parish church. Within a mile or so to the the north access to Petroc College, the sprinter Railway Station to Exeter and the town centre are all within walking distance.
The regional centre, Barnstaple offers the main business, commercial, leisure and shopping venues as well as North Devon District Hospital. From the town there is access to the North Devon Link Road, A361, which runs through to Junction 27 on the M5 Motorway to the east side of Tiverton where there is also the Parkway rail station from where jouney times to London/Paddington are just over 2 hours.
Less than half an hour by car are the sought after sandy surfing beaches of Croyde, Saunton (also with championship golf course), Putsborough and Woolacombe. Exmoor National Park is a similar distance to the north east and more locally the estuary village of Instow is around 5 miles, also offering a beach, restaurants, cricket club and yacht club. The Tarka Trail is also easily accessible, within less in than a mile. The nearest international airport is at Exeter. The area is served by an excellent range of state and private schools including the renowned West Buckland with offers local pick-up points.
An exceptionally spacious, about 360 sq metres, period former farmhouse and attached cottage in a most convenient location, about a mile south of the North Devon administrative centre at Barnstaple and being readily accesible to the town, the stunning coastline and sandy beach at Instow on the tidal Torridge Estuary or the wide open heather clad moorlands of the Exmoor National Park.
Originally forming part of a working farm on the Wrey Estate the original house has been remodelled and extended on a number of occasions over the centuries by extension or conversion of adjoining farm buldings.
There is a large tarmac courtyard at the entrance to the property with a range of 4 garages and a large workshop which could make a nice studio, subject to planning. To the south side a delightful private mature garden with a variety of trees and shrubs incluing a stunning weeping willow as its centrepiece.
The property has previously been used as a Guest house and for B&B.
Council Tax Bands - F and A
EPC Band - tbc
Services - Main water and electric, private drainage . Oil fired central heating to each property.
Agents Note - There is some updating to do at the property including the bathrooms and some repairs to a couple of minor celings.
Entrance Hall - 4.997 x 3.197 (16'4" x 10'5") - Double glazed entrance door, up a short flight of steps from the courtyard and a similar door on the south to the garden.
Lounge - 5.046 x 4.218 (16'6" x 13'10") - South facing, overlooking the garden, window seat, radiator, fireplace with pine surround, slate hearth with wood burner and wide alcoves to either side, store cupboard.
Sitting Room - 5.860 x 4.547 (19'2" x 14'11") - Original open stone fireplace with bread oven, inset wood burning stove on brick hearth, wall light points.
Study - 4.673 x 3.150 (15'3" x 10'4") - A light double aspect room with low timber display shelving
Dining Room - 4.930 x 3.970 (16'2" x 13'0") - South facing with a wide opening into the conservatory. Radiator, former fireplace surround.
Conservatory - 3.185 x 1.953 irregular (10'5" x 6'4" irregular) - Overlooking the garden, fully glazed with door to outside.
Kitchen/Breakfast Room - 6.767 x 4.722 (22'2" x 15'5") - Oil fired Aga in large open fireplace and set on tiled base with beam over and original bread oven. Modern fitted kitchen with extensive worktops with a variety of drawers and cupboards under, one a welsh dresser style unit with central shelving and glass display units to either side.
Central island unit with drawers and cupboards under with some shelving having wicker baskets. 4 ring Bosch hob. Pull out recycle unit. Further worktops with inset deep sink, chrome mixer taps, Integrated dishwasher, fridge/freezer, Lamona microwave, pan drawers, double Bosch oven, tiled floor.
Conservatory/Porch - 3.894 x 1.583 (12'9" x 5'2") - Overlooking garden with door to outside, tiled floor.
Lobby - 2.637 x 2.111 (8'7" x 6'11") - Radiator and tiled floor.
Side Entrance Lobby - 2.375 x 1.675 (7'9" x 5'5") - Tiled floor
External Covered Area - 4.3 x 1.756 (14'1" x 5'9") - Handy for hanging out wet clothes after walks.
Utility/Laundry/Cloakroom - 4.319 x 3.552 (14'2" x 11'7") - Camray oil boiler, low level wc, pedestal hand basin. Space for washing machine and drier.
From the lobby off the dining room, stairs rise to the frst floor LANDING which serves all rooms
Bedroom 1 - 4.874 x 4.381 (15'11" x 14'4") - Overlooking the garden, wardrobes and storage cupboards to one wall.
En Suite Bathroom - 4.680 x 2.281 (15'4" x 7'5") - Panelled bath, chrome mixer taps with shower attachment. Pedestal hand basin, mirror and strip light over. Low level wc. Built in cold linen cupboards and one with hot water tank. Radiator.
Bedroom 2 - 4.878x 4.215 (16'0"x 13'9") - Overlooking the garden, radiator, Range of 3 wardrobes/shelved units.
Bathroom 1 - 4.662 x 2.932 max (15'3" x 9'7" max) - Walk in shower, triton electric shower, panelled bath, pedestal hand basin, radiator, tiled surroiunds.
Bedroom 3 - 3.643 x 2.479 (11'11" x 8'1") - Overlooking the gardens, radiator, Wardrobe/shelved cupboard
Bathroom 2 - 3.507 x 1.668 (11'6" x 5'5") - Shaped panelled bath, chrome mixer taps with shower attachment, lowleval wc, pedestal hand basin, mirror and shaver point, half tiled surrounds.
Bedroom 4 - 5.307 x 4.299 (17'4" x 14'1") - Double apsect, 2 radiators, range of 4 built in wardrobe and storage cupboards. Former door to the cottage
Bedroom 5 - 4.500 x 2.932 (14'9" x 9'7") - Radiator
Rear Courtyard - Tarmac with plenty of space for parking and turning and a brick pavious terrace above
Garage Block For 3 - 10.050 x 4.950 (32'11" x 16'2") - Up and over doors to front, oil tank for the cottage
Garage/Stable - 4.950 x 2.741 (16'2" x 8'11") - Used as this but easily a futher garage
Workshop - 6.860 x 3.092 (22'6" x 10'1") - Double access doors to front and vaulted celing
Garden Store/Oil Store - 3.427 x 2.386 (11'2" x 7'9" ) - House oil tank
The Gardens - Set to the south and front of the house. A good expanse of lawn, beyond the terrace, with a wide variety of mature shrubs and trees affording much privacy. Lightly wooded border to the lane and an alumimium frame greenhouse about 12ft x 8ft.
THE COTTAGE - Open plan living room 23ft x 16ft, exposed ceiling beam and joists. Double aspect. Door to private side garden area.
Kitchen area with return worktops, sink unit, 4 ring hob with extractor hood over and oven under. Radiator.
Stairs to Landing with airing cupboard.
Bedroom 1 17ft x 8.5ft, radiator.
Bedroom 2 10ft x 8ft radiator,
Bathroom 5.5ft x 5.25ft, panelled bath, low level wc, pedestal handbasin, chrome towel rail, radiator.
Seperate oil fired boiler in garage adjoining.
Private gravelled garden area adjoining.
Brochures
Lake, Tawstock, Barnstaple- COUNCIL TAXA payment made to your local authority in order to pay for local services like schools, libraries, and refuse collection. The amount you pay depends on the value of the property.Read more about council Tax in our glossary page.
- Ask agent
- PARKINGDetails of how and where vehicles can be parked, and any associated costs.Read more about parking in our glossary page.
- Yes
- GARDENA property has access to an outdoor space, which could be private or shared.
- Yes
- ACCESSIBILITYHow a property has been adapted to meet the needs of vulnerable or disabled individuals.Read more about accessibility in our glossary page.
- Ask agent
Energy performance certificate - ask agent
Lake, Tawstock, Barnstaple
Add an important place to see how long it'd take to get there from our property listings.
__mins driving to your place
Get an instant, personalised result:
- Show sellers you’re serious
- Secure viewings faster with agents
- No impact on your credit score



Your mortgage
Notes
Staying secure when looking for property
Ensure you're up to date with our latest advice on how to avoid fraud or scams when looking for property online.
Visit our security centre to find out moreDisclaimer - Property reference 33958123. The information displayed about this property comprises a property advertisement. Rightmove.co.uk makes no warranty as to the accuracy or completeness of the advertisement or any linked or associated information, and Rightmove has no control over the content. This property advertisement does not constitute property particulars. The information is provided and maintained by Phillips, Smith & Dunn, Barnstaple. Please contact the selling agent or developer directly to obtain any information which may be available under the terms of The Energy Performance of Buildings (Certificates and Inspections) (England and Wales) Regulations 2007 or the Home Report if in relation to a residential property in Scotland.
*This is the average speed from the provider with the fastest broadband package available at this postcode. The average speed displayed is based on the download speeds of at least 50% of customers at peak time (8pm to 10pm). Fibre/cable services at the postcode are subject to availability and may differ between properties within a postcode. Speeds can be affected by a range of technical and environmental factors. The speed at the property may be lower than that listed above. You can check the estimated speed and confirm availability to a property prior to purchasing on the broadband provider's website. Providers may increase charges. The information is provided and maintained by Decision Technologies Limited. **This is indicative only and based on a 2-person household with multiple devices and simultaneous usage. Broadband performance is affected by multiple factors including number of occupants and devices, simultaneous usage, router range etc. For more information speak to your broadband provider.
Map data ©OpenStreetMap contributors.





