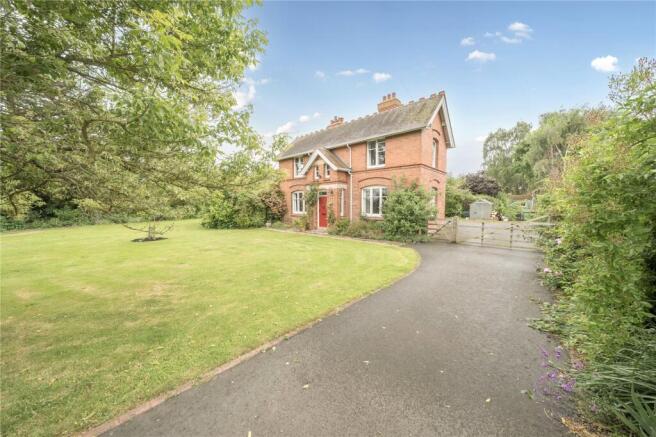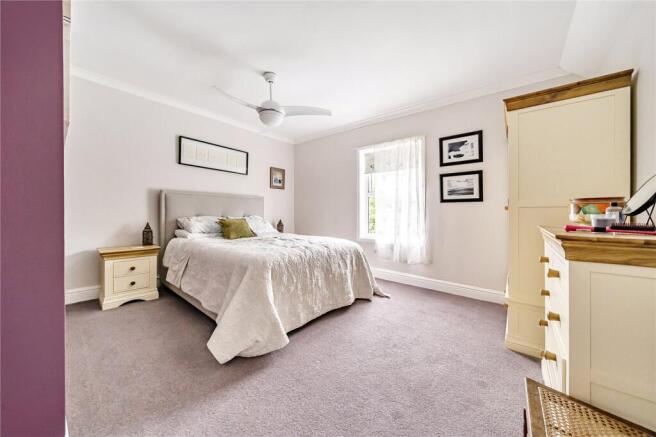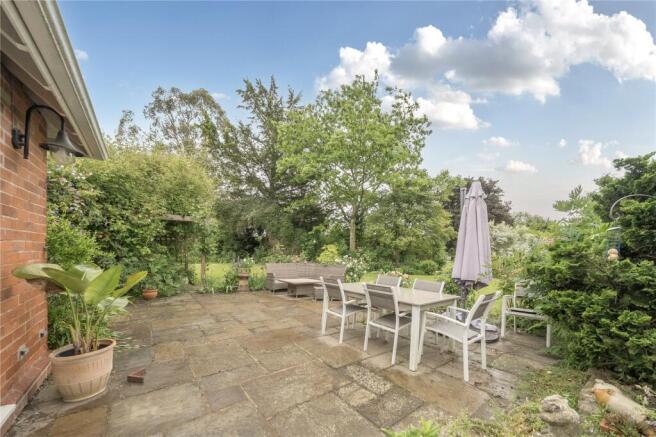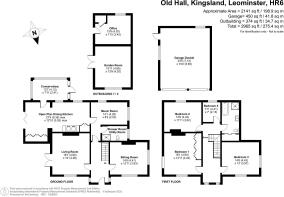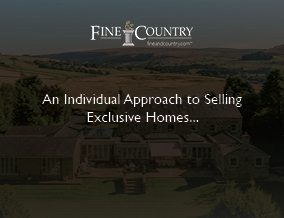
4 bedroom detached house for sale
Kingsland, Leominster, Herefordshire

- PROPERTY TYPE
Detached
- BEDROOMS
4
- BATHROOMS
2
- SIZE
Ask agent
- TENUREDescribes how you own a property. There are different types of tenure - freehold, leasehold, and commonhold.Read more about tenure in our glossary page.
Freehold
Description
Introduction
Old Hall is situated in the sought-after North Herefordshire village of Kingsland. One of the most popular villages in the area, Kingsland has a thriving local community with a village store/post office, two super pubs, a primary school and doctors surgery. St Michaels and All Angels church overlooks the village green, Luctonians Rugby Club sits on the edge of the village. The pretty market town of Leominster is just 3.5 miles distant offering an excellent range of facilities, the Cathedral City of Hereford is 16 miles to the south and historic Ludlow is 10 miles away. Old Hall is approached via a private driveway, standing in a generous plot of just under an acre. A handsome double fronted detached home, it retains many original character features, with sash windows, picture rails, decorative cornicing and fireplaces. Our vendors have thoughtfully and sympathetically improved the property creating a welcoming and flexible home. All of the original windows have been (truncated)
.
The private driveway is off North Road and sweeps up towards the house with ample parking and turning space, and space for a caravan/motor home if desired. Approached over lawned gardens,a paved path leads to the main entrance door. The main Reception Hall has a Minton style tiled floor and staircase rising to the galleried Landing with useful cupboard beneath. The Living Room is light and airy with sash window to front and UPVC doors opening to the gardens. The wood burning stove provides the focal point for the room. The Sitting Room is a pretty room, with sash window to front and side. The fireplace has a painted slate surround with decorative tiled cheeks and cast iron open grate on a slate hearth; bespoke bookshelves by Russell & Alexander are either side of the fireplace. There is a useful ground floor Cloakroom/Utility Room with tiled floor, wc and wash basin inset to vanity unit. A corner shower cubicle with electric shower and space and plumbing for washing (truncated)
.
A door opens to the open plan Kitchen/Dining Room. The Kitchen area is appointed with a bespoke range of wall and base units by Russell & Alexander with co-ordinating work surfaces. Well planned with ample working and storage space, inset sink unit, wine cooler and an electric Aga. With space for larder style fridge/freezer and plumbing for dishwasher. With tiled floor and UPVC double glazed windows to the side. Opening to the Dining Area, a wonderful entertaining space with vaulted ceiling, bespoke storage cupboards and tri fold UPVC doors opening to the side terrace. A stable door opens to the Conservatory, of Australian hardwood; with a solid roof this is a useful room with tiled floor and door opening to the rear gardens.
.
The Galleried Landing has a roof light, access to roof space and two feature sash windows to the front. Bedroom One has a sash window to the front, a UPVC double glazed window to side and a range of fitted wardrobes. Bedroom Two is another spacious double with sash windows to the front and side and fitted bookshelves. Bedroom Three at the rear of the house, another double has a UPVC double glazed window to the rear and Bedroom Four is a good sized single with UPVC double glazed window to the rear. The Bathroom has been refitted and has a white suite of bath with shower attachment over, wash basin inset to vanity unit with mirror above, wc and a separate shower cubicle. With wood effect flooring, built in storage, part tiled walls, inset ceiling spotlights and UPVC double glazed window to rear.
.
Set in just under an acre, the gardens are laid to lawn with well stocked borders with a variety of mature plants, shrubs, mature trees and fruit trees. The gardens offer privacy and seclusion with views over the meadow beyond. There are various seating areas, an original well and apple press and a lovely, paved terrace ideal for outdoor entertaining. The driveway extends to the rear of the property where there is a detached Double Garage. At the bottom of the gardens is the converted Garden Room and Home Office with WC.
.
Restrictive Covenants - None that we are aware of. Mobile & Internet Coverage - Please refer to Ofcom by using the following link; and Fittings – All carpets where fitted will be included within the sale.
Brochures
Particulars- COUNCIL TAXA payment made to your local authority in order to pay for local services like schools, libraries, and refuse collection. The amount you pay depends on the value of the property.Read more about council Tax in our glossary page.
- Band: F
- PARKINGDetails of how and where vehicles can be parked, and any associated costs.Read more about parking in our glossary page.
- Yes
- GARDENA property has access to an outdoor space, which could be private or shared.
- Yes
- ACCESSIBILITYHow a property has been adapted to meet the needs of vulnerable or disabled individuals.Read more about accessibility in our glossary page.
- Ask agent
Kingsland, Leominster, Herefordshire
Add an important place to see how long it'd take to get there from our property listings.
__mins driving to your place
Get an instant, personalised result:
- Show sellers you’re serious
- Secure viewings faster with agents
- No impact on your credit score
Your mortgage
Notes
Staying secure when looking for property
Ensure you're up to date with our latest advice on how to avoid fraud or scams when looking for property online.
Visit our security centre to find out moreDisclaimer - Property reference LUD250130. The information displayed about this property comprises a property advertisement. Rightmove.co.uk makes no warranty as to the accuracy or completeness of the advertisement or any linked or associated information, and Rightmove has no control over the content. This property advertisement does not constitute property particulars. The information is provided and maintained by Fine & Country, Ludlow. Please contact the selling agent or developer directly to obtain any information which may be available under the terms of The Energy Performance of Buildings (Certificates and Inspections) (England and Wales) Regulations 2007 or the Home Report if in relation to a residential property in Scotland.
*This is the average speed from the provider with the fastest broadband package available at this postcode. The average speed displayed is based on the download speeds of at least 50% of customers at peak time (8pm to 10pm). Fibre/cable services at the postcode are subject to availability and may differ between properties within a postcode. Speeds can be affected by a range of technical and environmental factors. The speed at the property may be lower than that listed above. You can check the estimated speed and confirm availability to a property prior to purchasing on the broadband provider's website. Providers may increase charges. The information is provided and maintained by Decision Technologies Limited. **This is indicative only and based on a 2-person household with multiple devices and simultaneous usage. Broadband performance is affected by multiple factors including number of occupants and devices, simultaneous usage, router range etc. For more information speak to your broadband provider.
Map data ©OpenStreetMap contributors.
