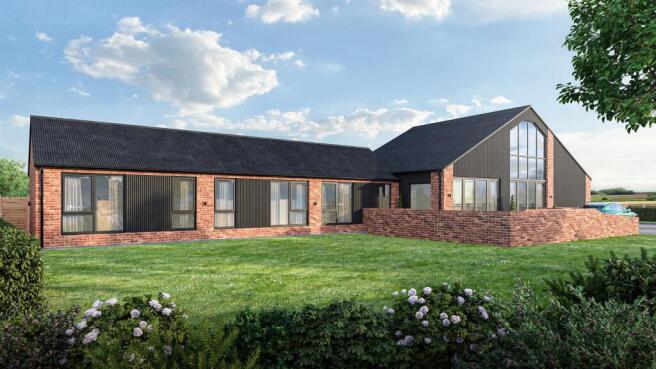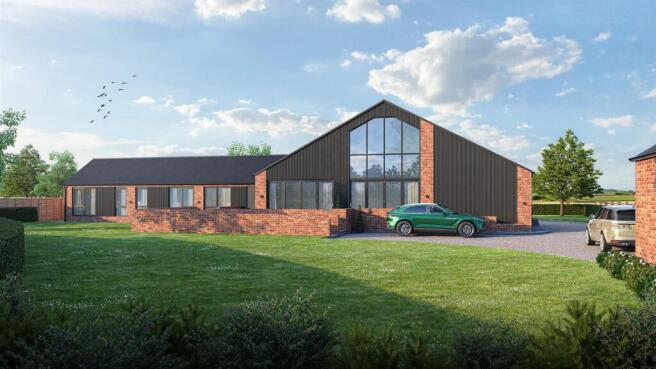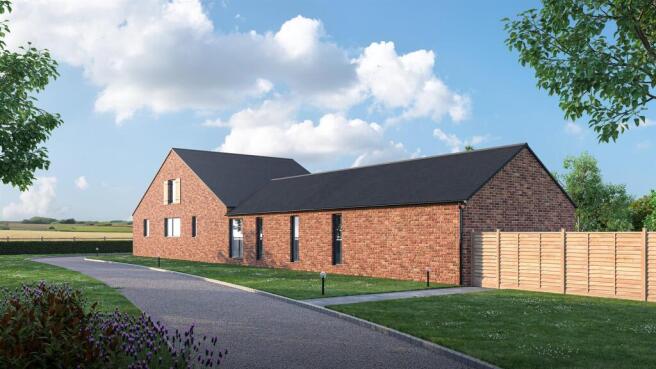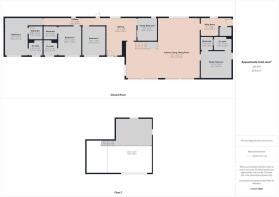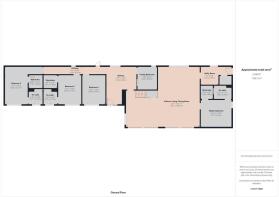Lineside, Amber Hill, Boston

- PROPERTY TYPE
Barn Conversion
- BEDROOMS
4
- BATHROOMS
4
- SIZE
Ask agent
- TENUREDescribes how you own a property. There are different types of tenure - freehold, leasehold, and commonhold.Read more about tenure in our glossary page.
Freehold
Key features
- Striking New Build Barn Conversion in the heart of Lincolnshire countryside
- Contemporary exterior design with Blacks Leathergrain Plastisol coated metal cladding
- Black AliUK aluminium windows and doors for a sleek, modern finish and superior insulation
- High-spec eco-features including Vaillant air source heat pump and full Nuaire heat recovery system
- Underfloor heating throughout both ground and first floors with app-controlled thermostats
- Spacious open-plan living areas with exceptional natural light from floor-to-ceiling glazing
- Generous private driveway with ample off-road parking- Garage
- Set on a large landscaped plot with open countryside views
- Four well proportioned bedrooms
- Energy-efficient, future-ready design combining style, comfort, and sustainability
Description
Kitchen/Living/Dining Room - 8.27 x 10.04 (27'1" x 32'11") - Open-plan, spacious area with bi-fold doors overlooking the garden.
Master Bedroom - 3.71 x 4.24 (12'2" x 13'10") - Comfortable shaped room, with conveniently included en-suite and wardrobe and floor to ceiling windows.
Wardrobe - 1.79 x 1.69 (5'10" x 5'6") - Spacious walk-in wardrobe, maximising storage.
En-Suite - 1.78m x 2.41m (5'10" x 7'11) - A private sanctuary connected to the Master Bedroom.
Family Bathroom - 3.20m x 2.64m (10'6" x 8'8") - A practical and functional place for the whole family.
Hallway - 5.23 x 4.06 (17'1" x 13'3") - The grand entryway.
Hallway - 1.09 x 8.54 (3'6" x 28'0") - Provides access to the other 3 bedrooms.
Utility Room - 2.47 x 2.44 (8'1" x 8'0") - Modernised architecture featuring an exit.
Bedroom 2 - 5.24 x 3.13 (17'2" x 10'3") - Includes large window providing ample natural lighting as well as a walk-in wardrobe and an en-suite.
Wardrobe - 1.78 x 1.80 (5'10" x 5'10") - Maximises storage.
En-Suite - 2.11 x 1.79 (6'11" x 5'10") - Easy access with natural lighting.
Bedroom 3 - 4.00 x 3.14 (13'1" x 10'3") - A cosy, en-suite bedroom with an outside view, and a walk-in wardrobe
Wardrobe - 1.77 x 1.79 (5'9" x 5'10") - Square shape for maximal storage.
En-Suite - 2.11 x 1.77 (6'11" x 5'9") - Features floor to ceiling windows.
Bedroom 4 - 4.03 x 3.13 (13'2" x 10'3") - Easy access to all the home's amenities with window onlooking the garden area.
The Snug/ Living Room - 4.23 x 5.82 (13'10" x 19'1") - Designed for comfort and tranquillity as a loft area.
Description - A truly exclusive opportunity to secure a high-end, architect-designed modern barn, completing summer 2025, with early purchasers invited to tailor the kitchen and bathrooms to their personal vision of luxury. A stunning four-bedroom contemporary barn-style home set in the picturesque Lincolnshire countryside, this newly built property offers an impressive blend of modern luxury and rural charm. Designed with open-plan living at its heart, the spacious interior is flooded with natural light from large feature windows and bi-fold doors that seamlessly connect the living space to the landscaped garden. The kitchen is beautifully appointed with premium appliances including a Quooker boiling water tap. Comfort and efficiency are front and centre, thanks to a state-of-the-art heat pump system, whole-house ventilation with heat recovery, and underfloor heating on both levels, all managed through intuitive smart controls. With its striking architectural design, generous plot, and peaceful countryside setting, this home offers an exceptional standard of living both inside and out.
Brochures
Lineside, Amber Hill, BostonBrochure- COUNCIL TAXA payment made to your local authority in order to pay for local services like schools, libraries, and refuse collection. The amount you pay depends on the value of the property.Read more about council Tax in our glossary page.
- Band: TBC
- PARKINGDetails of how and where vehicles can be parked, and any associated costs.Read more about parking in our glossary page.
- Garage
- GARDENA property has access to an outdoor space, which could be private or shared.
- Yes
- ACCESSIBILITYHow a property has been adapted to meet the needs of vulnerable or disabled individuals.Read more about accessibility in our glossary page.
- Level access
Energy performance certificate - ask agent
Lineside, Amber Hill, Boston
Add an important place to see how long it'd take to get there from our property listings.
__mins driving to your place
Get an instant, personalised result:
- Show sellers you’re serious
- Secure viewings faster with agents
- No impact on your credit score
Your mortgage
Notes
Staying secure when looking for property
Ensure you're up to date with our latest advice on how to avoid fraud or scams when looking for property online.
Visit our security centre to find out moreDisclaimer - Property reference 33958200. The information displayed about this property comprises a property advertisement. Rightmove.co.uk makes no warranty as to the accuracy or completeness of the advertisement or any linked or associated information, and Rightmove has no control over the content. This property advertisement does not constitute property particulars. The information is provided and maintained by Vendoors, Boston. Please contact the selling agent or developer directly to obtain any information which may be available under the terms of The Energy Performance of Buildings (Certificates and Inspections) (England and Wales) Regulations 2007 or the Home Report if in relation to a residential property in Scotland.
*This is the average speed from the provider with the fastest broadband package available at this postcode. The average speed displayed is based on the download speeds of at least 50% of customers at peak time (8pm to 10pm). Fibre/cable services at the postcode are subject to availability and may differ between properties within a postcode. Speeds can be affected by a range of technical and environmental factors. The speed at the property may be lower than that listed above. You can check the estimated speed and confirm availability to a property prior to purchasing on the broadband provider's website. Providers may increase charges. The information is provided and maintained by Decision Technologies Limited. **This is indicative only and based on a 2-person household with multiple devices and simultaneous usage. Broadband performance is affected by multiple factors including number of occupants and devices, simultaneous usage, router range etc. For more information speak to your broadband provider.
Map data ©OpenStreetMap contributors.
