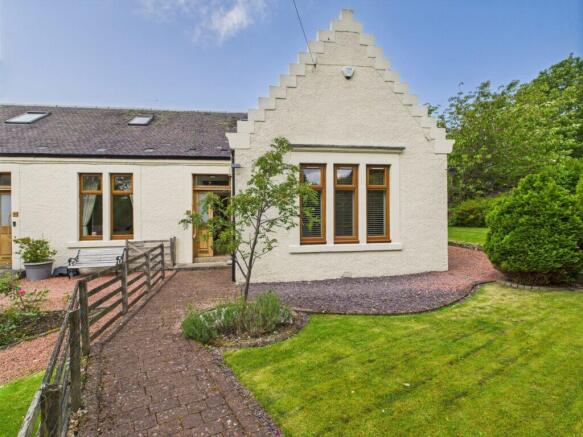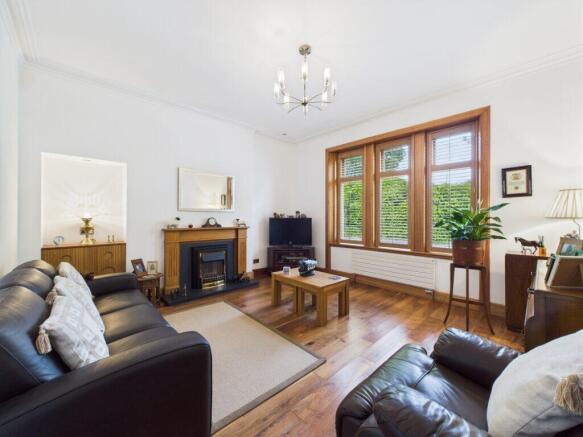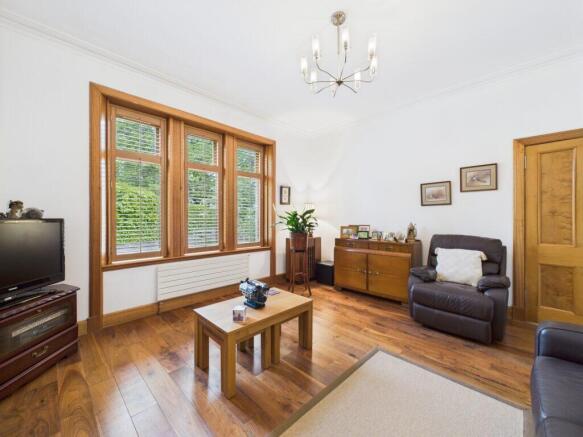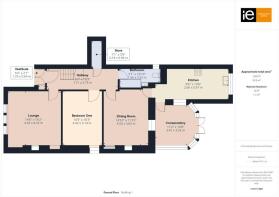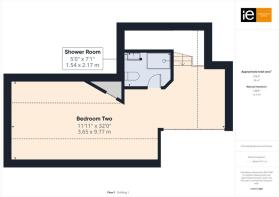58 Brownlee Road Law ML8 5JD

- PROPERTY TYPE
Semi-Detached
- BEDROOMS
2
- BATHROOMS
2
- SIZE
Ask agent
- TENUREDescribes how you own a property. There are different types of tenure - freehold, leasehold, and commonhold.Read more about tenure in our glossary page.
Freehold
Key features
- Unique semi detached cottage with considerable private gardens
- Situated within desirable location
- Fully fitted kitchen boasting vaulted ceiling with rooflight windows
- Solid granite worktops and engineered wood flooring
- Downstairs bedroom and bathroom as well as upstairs bedroom and shower room
- Dining room and separate large conservatory
- Private gated driveway for several vehicles and two brick garages
- Early viewing highly recommended
Description
Independent Estates are delighted to welcome to the market this truly unique semi detached cottage with considerable private gardens surrounding the residence, accessed via private driveway. This substantial property has been meticulously enhanced and maintained over the years using the highest quality fixtures and fittings throughout. This amalgamation provides modern contemporary living, with abundance of flexible accommodation presented to the highest calibre throughout.
Accommodation is arranged over two levels comprising: Entrance to property via front facing double timber storm doors giving access to entrance vestibule with tiled flooring. Vestibule leads to main reception hallway with engineered wood flooring giving access to lounge, dining room, bathroom, walk in store cupboard and carpeted staircase with decorative timber balustrade. Generous front facing lounge with three window formations, feature fireplace incorporating electric fire and solid walnut flooring. Rear facing formal dining room with feature fireplace and engineered wood flooring. Dining room leads to large contemporary fully fitted kitchen boasting vaulted ceiling with rooflight windows, rear and side window formations flooding room in natural lighting. The kitchen offers plentiful base and wall mounted units, ample solid granite work surfaces, tiled flooring, fitted NEFF appliances including electric oven, hob, extractor, microwave and dishwasher. Kitchen gives access to large conservatory with tiled flooring overlooking and providing access to garden. Bedroom one is side facing with engineered wood flooring. Side facing bathroom comprising low flush wc, wash hand basin with vanity, bath, shower (over bath), tiled walls and flooring.
Carpeted upper landing leads to seating/office space with rear facing velux window providing access to shower room and opens into large master bedroom with side facing velux window and fitted carpet. Shower room comprising low flush wc, wash hand basin, shower cubicle, partially tiled walls and tiled flooring.
The property boasts full gas central heating and double glazing throughout. Front garden is mainly laid to lawn with decorative borders incorporating matured planting and paved mono block pathway accessed via wrought iron gate. Generously proportioned side and rear grounds providing seclusion and privacy with lawned areas, matured plant, shrub and tree varieties providing interest for every season and large timber deck patio to rear of conservatory. The rear garden is accessed via private gated driveway to rear of the property leading to gravel parking area suitable for several vehicles. This area includes two detached brick single garages with up and over doors, electricity and lighting supplied. Greenhouse and large paved patio with timber pergola positioned to enjoy open countryside views.
Located on the outer perimeter of Law village, which has a range of local shops, including a butcher, Scotmid Coop with post office facility, as well as a primary school, lawn bowling club and local pub, and the scenic Clyde Valley with its historical tourist attractions, garden centres, tranquil views and riverside walks. The nearby Clyde Valley Woodland Nature Reserve allows easy access either walking or cycling from the door. The nearby town of Carluke provides secondary schooling, supermarkets, health centre and rail links to both Glasgow and Edinburgh. Within a short drive from the property there are the larger towns of Lanark and Hamilton and the M74 motorway provides a swift and easy commute to Glasgow city centre and airport.
Brochures
Brochure 1- COUNCIL TAXA payment made to your local authority in order to pay for local services like schools, libraries, and refuse collection. The amount you pay depends on the value of the property.Read more about council Tax in our glossary page.
- Band: D
- PARKINGDetails of how and where vehicles can be parked, and any associated costs.Read more about parking in our glossary page.
- Driveway
- GARDENA property has access to an outdoor space, which could be private or shared.
- Yes
- ACCESSIBILITYHow a property has been adapted to meet the needs of vulnerable or disabled individuals.Read more about accessibility in our glossary page.
- Ask agent
58 Brownlee Road Law ML8 5JD
Add an important place to see how long it'd take to get there from our property listings.
__mins driving to your place
Get an instant, personalised result:
- Show sellers you’re serious
- Secure viewings faster with agents
- No impact on your credit score
Your mortgage
Notes
Staying secure when looking for property
Ensure you're up to date with our latest advice on how to avoid fraud or scams when looking for property online.
Visit our security centre to find out moreDisclaimer - Property reference 44681. The information displayed about this property comprises a property advertisement. Rightmove.co.uk makes no warranty as to the accuracy or completeness of the advertisement or any linked or associated information, and Rightmove has no control over the content. This property advertisement does not constitute property particulars. The information is provided and maintained by Independent Estates, Carluke. Please contact the selling agent or developer directly to obtain any information which may be available under the terms of The Energy Performance of Buildings (Certificates and Inspections) (England and Wales) Regulations 2007 or the Home Report if in relation to a residential property in Scotland.
*This is the average speed from the provider with the fastest broadband package available at this postcode. The average speed displayed is based on the download speeds of at least 50% of customers at peak time (8pm to 10pm). Fibre/cable services at the postcode are subject to availability and may differ between properties within a postcode. Speeds can be affected by a range of technical and environmental factors. The speed at the property may be lower than that listed above. You can check the estimated speed and confirm availability to a property prior to purchasing on the broadband provider's website. Providers may increase charges. The information is provided and maintained by Decision Technologies Limited. **This is indicative only and based on a 2-person household with multiple devices and simultaneous usage. Broadband performance is affected by multiple factors including number of occupants and devices, simultaneous usage, router range etc. For more information speak to your broadband provider.
Map data ©OpenStreetMap contributors.
