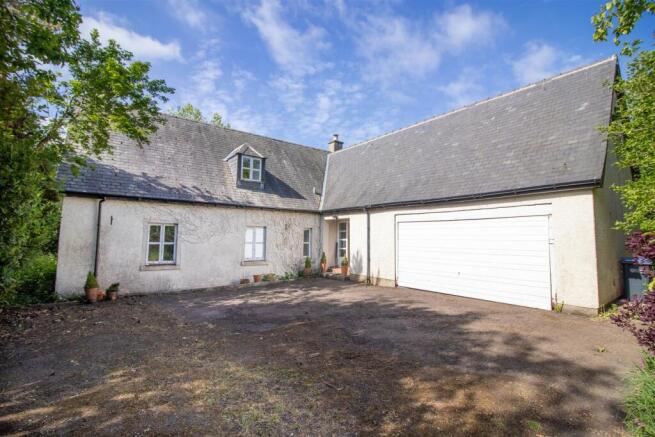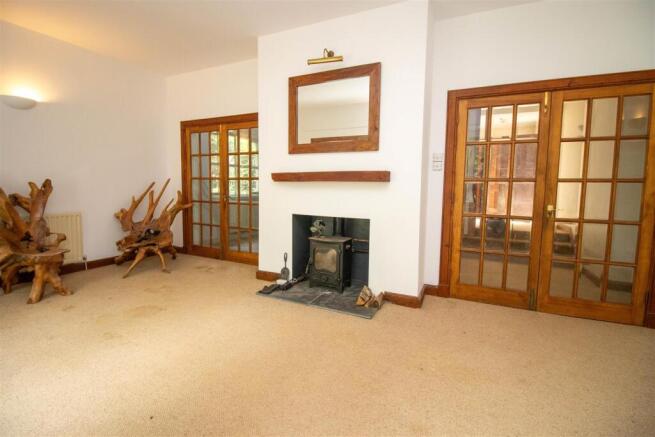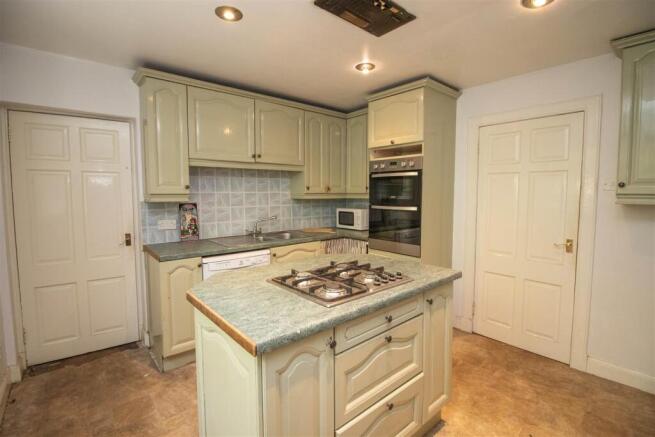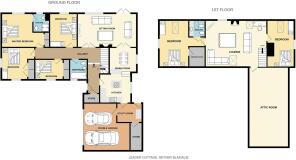Nether Blainslie, TD1 2PR

- PROPERTY TYPE
Detached
- BEDROOMS
6
- BATHROOMS
3
- SIZE
Ask agent
- TENUREDescribes how you own a property. There are different types of tenure - freehold, leasehold, and commonhold.Read more about tenure in our glossary page.
Freehold
Key features
- HALLWAY
- 3 PUBLIC ROOMS
- KITCHEN
- 6 BEDROOMS
- 3 BATHROOMS
- UTILITY ROOM
- EXPANSIVE ATTIC SPACE
- DOUBLE GARAGE
- BEAUTIFUL SOUGHT AFTER LOCATION
- EPC D
Description
The Village - Blainslie, situated in the Scottish Borders, is located 3 miles south of Lauder. This beautiful village offers a quiet and rural lifestyle, just a short drive to several Border towns including Earlston, Galashiels with the city of Edinburgh also within commuting distance. Blainslie is home to the A-Listed Steading, the former family home of sculptor and furniture maker Tim Stead and is also associated with the first community woodland in the region, Wooplaw.
Galashiels Distances - Situated just off the A68 with a through route to Edinburgh 32 miles away and Lauder 3 miles, Earlston 4 miles, Melrose 9 miles and Galashiels 13 miles. Rail links are available at Galashiels, Stow, and Edinburgh. The nearest International Airport is located in Edinburgh.
The Property - The property is entered into a spacious hallway where a good size cupboard offers storage. Stairs lead to both the upper and lower levels of the home and a door provides access to the well-appointed kitchen, which benefits from a large side-facing window that fills the space with natural light. The kitchen is fitted with a comprehensive range of base and wall units, as well as an island unit housing a gas hob with extractor above. Stainless steel sink with drainer, integrated double oven, fridge freezer and space and plumbing for washing machine. A bank of units separates the kitchen from the dining space and features a distinctive built-in fish tank which is a unique detail. Accessible from the rear of the kitchen, is the utility room which is a practical space with doors leading out to the garden, to the large storage room, and internally to the double garage. Three steps lead down from the kitchen into the dining room, which comfortably accommodates a dining table and chairs. A side-facing window allows for ample natural light, and double doors open into the generously sized sitting room, positioned at the rear of the property and overlooking the garden. This inviting living space enjoys abundant natural light through a large window and double doors that open out to the garden. A log-burning stove set as a focal point, adds warmth and charm, and a further set of double doors leads back to the main hallway. From here, access is provided to four well-proportioned bedrooms and the family bathroom. All bedrooms are tastefully decorated in neutral tones, featuring laminate flooring, central heating radiators, and ceiling light fittings. Two bedrooms include built-in wardrobes, and one benefits from a partially renovated ensuite shower room. Stairs rise to the impressive upper level, which boasts a substantial central living area flanked by two sizeable bedrooms. A log burning stove set on a slate hearth provides a central focal point, and windows offer views over the garden. One of the bedrooms includes a ensuite WC with wash hand basin and bidet. Also on this level is an exceptionally spacious attic, offering extensive storage with the potential for conversion into a stunning master suite, games room, or additional accommodation (subject to relevant permissions). This exceptional property presents a rare opportunity to acquire a home with generous living space and significant potential. Early viewing is highly recommended to avoid disappointment.
Room Sizes - Hallway 5.9 x 2.32
Kitchen 3.34 x 3.67
Utility 2.05 x 2.62
Dining Room 3.55 x 3.41
Sitting room 3.64 x 6.32
Master 5.12 x 3.66
Bedroom 3.66 2.93
Bedroom 2.15 x 3.48
Ensuite 1.77 x 2.0
Upper Level
Living Room 6.93 x 5.0
Bedroom 3.19 x 4.97
Bedroom 3.40 x 4.98
Attic Space 10.4 x 4.21
Externally - The property is set within generous and mature garden grounds, predominantly laid to lawn and offering a high degree of privacy and tranquillity. A private driveway to the front provides extensive off-street parking, while the addition of a double garage further enhances the practicality and appeal of this exceptional home.
Directions - From Earlston, head north on the A68 and take the left turn signposted for Blainslie. At the junction, turn right, then take the next left at the phone box library. Continue through the village, and the property is situated at the top of the road, just before the sawmill.
What3words///replaying.milder.groups
Sales And Other Information -
Fixtures And Fittings - All carpets, floor coverings, light fittings and integrated appliances included in the sale.
Services - Mains drainage, water, electricity and oil. This property is sold as seen and no guarantees will be given.
Brochures
Nether Blainslie, TD1 2PRBrochure- COUNCIL TAXA payment made to your local authority in order to pay for local services like schools, libraries, and refuse collection. The amount you pay depends on the value of the property.Read more about council Tax in our glossary page.
- Ask agent
- PARKINGDetails of how and where vehicles can be parked, and any associated costs.Read more about parking in our glossary page.
- Yes
- GARDENA property has access to an outdoor space, which could be private or shared.
- Yes
- ACCESSIBILITYHow a property has been adapted to meet the needs of vulnerable or disabled individuals.Read more about accessibility in our glossary page.
- Ask agent
Nether Blainslie, TD1 2PR
Add an important place to see how long it'd take to get there from our property listings.
__mins driving to your place
Get an instant, personalised result:
- Show sellers you’re serious
- Secure viewings faster with agents
- No impact on your credit score
Your mortgage
Notes
Staying secure when looking for property
Ensure you're up to date with our latest advice on how to avoid fraud or scams when looking for property online.
Visit our security centre to find out moreDisclaimer - Property reference 33958409. The information displayed about this property comprises a property advertisement. Rightmove.co.uk makes no warranty as to the accuracy or completeness of the advertisement or any linked or associated information, and Rightmove has no control over the content. This property advertisement does not constitute property particulars. The information is provided and maintained by Bannerman Burke Properties, Hawick. Please contact the selling agent or developer directly to obtain any information which may be available under the terms of The Energy Performance of Buildings (Certificates and Inspections) (England and Wales) Regulations 2007 or the Home Report if in relation to a residential property in Scotland.
*This is the average speed from the provider with the fastest broadband package available at this postcode. The average speed displayed is based on the download speeds of at least 50% of customers at peak time (8pm to 10pm). Fibre/cable services at the postcode are subject to availability and may differ between properties within a postcode. Speeds can be affected by a range of technical and environmental factors. The speed at the property may be lower than that listed above. You can check the estimated speed and confirm availability to a property prior to purchasing on the broadband provider's website. Providers may increase charges. The information is provided and maintained by Decision Technologies Limited. **This is indicative only and based on a 2-person household with multiple devices and simultaneous usage. Broadband performance is affected by multiple factors including number of occupants and devices, simultaneous usage, router range etc. For more information speak to your broadband provider.
Map data ©OpenStreetMap contributors.





