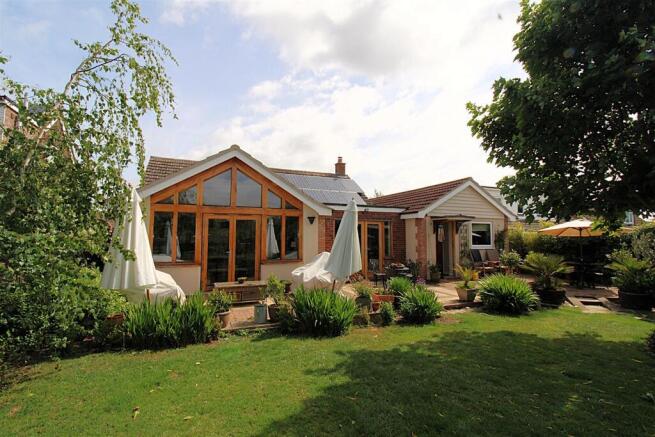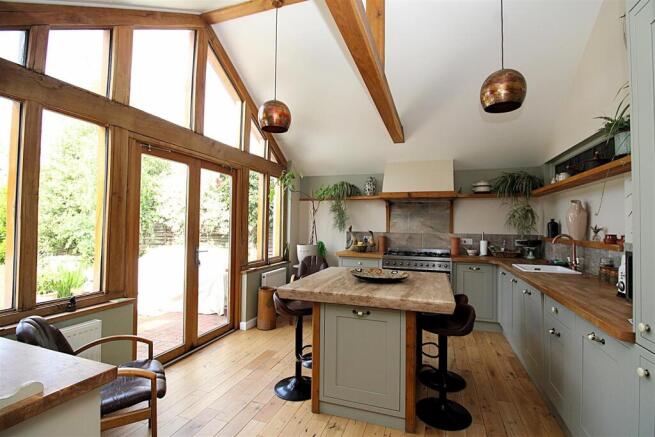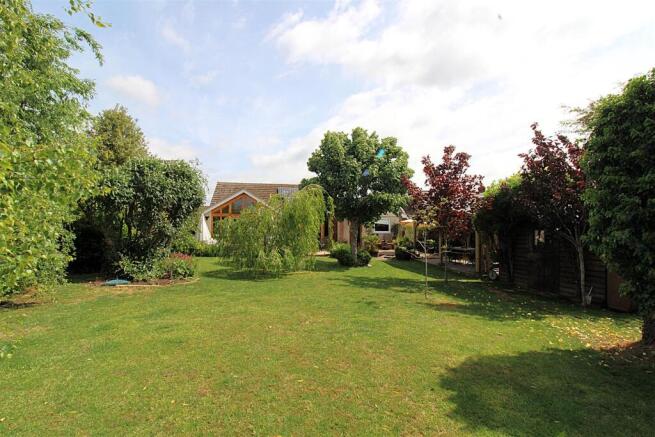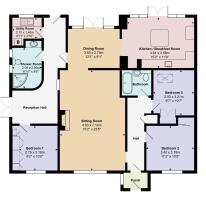
3 bedroom detached bungalow for sale
Campion Crescent, Stowmarket

- PROPERTY TYPE
Detached Bungalow
- BEDROOMS
3
- BATHROOMS
2
- SIZE
Ask agent
- TENUREDescribes how you own a property. There are different types of tenure - freehold, leasehold, and commonhold.Read more about tenure in our glossary page.
Freehold
Key features
- Substantially extended detached bungalow
- Popular and established residential setting
- Spacious sitting room, dining room, utility
- Kitchen/breakfast room with vaulted ceiling
- 3 Generous bedrooms, bathroom, shower room
- Lovely gardens with open farmland views
- Gas central heating, uPVC sealed unit glazing
- Potential for loft conversion (subject to regulations/planning)
- Internal viewing highly recommended
Description
Featuring three generously sized bedrooms and two inviting reception rooms, this home provides the perfect blend of comfort and versatility for modern family living.
At the heart of the property lies a stunning kitchen/breakfast room, boasting a vaulted ceiling and a fully glazed end wall with doors that flood the space with natural light.
With ample parking to the front and generously sized, well-established gardens to the rear, this property offers plenty of outdoor space for both entertaining and unwinding. Backing onto open farmland, it also enjoys lovely open views, adding to the sense of peace and privacy.
The property benefits from gas-fired central heating and sealed unit double glazing, ensuring year-round comfort and energy efficiency. Thoughtfully designed throughout, the bungalow combines modern and contemporary styling with charming character touches—most notably the exposed timbers, which add warmth, texture, and personality to the interior. For those seeking to create additional accommodation, there is potential to convert the loft, subject to the necessary planning permissions and building regulations. In more detail, the property comprises:
The entrance porch leads into the central hallway, where you'll find two well-proportioned bedrooms and a beautifully appointed bathroom featuring boutique-style luxury fittings. The hallway also gives access to the spacious sitting room, which has a feature fireplace with an inset wood burner. This room flows seamlessly into the adjoining dining room, complete with French doors that open out to the garden.
The stunning kitchen/breakfast room is accessed from the dining area and is a true highlight of the home. With a vaulted ceiling, a large central peninsula unit, and a range of high-quality fitted cupboards, appliances and solid wood worktops, this space is both practical and striking. Full-height glazed doors and windows flood the room with natural light and offer uninterrupted views over the gardens. Together, the kitchen, dining, and sitting areas create an ideal setting for entertaining family and friends.
To the far side of the bungalow is a secondary reception hallway, also with a vaulted ceiling leading to a sleek, contemporary shower room, a stylish main bedroom, and a useful utility room. This wing of the property offers excellent potential to be used as a self-contained annexe - perfect for a dependent relative or guests.
The front garden has been thoughtfully hard landscaped for ease of maintenance while also providing ample off-road parking. A side pathway leads to the beautifully maintained rear gardens, which offer a high degree of privacy and back directly onto open farmland, creating a peaceful and scenic outlook.
The rear garden features a generous lawn, a large block-paved patio ideal for outdoor dining and entertaining, and a variety of mature shrubs and trees that add colour and interest throughout the seasons. A charming covered pergola provides a perfect sheltered spot to sit and enjoy the surroundings, making the garden a true extension of the living space.
Agents Note: In accordance with the estate agency act 1979, we advise that the vendors are related to a director of Mortimer & Gausden
COUNCIL TAX - BAND C - Mid Suffolk
ENERGY PERFORMANCE RATING - B
SERVICES - Mains water, electricity, gas and drainage
BROADBAND - Ofcom states Superfast broadband is available
Mobile - Ofcom states all mobile phone providers are likely
WHAT3WORDS ///router.zoos.materials
Porch -
Hall -
Sitting Room - 7.14m x 4.62m (23'5 x 15'2) -
Dining Room - 3.68m x 2.77m (12'1 x 9'1) -
Kitchen/Breakfast Room - 4.62m x 3.58m (15'2 x 11'9) -
Reception Hall -
Utility Room -
Bedroom 1 - 3.18m x 2.79m (10'5 x 9'2) -
Shower Room -
Bedroom 2 - 3.40m x 3.18m (11'2 x 10'5) -
Bedroom 3 - 3.23m x 2.92m (10'7 x 9'7) -
Bathroom -
Gardens -
Deceptively Spacious & Immaculately Presented Detached Bungalow
Brochures
Campion Crescent, StowmarketBrochure- COUNCIL TAXA payment made to your local authority in order to pay for local services like schools, libraries, and refuse collection. The amount you pay depends on the value of the property.Read more about council Tax in our glossary page.
- Ask agent
- PARKINGDetails of how and where vehicles can be parked, and any associated costs.Read more about parking in our glossary page.
- Yes
- GARDENA property has access to an outdoor space, which could be private or shared.
- Yes
- ACCESSIBILITYHow a property has been adapted to meet the needs of vulnerable or disabled individuals.Read more about accessibility in our glossary page.
- Ask agent
Campion Crescent, Stowmarket
Add an important place to see how long it'd take to get there from our property listings.
__mins driving to your place
Get an instant, personalised result:
- Show sellers you’re serious
- Secure viewings faster with agents
- No impact on your credit score
About The Mortimer & Gausden Partnership, Bury St. Edmunds
7 Langton Place Hatter Street Bury St. Edmunds IP33 1NE


Your mortgage
Notes
Staying secure when looking for property
Ensure you're up to date with our latest advice on how to avoid fraud or scams when looking for property online.
Visit our security centre to find out moreDisclaimer - Property reference 33958425. The information displayed about this property comprises a property advertisement. Rightmove.co.uk makes no warranty as to the accuracy or completeness of the advertisement or any linked or associated information, and Rightmove has no control over the content. This property advertisement does not constitute property particulars. The information is provided and maintained by The Mortimer & Gausden Partnership, Bury St. Edmunds. Please contact the selling agent or developer directly to obtain any information which may be available under the terms of The Energy Performance of Buildings (Certificates and Inspections) (England and Wales) Regulations 2007 or the Home Report if in relation to a residential property in Scotland.
*This is the average speed from the provider with the fastest broadband package available at this postcode. The average speed displayed is based on the download speeds of at least 50% of customers at peak time (8pm to 10pm). Fibre/cable services at the postcode are subject to availability and may differ between properties within a postcode. Speeds can be affected by a range of technical and environmental factors. The speed at the property may be lower than that listed above. You can check the estimated speed and confirm availability to a property prior to purchasing on the broadband provider's website. Providers may increase charges. The information is provided and maintained by Decision Technologies Limited. **This is indicative only and based on a 2-person household with multiple devices and simultaneous usage. Broadband performance is affected by multiple factors including number of occupants and devices, simultaneous usage, router range etc. For more information speak to your broadband provider.
Map data ©OpenStreetMap contributors.





