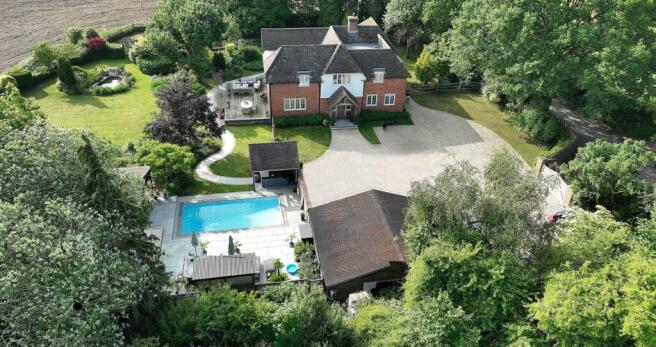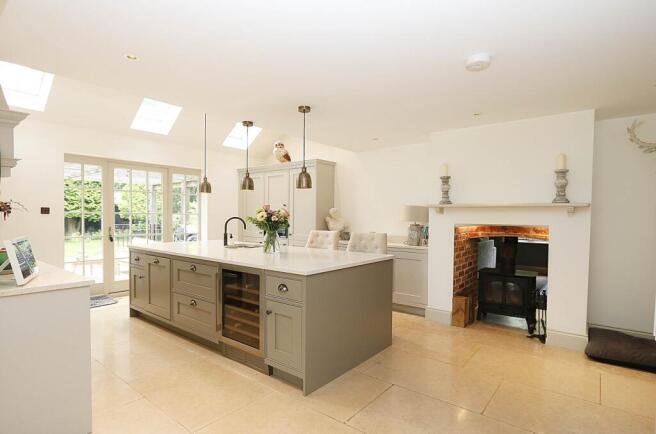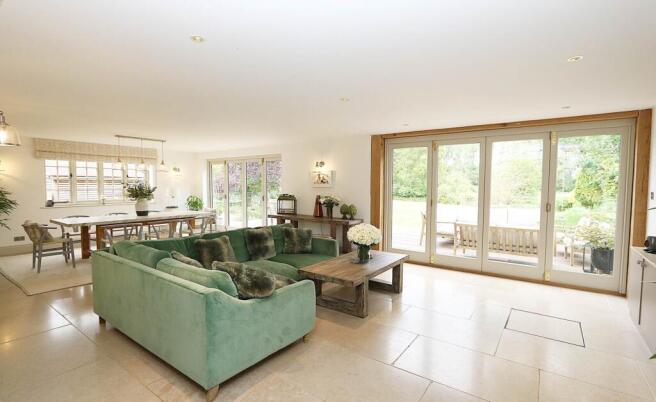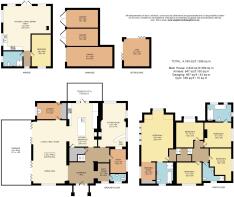Marlston, Nr Bucklebury, Berkshire

- PROPERTY TYPE
Detached
- BEDROOMS
6
- BATHROOMS
4
- SIZE
Ask agent
- TENUREDescribes how you own a property. There are different types of tenure - freehold, leasehold, and commonhold.Read more about tenure in our glossary page.
Freehold
Key features
- A detached 5 bedroom country house
- Fabulous location surrounded by beautiful open countryside
- Superb open plan living spaces, in first-class condition throughout
- Stunning large gardens and grounds extending to just under 1 acre with heated pool & hot tub
- Detached annexe - large sitting/kitchen/breakfast room, bedroom & bathroom
- Excellent energy efficiency certification - EPC band C
- Triple garage, with secure lock up store. Detached gym complex
- Electrically operated entrance gates
- Large utility room and boot room
- Total 4,180 sq ft / 388 m²
Description
(all distances are approximate)
Total 4,180 sq ft / 388 m²
Main House: 2,900 sq ft / 269 m²
Annexe: 647 sq ft / 60 m²
Gardens & Grounds extending to 0.92 acre
(all measurements are approximate)
360 virtual tour link (copy and paste into browser):
An outstanding, 5-bedroom detached country house, extended from a much earlier building. Set in beautifully landscaped and well-maintained large gardens, enjoying wonderful views on all sides of the property, and located in a very beautiful part of the world. Stunning living accommodation, ideal for a family, with superb entertaining spaces.
Elm Wood has been beautifully maintained, and fitted to the highest standards, with spectacular use of oak throughout. The large kitchen/breakfast room also opens out onto a pretty pergola/terraced area.
The swimming pool area has been refurbished with a new liner, high-quality porous resin and tiles surround the pool, and a new pool boiler has been fitted of recent times. This area is a fantastic entertaining space with a purpose made BBQ area, hot tub building and a large gym.
There is a superb, spacious detached annexe, comprising of a sitting room area with wood burner, a fully fitted kitchen/breakfast area with windows giving lovely views. A double bedroom, and shower room. The main house and annexe have been updated to a very high specification with luxury fittings throughout.
Special features:
• Wonderful large living/dining/family room, with bi-fold doors giving access to a decked terrace to the rear gardens
• Kitchen is beautifully fitted with wide quartz working surfaces, central island breakfast bar, wine cooler, AEG dishwasher, Belling range unit with induction hob, 3 ovens, warming drawer and grill, separate electric oven, integrated fridge freezer
• Beautiful principal bedroom with multi-paned oak framed windows giving wonderful views over the gardens and surrounding countryside, a large ensuite bathroom, and fitted dressing room
• Sitting room overlooks the garden on two sides, with a well-fitted bar area, and one side of the double-sided wood burner
• Sonos sound system to garden BBQ area and gym
• Utility room with plumbing for washing machine and tumble dryer, high pressure water system and tank. Fitted oven unit, and ceiling mounted drying rack with extractor over. Stable door access to the garden
• Study is part-panelled with large window overlooking garden
• Large boot room directly off the entrance hall, a very useful space for coats and boots
Summary of accommodation:
6 double bedrooms, (5 to the main house and 1 to the detached annexe, bedroom 5 in the main house is currently being used as a dressing room).
4 bathrooms (3 to the main house and 1 to the detached annexe)
Main House; Entrance hall, boot room, cloakroom, living/dining/family room, sitting room, kitchen/breakfast room, study, utility room.
Detached annexe; Sitting room/kitchen/breakfast room (open plan), double bedroom, shower room.
Detached gym with lock up store to one side. Detached hot tub building. Purpose built BBQ building. Detached triple garage.
Gardens: The large gardens are an absolute delight in all seasons and are well laid out with herbaceous borders, shrubberies, a magnificent Acer tree, a small vegetable garden and a very pretty pond.
Raised deck terrace with glazed balustrade surround, accessed from the living/dining area with further terrace with pergola off the kitchen/breakfast room overlooking gardens and enjoying fine views over surrounding countryside. Large timber garden store.
Gardens & Grounds extending to 0.92 acre approx.
Local Facilities: Situated in an Area of Outstanding Natural Beauty, enjoying a tranquil setting amidst glorious countryside, with many opportunities for walking, cycling, and riding. Yet the property is positioned with charming villages nearby, such as Hermitage which has a village shop with a Post Office, a supermarket, two public houses, and a garden centre with restaurant, café, and food hall.
Newbury, six miles away, provides a comprehensive range of shopping and recreational facilities, including golf courses, fitness centres, theatres, restaurants, as well as Newbury Racecourse. Thatcham, less than five miles away, which offers local amenities and fast train connections.
Schools: The area is well served by a range of highly regarded schools, both state and private, to include Downe House just 5 minutes` drive, Brockhurst and Marlston House schools, the outstanding-rated Kennet School, Bradfield College, Elstree, and St Andrews Prep.
Post Code: RG18 9UT
What3words: ambushes.tent.images
Tenure: Freehold
Some material information to note:
Mains electricity. EV charging point on driveway
Borehole private water supply with recently replaced pump
LPG gas for central heating
Private septic tank
Driveway parking and a detached triple garage
CCTV
Gigaclear high speed broadband connected FTTP
Mobile signal is dependent on provider. Please refer to signalchecker.co.uk
Flood risk: Government website yearly chance of flooding from Rivers and sea` is low
Property construction is brick under a tiled roof
It is not within a conservation area vendor to confirm
It is not a listed building
There are no Tree Preservation Orders
EPC Rating: C
Local Authority & Council Tax Band: West Berkshire, Band G
Fixtures and fittings: Only those mentioned in these sales particulars are included in the sale.
Viewing by arrangement with vendor`s agent, Dudley Singleton & Daughter, No. 1 Station Road, Pangbourne, Berkshire, RG8 7AN.
Websites: singletonanddaughter.co.uk rightmove.co.uk, mayfairoffice.co.uk, countrylife.co.uk
London Office: Mayfair Office, 41-43 Maddox Street, Mayfair, London, W1S 2PD
IMPORTANT NOTICE: Dudley Singleton & Daughter for themselves and for the vendors of this property, whose agents they are, give notice that:
1. The particulars are intended to give a fair and substantially correct overall description for the guidance of intending purchasers, and do not constitute part of an offer or contract. No responsibility is assumed for the accuracy of individual items. We relied upon our own brief inspection and information supplied to us by the vendors.
(i) The description, including photographs of the property and its contents, are intended to be a guide only rather than a detailed and accurate report and inventory. (ii) Floor plans, measurements, areas and distances are intended to be approximately only. (iii) Prospective purchasers are strongly advised to check measurements. The position of bathroom fittings as shown on the plan is indicative only sizes, shapes and the exact locations may differ. Wall thicknesses, together with window and door sizes are approximate only and window and door openings are shown without frame details. (iv) Photographs are not necessarily comprehensive or current and no assumption should be made that any contents shown in them are included in the sale.
2. All descriptions, dimensions, references to condition and necessary permission for use and occupation and other details are given in good faith, and are believed to be correct, but any intending purchasers should not rely on them as statements or representations of fact but must satisfy themselves by inspection or otherwise as to the correctness of each of them:
3. No person in the employment of Dudley Singleton & Daughter has any authority to make or give any representation or warranty whatever in relation to this property or these particulars, nor to enter into any contract relating to the property on behalf of the Vendor.
4. No responsibility can be accepted for any expenses incurred by intending purchasers in inspecting properties which have been sold, let or withdrawn.
FIXTURES AND FITTINGS: The agent has not tested any apparatus, equipment, fixtures, fittings or services and so cannot verify that they are in working order or fit for their purpose. The buyer is advised to obtain verification from their Solicitor or surveyor.
what3words /// ambushes.tent.images
Notice
Please note we have not tested any apparatus, fixtures, fittings, or services. Interested parties must undertake their own investigation into the working order of these items. All measurements are approximate and photographs provided for guidance only.
Brochures
Brochure 1Web Details- COUNCIL TAXA payment made to your local authority in order to pay for local services like schools, libraries, and refuse collection. The amount you pay depends on the value of the property.Read more about council Tax in our glossary page.
- Band: G
- PARKINGDetails of how and where vehicles can be parked, and any associated costs.Read more about parking in our glossary page.
- Off street
- GARDENA property has access to an outdoor space, which could be private or shared.
- Private garden
- ACCESSIBILITYHow a property has been adapted to meet the needs of vulnerable or disabled individuals.Read more about accessibility in our glossary page.
- Ask agent
Marlston, Nr Bucklebury, Berkshire
Add an important place to see how long it'd take to get there from our property listings.
__mins driving to your place
Get an instant, personalised result:
- Show sellers you’re serious
- Secure viewings faster with agents
- No impact on your credit score



Your mortgage
Notes
Staying secure when looking for property
Ensure you're up to date with our latest advice on how to avoid fraud or scams when looking for property online.
Visit our security centre to find out moreDisclaimer - Property reference 1299_DUDS. The information displayed about this property comprises a property advertisement. Rightmove.co.uk makes no warranty as to the accuracy or completeness of the advertisement or any linked or associated information, and Rightmove has no control over the content. This property advertisement does not constitute property particulars. The information is provided and maintained by Dudley Singleton And Daughter, Pangbourne. Please contact the selling agent or developer directly to obtain any information which may be available under the terms of The Energy Performance of Buildings (Certificates and Inspections) (England and Wales) Regulations 2007 or the Home Report if in relation to a residential property in Scotland.
*This is the average speed from the provider with the fastest broadband package available at this postcode. The average speed displayed is based on the download speeds of at least 50% of customers at peak time (8pm to 10pm). Fibre/cable services at the postcode are subject to availability and may differ between properties within a postcode. Speeds can be affected by a range of technical and environmental factors. The speed at the property may be lower than that listed above. You can check the estimated speed and confirm availability to a property prior to purchasing on the broadband provider's website. Providers may increase charges. The information is provided and maintained by Decision Technologies Limited. **This is indicative only and based on a 2-person household with multiple devices and simultaneous usage. Broadband performance is affected by multiple factors including number of occupants and devices, simultaneous usage, router range etc. For more information speak to your broadband provider.
Map data ©OpenStreetMap contributors.




