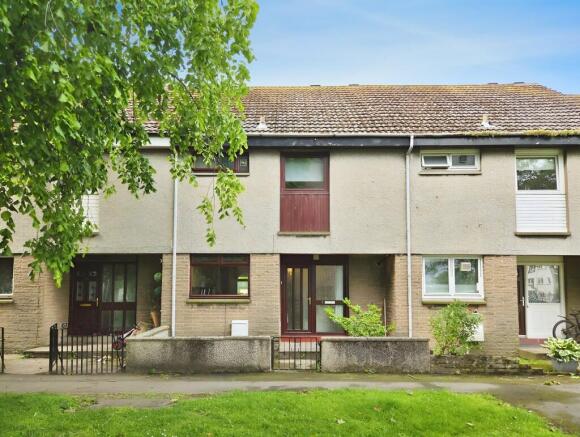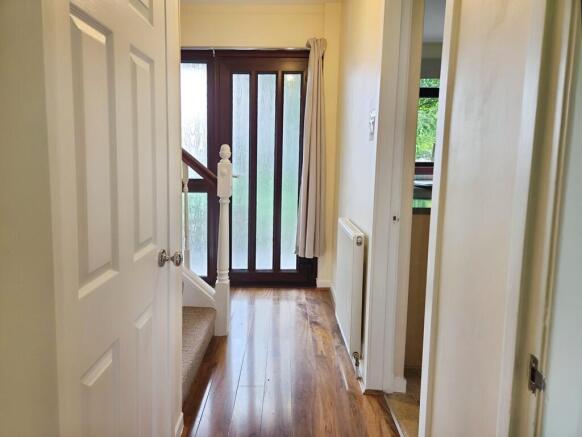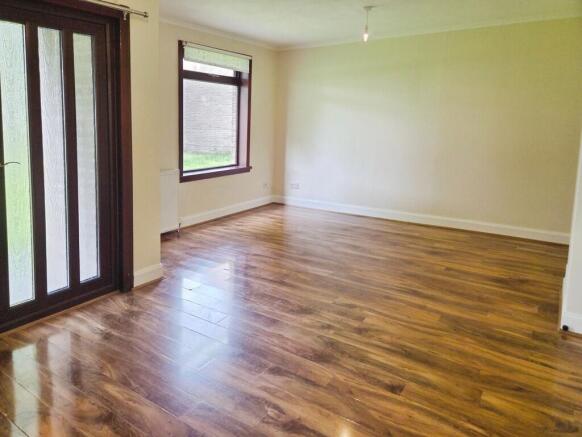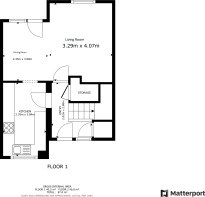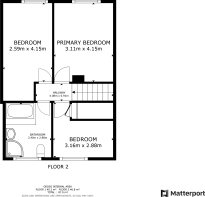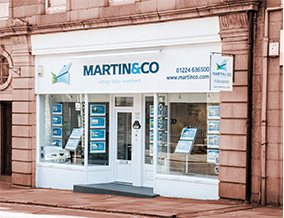
Cowan Place, Tillydrone

Letting details
- Let available date:
- Ask agent
- Deposit:
- £950A deposit provides security for a landlord against damage, or unpaid rent by a tenant.Read more about deposit in our glossary page.
- Min. Tenancy:
- Ask agent How long the landlord offers to let the property for.Read more about tenancy length in our glossary page.
- Furnish type:
- Unfurnished
- Council Tax:
- Ask agent
- PROPERTY TYPE
Terraced
- BEDROOMS
3
- BATHROOMS
1
- SIZE
Ask agent
Key features
- Excellent Family Home
- Excellent transport links
- Unfurnished
- Gas central heating
- Communal garden grounds
- LARN: 1905074
Description
We are delighted to present this generously proportioned 3-bedroom mid-terraced house, ideally situated in a quiet residential cul-de-sac in Cowan Place. Offering comfortable family living with bright interiors and a private front garden, this property is perfect for professionals, young families, or students seeking a peaceful yet well-connected home. Do not miss this opportunity while it lasts, early booking is highly advisable.
Cowan Place is a peaceful residential street located in the well-established Kincorth area of Aberdeen. Known for its strong community spirit and excellent local amenities, Kincorth offers a superb balance of suburban calm and city convenience. The area is served by a range of local shops, takeaways, primary and secondary schools, and recreational facilities including parks and sports centres.
Regular bus links provide easy access to Aberdeen city centre, Robert Gordon University, and other major employers across the city, making Cowan Place an attractive location for both families and professionals. For nature lovers, the nearby Tollohill Woods and the scenic River Dee offer ideal spots for walking and outdoor leisure.
HALLWAY Upon entry, you are greeted by a bright and tidy hallway featuring warm wood-effect flooring and a partially glazed front door that allows in plenty of natural light. The space benefits from a central radiator for year-round comfort and provides access to the main living areas, kitchen, and staircase leading to the upper floor. A handy storage cupboard is also located just off the hall, ideal for coats, shoes, or household essentials. The overall feel is clean, functional, and welcoming - a perfect introduction to this well-maintained home.
LIVING/DINING AREA This bright and versatile open-plan living and dining area offers a generous layout ideal for both relaxing and entertaining. Featuring stylish wood-effect flooring and a neutral colour palette, the space is filled with natural light from large windows at both ends. The living area comfortably accommodates lounge furnishings, while the adjoining dining zone offers ample room for a full dining set. An arched doorway leads directly to the kitchen, enhancing flow and functionality, and patio-style glazed doors open out to the rear garden, adding to the sense of space and connection with the outdoors.
KITCHEN This stylish and practical galley-style kitchen is fitted with a generous range of wood-effect wall and base units, offering excellent storage and worktop space. The design is complemented by a colourful tiled splashback and a large window overlooking the front garden, flooding the space with natural light. Appliances include an integrated electric hob and oven, under-counter fridge, dishwasher, and a washing machine, providing all the essentials for modern day-to-day living. Durable vinyl flooring adds to the practicality of this bright and functional space.
STORAGE The property benefits from two generously sized storage cupboards conveniently located on the ground floor. These versatile spaces are ideal for keeping household essentials, cleaning equipment, coats, or even pantry items neatly tucked away-helping to maintain a clutter-free living environment. One cupboard is positioned off the main hallway for easy access, while the second is tucked discreetly under the staircase, making excellent use of space
1ST FLOOR
BEDROOM 1 Located immediately to the left at the top of the stairs, this well-proportioned single bedroom is neutrally decorated and fitted with soft carpet flooring for added comfort. The space is ideal as a child's bedroom, guest room, or a dedicated home office. A built-in storage cupboard offers practical shelving or hanging space, while multiple power sockets provide flexibility for desk or tech use. A clean and versatile room ready to suit a variety of needs.
FAMILY BATHROOM This spacious family bathroom is well-equipped with both a modern corner shower enclosure and a large, fitted bathtub, offering the perfect balance for quick morning routines or relaxed evening soaks. The suite includes a pedestal sink and a traditional WC, all set against neutral décor with classic part-tiled walls featuring a decorative trim. A frosted window allows in natural light while maintaining privacy, and practical vinyl flooring makes for easy upkeep. A bright, functional, and family-friendly space with everything you need.
BEDROOM 2 Situated at the rear of the property, this bright and peaceful double bedroom enjoys a lovely outlook over the surrounding greenery. Freshly decorated in neutral tones with cosy carpet underfoot, the room provides a comfortable and quiet retreat-ideal as a main bedroom, guest room or study. A large window allows for excellent natural light, while a radiator ensures warmth throughout the year. There's also ample wall space for wardrobes or additional storage.
BEDROOM 3 The third bedroom is a spacious and inviting double room located to the rear of the property, offering a peaceful outlook and plenty of natural light through a wide window. The room is finished in a neutral palette with soft carpeting and includes a radiator for comfort. Its generous proportions easily accommodate a double bed and additional furniture such as wardrobes or a desk, making it suitable as a principal bedroom or a well-sized guest room.
EXTERNAL To the rear of the property, residents enjoy access to a generously sized communal green, offering an inviting outdoor space ideal for relaxation, socialising, or children's play. Surrounded by mature trees that provide natural shade and a pleasant outlook, the area is laid to lawn and well-kept by local maintenance services. The rear entrance opens directly onto this shared garden, enhancing the sense of openness and community while offering easy outdoor access right on your doorstep.
- COUNCIL TAXA payment made to your local authority in order to pay for local services like schools, libraries, and refuse collection. The amount you pay depends on the value of the property.Read more about council Tax in our glossary page.
- Band: C
- PARKINGDetails of how and where vehicles can be parked, and any associated costs.Read more about parking in our glossary page.
- On street
- GARDENA property has access to an outdoor space, which could be private or shared.
- Yes
- ACCESSIBILITYHow a property has been adapted to meet the needs of vulnerable or disabled individuals.Read more about accessibility in our glossary page.
- Ask agent
Cowan Place, Tillydrone
Add an important place to see how long it'd take to get there from our property listings.
__mins driving to your place
Explore area BETA
Aberdeen
Get to know this area with AI-generated guides about local green spaces, transport links, restaurants and more.
Notes
Staying secure when looking for property
Ensure you're up to date with our latest advice on how to avoid fraud or scams when looking for property online.
Visit our security centre to find out moreDisclaimer - Property reference 101149009816. The information displayed about this property comprises a property advertisement. Rightmove.co.uk makes no warranty as to the accuracy or completeness of the advertisement or any linked or associated information, and Rightmove has no control over the content. This property advertisement does not constitute property particulars. The information is provided and maintained by Martin & Co, Aberdeen. Please contact the selling agent or developer directly to obtain any information which may be available under the terms of The Energy Performance of Buildings (Certificates and Inspections) (England and Wales) Regulations 2007 or the Home Report if in relation to a residential property in Scotland.
*This is the average speed from the provider with the fastest broadband package available at this postcode. The average speed displayed is based on the download speeds of at least 50% of customers at peak time (8pm to 10pm). Fibre/cable services at the postcode are subject to availability and may differ between properties within a postcode. Speeds can be affected by a range of technical and environmental factors. The speed at the property may be lower than that listed above. You can check the estimated speed and confirm availability to a property prior to purchasing on the broadband provider's website. Providers may increase charges. The information is provided and maintained by Decision Technologies Limited. **This is indicative only and based on a 2-person household with multiple devices and simultaneous usage. Broadband performance is affected by multiple factors including number of occupants and devices, simultaneous usage, router range etc. For more information speak to your broadband provider.
Map data ©OpenStreetMap contributors.
