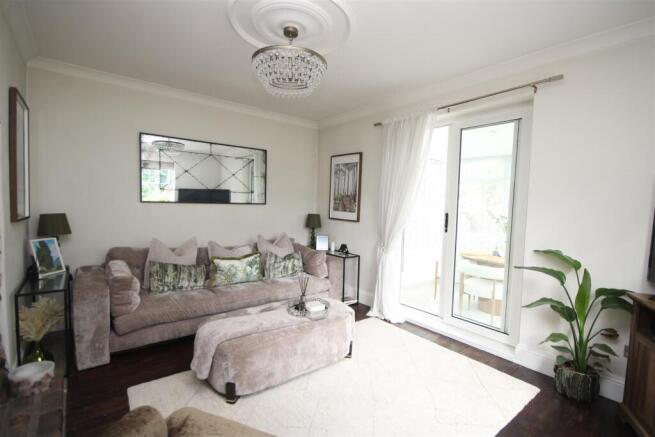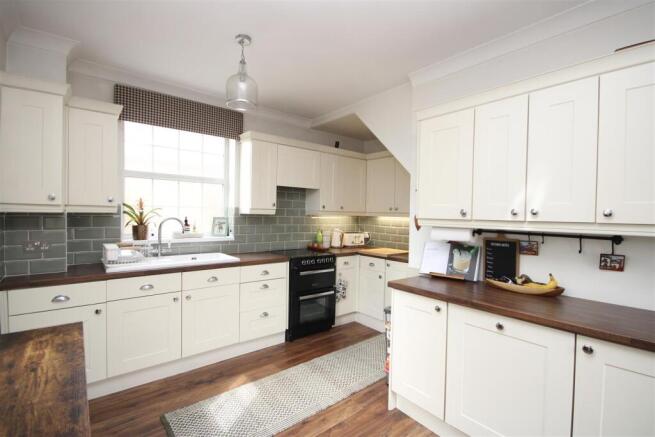East View, The Folly, West Boldon

- PROPERTY TYPE
End of Terrace
- BEDROOMS
2
- BATHROOMS
1
- SIZE
Ask agent
- TENUREDescribes how you own a property. There are different types of tenure - freehold, leasehold, and commonhold.Read more about tenure in our glossary page.
Freehold
Key features
- Village Location
- Freehold, End Terrace Home
- Living Room
- Conservatory
- Fitted Kitchen/Diner
- Utility & G.F.W.C
- 2 Bedrooms
- Family Bathroom
- Gardens & Off Street Parking
- Council Tax Band A
Description
Ground Floor -
Entrance Hall - Entrance to the gorgeous home is via a UPVC door which leads to the hallway, a stair case provides access to the first floor.
Living Room - 4.53 x 3.31 (14'10" x 10'10") - Situated at the rear of the property, this spacious room is bathed in natural light from a double glazed window to the front elevation and patio doors whic open to reveal the Conservatory. The main focal point of this delightful room is an exposed brick Inglenook style chimney breast with inset log burning stove. There is also display shelving to the alcove, plaster work coving to ceiling and stripped wood flooring. A central heating radiator provides background heating.
Living Room -
Chimney Breast -
Conservatory - 2.34 x 2.70 (7'8" x 8'10") - Leading from the Living Room this room is the perfect place to sit and relax. Flooded in natural light from double glazed windows which also offer views over the rear gardens, a door opens onto the lawn. Tiling to the floor compliments the look of this room perfectly.
Kitchen/Diner - 4.53 x 3.68 (14'10" x 12'0") - The heart of this delightful home is fitted with a comprehensive range of floor, wall and drawer cabinets with ceramic sink unit and contrasting work surfaces. Integrated appliances include a fridge and freezer, there is also space for a freestanding cooker. Natural light is provided by double glazed windows to three elevations and background lighting is provided by lighting beneath the cabinets. The neutral colour scheme is complimented by panelling to the walls to dado height. splash back tiling to the walls with contrasting laminate flooring. This room also has the benefit of a central heating radiator.
Kitchen/Diner -
Utility - Leading from the Kitchen/Diner this room offers space for a washing machine and tumble dryer. Bathed in natural light from a double glazed window, doors lead from this room providing access to the Cloaks W.C. and side of the property.
Cloaks W.C. - Facilities of this room include a white wash hand basin and low level w.c. Background heating is provided by a central heating radiator, there is also splash back tiling to the wall and contrasting tiling to the floor.
First Floor -
Landing - Doors lead from the landing providing access to all first floor rooms.
Master Bedroom - 4.53 x 4.04 (14'10" x 13'3") - Natural lights floods into this spacious double bedroom located at the rear of the property from double glazed windows to two elevations. Background heating is provided by a central heating radiator, there is also plaster work coving to the ceiling which is complimented by stripped wood flooring.
Master Bedroom -
Family Bathroom - Offering the perfect place to relax and unwind, this stylish room has the benefit of a panelled bath with shower over, wash hand basin and close coupled w.c. set into vanity unit also providing cupboard space. A central heating radiator and stylish splash back tiling to the walls complete the calming feel of this room.
Bedroom 2 - 2.84 x 3.70 (9'3" x 12'1") - Features of this fabulous, double room include a double glazed window to the front elevation, plaster work coving to the ceiling and a central heating radiator. A built in wardrobe provides hanging and storage space.
Exterior - Enclosed low maintenance, cottage gardens to front and side of this delightful home offer mature planting and gravelled patio areas ideal for entertaining or to catch the summer sun. There is also a garden to the rear with lawn, mature planting and gravelled patio providing a secure environment for playing children or to sit and relax. A driveway to the front provides off street parking.
Rear Garden -
Garden -
Garden -
Off Street Parking -
Brochures
East View, The Folly, West BoldonBrochure- COUNCIL TAXA payment made to your local authority in order to pay for local services like schools, libraries, and refuse collection. The amount you pay depends on the value of the property.Read more about council Tax in our glossary page.
- Band: A
- PARKINGDetails of how and where vehicles can be parked, and any associated costs.Read more about parking in our glossary page.
- Yes
- GARDENA property has access to an outdoor space, which could be private or shared.
- Yes
- ACCESSIBILITYHow a property has been adapted to meet the needs of vulnerable or disabled individuals.Read more about accessibility in our glossary page.
- Ask agent
Energy performance certificate - ask agent
East View, The Folly, West Boldon
Add an important place to see how long it'd take to get there from our property listings.
__mins driving to your place
Get an instant, personalised result:
- Show sellers you’re serious
- Secure viewings faster with agents
- No impact on your credit score

Your mortgage
Notes
Staying secure when looking for property
Ensure you're up to date with our latest advice on how to avoid fraud or scams when looking for property online.
Visit our security centre to find out moreDisclaimer - Property reference 33958829. The information displayed about this property comprises a property advertisement. Rightmove.co.uk makes no warranty as to the accuracy or completeness of the advertisement or any linked or associated information, and Rightmove has no control over the content. This property advertisement does not constitute property particulars. The information is provided and maintained by Linda Leary Estate Agents, East Boldon. Please contact the selling agent or developer directly to obtain any information which may be available under the terms of The Energy Performance of Buildings (Certificates and Inspections) (England and Wales) Regulations 2007 or the Home Report if in relation to a residential property in Scotland.
*This is the average speed from the provider with the fastest broadband package available at this postcode. The average speed displayed is based on the download speeds of at least 50% of customers at peak time (8pm to 10pm). Fibre/cable services at the postcode are subject to availability and may differ between properties within a postcode. Speeds can be affected by a range of technical and environmental factors. The speed at the property may be lower than that listed above. You can check the estimated speed and confirm availability to a property prior to purchasing on the broadband provider's website. Providers may increase charges. The information is provided and maintained by Decision Technologies Limited. **This is indicative only and based on a 2-person household with multiple devices and simultaneous usage. Broadband performance is affected by multiple factors including number of occupants and devices, simultaneous usage, router range etc. For more information speak to your broadband provider.
Map data ©OpenStreetMap contributors.




