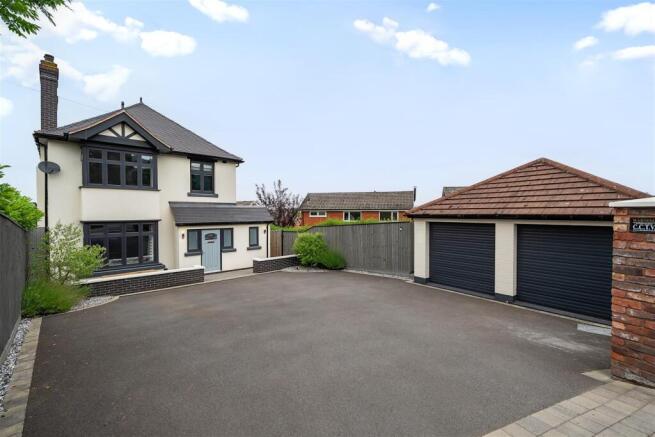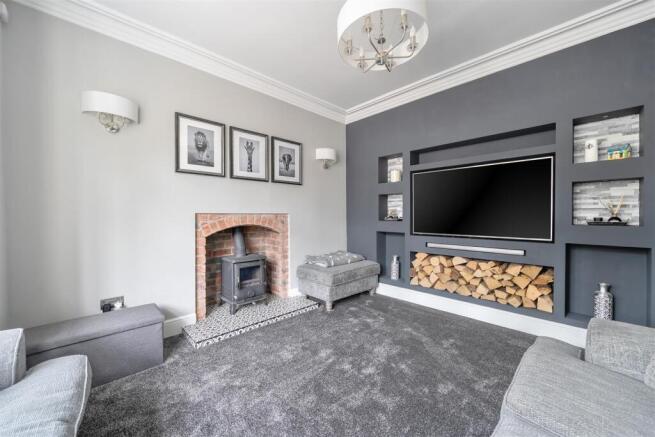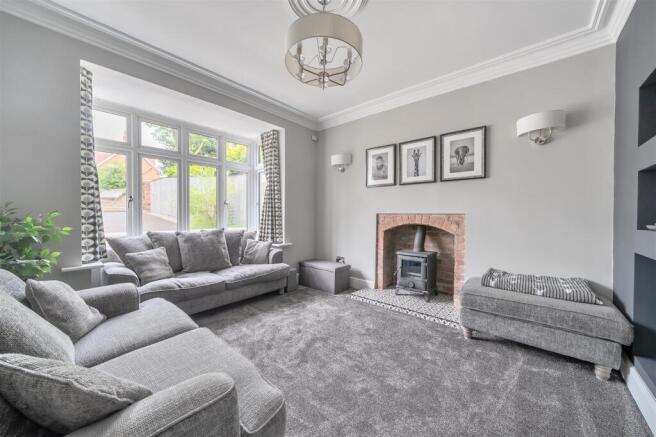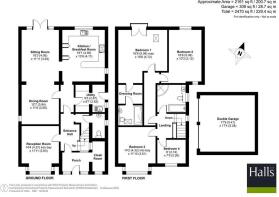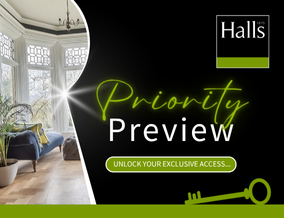
Holyhead Road, Wellington, Telford

- PROPERTY TYPE
Detached
- BEDROOMS
4
- BATHROOMS
2
- SIZE
Ask agent
- TENUREDescribes how you own a property. There are different types of tenure - freehold, leasehold, and commonhold.Read more about tenure in our glossary page.
Freehold
Key features
- Immaculately Presented Throughout
- Three Reception Rooms.
- Double Garage and Driveway.
- Great Transport Links.
- Total ft² - 2470.00
- Situated in a Desirable Location
Description
Description - Welcome to this beautifully presented and fully refurbished residence, offering an impressive blend of character, contemporary design, and generous living space. Benefiting from a substantial double-storey rear extension, this remarkable property provides the perfect environment for modern family living, while retaining its original charm through tasteful detailing and period features.
Set back from the road, the home boasts a large driveway with ample parking for multiple vehicles, in addition to a spacious double garage—ideal for secure storage or further potential use.
Upon entering, you are greeted by a striking entrance hall and porch that immediately sets the tone for the stylish interiors beyond. The ground floor flows effortlessly, with a generous reception room to the rear featuring elegant French doors that open directly onto a landscaped patio—perfect for seamless indoor-outdoor living. A second reception room to the front is equally impressive, boasting a beautiful bay window, media wall, and an AGA log-burning stove, creating a cosy yet contemporary space ideal for entertaining or relaxing with the family.
The heart of the home is the stunning Howdens fitted kitchen and breakfast room, with underfloor heating and designed with both practicality and style in mind. Complemented by a large utility room and a convenient ground-floor cloakroom/W.C., this space is perfectly equipped for busy family life.
Upstairs, the accommodation continues to impress with a luxurious main bedroom suite, complete with its own walk-in wardrobe and modern en-suite facilities. Additional bedrooms offer ample space and flexibility, with excellent storage options throughout the property to meet every need.
Outside, the rear garden is a true highlight—thoughtfully landscaped with patio and decking areas for al fresco dining, along with a large storage shed to keep things tidy and organised.
Situated in a highly sought-after location, this exceptional home enjoys easy access to local amenities, reputable schools, and excellent transport links, including the M54, making commuting or weekend getaways effortless.
Combining elegant living spaces, high-end finishes, and a practical layout, this is a rare opportunity to acquire a truly move-in ready home that offers style, substance, and space in abundance.
Location - Holyhead Road in Wellington, is a well-positioned area offering a blend of convenience and charm. Situated just a short distance from Wellington’s town centre, residents enjoy easy access to a range of local amenities, including shops, schools, and transport links. The area is also well-connected by road, with the M54 nearby, providing excellent links to Telford, Shrewsbury, and beyond. Surrounded by scenic countryside, Holyhead Road offers a peaceful atmosphere while being within easy reach of vibrant urban life, making it an ideal location for those seeking a comfortable and accessible place to live.
Directions - From our office on Market Street, Wellington, turn left onto Bridge Road. In 300 yards, turn right onto Wrekin Road. Stay on this road for 0.3 miles before turning right onto Holyhead Road where you will find the property on your right in approximately 0.5 miles.
Rooms -
Ground Floor -
Porch - Step through a beautiful entrance porch into a spacious and welcoming hallway that immediately sets the tone for this elegant home. Featuring original character details combined with a modern finish, this space provides an impressive introduction to the property whilst offering practicality in the way of storage space and protection from the elements.
Entrance Hall - Providing access to the ground floor rooms and with stairs ascending to the first floor, the entrance hall is bright, practical and offers plenty of storage options.
Cloakroom/W.C. - Conveniently located off the hallway, the ground floor cloakroom offers a modern W.C. and washbasin—ideal for guests and family use alike.
Lounge - Located at the front of the property, this stylish reception room boasts a stunning bay window that floods the space with natural light. A bespoke media wall provides a sleek focal point, while the log-burning stove adds warmth and charm—perfect for cosy evenings.
Family/Dining Room - To the rear of the home, this large reception room offers a wonderful space for family gatherings or entertaining. French doors lead directly onto the patio area, seamlessly blending indoor and outdoor living, while another log-burning stove brings comfort and ambiance.
Kitchen/Breakfast Room - The heart of the home, this beautifully appointed Howdens fitted kitchen is both stylish and practical. With ample worktop and storage space, it's designed for everyday living and casual dining. The breakfast area enjoys views of the garden, making it the perfect spot to start your day.
Utility Room - A generously sized utility room sits adjacent to the kitchen, providing additional storage, laundry space, and direct access to the rear of the property—ideal for busy households.
First Floor -
Main Bedroom - The standout feature of the first floor is the luxurious main bedroom suite. This spacious sanctuary includes a walk-in wardrobe, Juliet balcony and a contemporary en-suite bathroom, offering comfort, privacy, and a touch of indulgence.
En-Suite - A white three-piece suite providing walk-in shower, hand-wash basin and W.C.
Bedroom Two - A good-size double bedroom with views to the rear elevation.
Bedroom Three - A further double bedroom with views to the front elevation towards The Wrekin.
Bedroom Four - A versatile room that is currently utilised as a home office.
Bathroom - A white suite comprising bath, separate shower, hand-wash basin and W,C.
External -
Front Elevation - Outside, the property features a double garage and a large driveway, providing ample off-road parking options for multiple vehicles.
Double Garage - With water and electric points.
Rear Elevation - The rear garden is a peaceful and private retreat. It offers a generous patio area directly accessed from the rear reception room, along with a raised decking area—ideal for entertaining. A large storage shed adds practicality to this attractive outdoor space.
Garden - The garden is a great size, with both patio and grassed area, perfect for al fresco dining or relaxing. There is also a large shed to provide further storage space.
Local Authority - Telford and Wrekin Council.
Council Tax Band - Council Tax Band: E
Possession And Tenure - Freehold with vacant possession on completion.
Viewings - Strictly by appointment with the selling agent.
Anti-Money Laundering (Aml) Checks - We are legally obligated to undertake anti-money laundering checks on all property purchasers. Whilst we are responsible for ensuring that these checks, and any ongoing monitoring, are conducted properly; the initial checks will be handled on our behalf by a specialist company, Movebutler, who will reach out to you once your offer has been accepted. The charge for these checks is £30 (including VAT) per purchaser, which covers the necessary data collection and any manual checks or monitoring that may be required. This cost must be paid in advance, directly to Movebutler, before a memorandum of sale can be issued, and is non-refundable. We thank you for your cooperation.
Brochures
000_2923822 (1).pdfTelford Area Guide- COUNCIL TAXA payment made to your local authority in order to pay for local services like schools, libraries, and refuse collection. The amount you pay depends on the value of the property.Read more about council Tax in our glossary page.
- Band: E
- PARKINGDetails of how and where vehicles can be parked, and any associated costs.Read more about parking in our glossary page.
- Yes
- GARDENA property has access to an outdoor space, which could be private or shared.
- Yes
- ACCESSIBILITYHow a property has been adapted to meet the needs of vulnerable or disabled individuals.Read more about accessibility in our glossary page.
- Ask agent
Holyhead Road, Wellington, Telford
Add an important place to see how long it'd take to get there from our property listings.
__mins driving to your place
Get an instant, personalised result:
- Show sellers you’re serious
- Secure viewings faster with agents
- No impact on your credit score
Your mortgage
Notes
Staying secure when looking for property
Ensure you're up to date with our latest advice on how to avoid fraud or scams when looking for property online.
Visit our security centre to find out moreDisclaimer - Property reference 33958857. The information displayed about this property comprises a property advertisement. Rightmove.co.uk makes no warranty as to the accuracy or completeness of the advertisement or any linked or associated information, and Rightmove has no control over the content. This property advertisement does not constitute property particulars. The information is provided and maintained by Halls Estate Agents, Telford. Please contact the selling agent or developer directly to obtain any information which may be available under the terms of The Energy Performance of Buildings (Certificates and Inspections) (England and Wales) Regulations 2007 or the Home Report if in relation to a residential property in Scotland.
*This is the average speed from the provider with the fastest broadband package available at this postcode. The average speed displayed is based on the download speeds of at least 50% of customers at peak time (8pm to 10pm). Fibre/cable services at the postcode are subject to availability and may differ between properties within a postcode. Speeds can be affected by a range of technical and environmental factors. The speed at the property may be lower than that listed above. You can check the estimated speed and confirm availability to a property prior to purchasing on the broadband provider's website. Providers may increase charges. The information is provided and maintained by Decision Technologies Limited. **This is indicative only and based on a 2-person household with multiple devices and simultaneous usage. Broadband performance is affected by multiple factors including number of occupants and devices, simultaneous usage, router range etc. For more information speak to your broadband provider.
Map data ©OpenStreetMap contributors.
