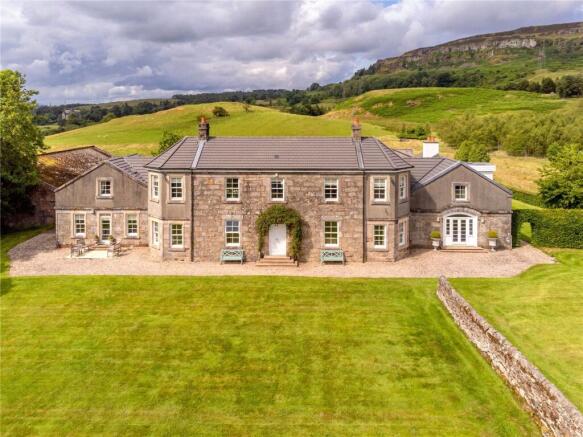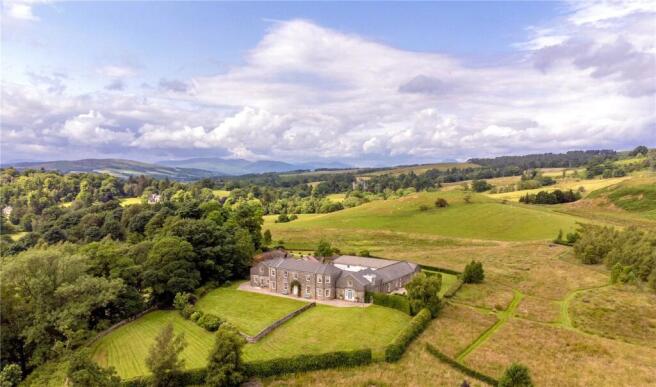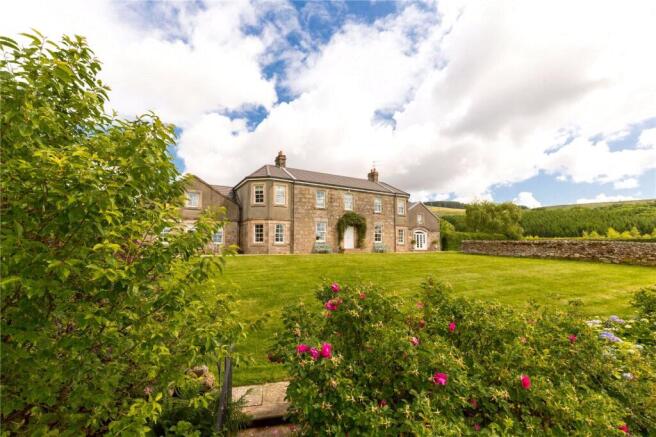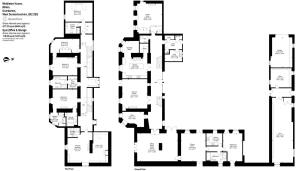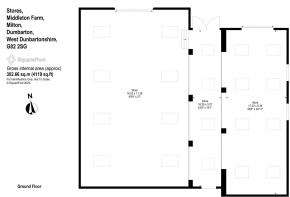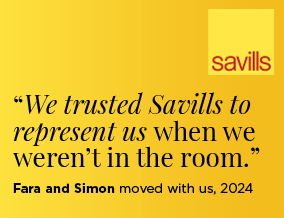
Lot 1 - Middleton House, Milton, Dumbarton, West Dunbartonshire, G82

- PROPERTY TYPE
Detached
- BEDROOMS
6
- BATHROOMS
5
- SIZE
Ask agent
- TENUREDescribes how you own a property. There are different types of tenure - freehold, leasehold, and commonhold.Read more about tenure in our glossary page.
Freehold
Key features
- About 38 acres (15 ha) in total
- Period farmhouse and courtyard steading conversion with adjoining self-contained annexe
- Extensive gardens including walled garden, manicured lawns, landscaped courtyard, wild meadow and vegetable garden
- Outbuildings accommodating office, gym, garaging and storage
- 29 acres gardens and woodland policies
- EPC Rating = F
Description
AN IMMACULATE RESIDENTIAL PROPERTY SET AMONGST BEAUTIFUL GARDENS AND GROUNDS WITHIN EASY COMMUTE OF GLASGOW
Description
Lot 1 - Middleton House: 29 acres
Middleton House
Middleton House occupies a secluded south facing position overlooking the Clyde Valley and beyond. It is approached along a private road flanked by woodland and an attractive stone dyke, which terminates at a turning circle and parking area at the rear of Middleton House.
The house, originally a traditional 19th century farmhouse with adjacent traditional farm buildings, has been transformed through its comprehensive conversion, extension and refurbishment, which has included the addition of bays on either side of the front façade.
Internally the accommodation is well proportioned, finished to a high standard with tasteful interiors to present a comfortable family home. The house is well insulated, benefits from underfloor heating in part and double glazing throughout.
The main hallway on the ground floor runs the full length of the house providing access to a series of south facing reception rooms. At its core there is a large kitchen with white marble worktops, an electric AGA and gas range, with an adjoining breakfast room and pantry. The drawing room, a highlight of the property, features a central marble fireplace, wood burning stove and grants access to the walled garden. There is also a home office and WC. In the west wing is the sunken family room with access to a small dining patio. There is also a practical one storey extension to the rear housing a cloakroom and utility with its own access into the courtyard. In the east wing there is a large open plan sitting and dining room with a central open fireplace dividing the spaces. The double aspect takes full advantage of the natural light with the room having doorways to both the courtyard to the rear and gardens at the front, whilst also providing internal access to an adjoining self-contained annexe.
The annexe incorporates a reception room (used as a cinema room), kitchen, bathroom and bedroom. Featuring a number of entrances from both the courtyard and side garden, the annexe provides great flexibility and potential to
be used as holiday accommodation.
The second floor is reached via two symmetrical staircases situated either side of the entrance in the main hall. The corridor above features an exposed stone wall and overlooks the floor below. The open plan principal suite is situated in the east wing featuring a wood burning stove and an en suite shower room. There are four additional bedrooms (two en suite, one of which has an adjoining dressing room). There is a large family bathroom and custom built linen room. Central to the floorplan, and currently used as a small library, is a seating area overlooking the courtyard with a Juliet balcony.
Room dimensions and layouts are shown on the accompanying floor plans.
Gardens and Grounds
The gardens at Middleton are an extensive array of colour throughout the spring and summer months. Mature trees flank the western side of the house and garden providing protection and privacy while remaining open to the south allowing full enjoyment of the views.
The walled garden lies to the south of the house and is laid mainly to lawn, with a patio and gravel path following the perimeter of the house. The walled garden leads to a front garden with a vast lawn bound by manicured hedgerows, featuring borders filled with beautiful flowers and shrubs. In the southeast corner, through an iron cast gate, there is a vegetable garden.
There is a landscaped courtyard featuring a central water fountain to the rear of the house, resulting in a sheltered and tranquil dining space.
The gardens wrap around the east side of the house and rear of the outbuildings. To the west of the turning circle a path flanked by sculpted bushes directs you to a seating area and fire pit. To the east of the house, a carved trail leads through a wild meadow bound by native woodland, forming a natural haven for wildlife which can be enjoyed from an elevated bench in the hillside.
In addition to the gardens, the grounds included within Lot 1 comprise 10 acres of pasture and 14 acres of woodlands. Milton Burn dissects the land to the south running east to west, and a picturesque waterfall features in the landscape.
Outbuildings
Previously forming part of the traditional steading, the outbuildings have been converted to form a large gym, home office, garaging and covered store. The gym has electric heating whilst the office enjoys underfloor heating. The garage features an electric door.
In addition, there are two sheds (15.5m x 11.2m and 17.2m x 6.3m) adjoined by a central feed pass. The sheds are of stone and brick construction, with concrete floors and corrugated roofing. Although currently used for general storage purposes, the sheds are wel maintained and designed for housing livestock, serviced by both mains electricity and water.
Location
Middleton lies in an enviable and highly accessible setting on the southern fringe of Loch Lomond and The Trossachs National Park.
Regarded as the area where the lowlands of Central Scotland meet the Highlands, the National Park itself is iconic, with its surrounding landscape and world famous loch forming some of Scotland’s most attractive countryside. Loch Lomond, Great Britain’s largest lake in terms of surface water, is surrounded by charming villages and offers much amenity including a range of water sports. The rolling landscape offers many opportunities for hill walkers and cyclists whilst nearby Cameron House Hotel and Spa (8 miles) provides membership leisure facilities including a swimming pool, gym, 18 hole golf course, fine and casual dining and a marina.
Overtoun Estate marches with Middleton to the north west and features a Scottish Baronial mansion house, tea room, gardens, picnic areas and walks. The village of Milton (1 mile), located to the south, offers a range of local amenities including a fuel station with M&S Simply Food, cafés, restaurants and a hotel.
Dumbarton, situated 3 miles to the southwest, provides a wider range of shops and professional services. In addition, a BBC Scotland studio, Dumbarton Football Club, and Dumbarton Golf Club are located in the town.
The area has good access links to Glasgow (14 miles) and beyond. The A82 and M8 allow for an easy commute by car to the city centre. There are three railway stations close by, all on the North Clyde Line linking Helensburgh in the west to Glasgow Queen Street, and beyond to Edinburgh Waverley in the east. Glasgow Airport (9 miles) provides regular domestic, European and international flights with Prestwick Airport, 32 miles south of Glasgow, also offering links to many European and international destinations.
Primary and secondary schooling is available in Dumbarton and there are a number of highly regarded private preparatory and secondary schools available within the Glasgow area including Lomond School and St Columbus School; Glasgow Academy, Glasgow High and Hutchesons Grammar School in the city.
Glasgow offers all the professional and cultural services you would expect from Scotland’s largest city with an array of museums, music venues, iconic architecture and art spaces. It has four universities and is home to Scottish Opera, the Royal Conservatoire of Scotland and Scottish Ballet.
Acreage: 29 Acres
Directions
From Glasgow follow the M8 west-bound towards Greenock. Take Exit 30 signposted towards Erskine Bridge and continue on the A898 over the bridge taking the A82 to Crianlarich. Follow the A82 for approximately 3 miles (going straight at the roundabout). Directly after the BP garage on your right, turn right onto Milton Brae. Follow Milton Brae for less than a mile. Turn right onto the private access drive to Middleton and follow the road until it terminates at Middleton House.
From Dumbarton follow the A82 east-bound for approximately 2 miles. Directly opposite Arnold Clark and before the BP garage, turn left on to Milton Brae. Follow directions as above. The postcode for sat nav purposes is G82 2SG.
what3words:///royal.yours.wasps
Brochures
Web Details- COUNCIL TAXA payment made to your local authority in order to pay for local services like schools, libraries, and refuse collection. The amount you pay depends on the value of the property.Read more about council Tax in our glossary page.
- Band: E
- PARKINGDetails of how and where vehicles can be parked, and any associated costs.Read more about parking in our glossary page.
- Yes
- GARDENA property has access to an outdoor space, which could be private or shared.
- Yes
- ACCESSIBILITYHow a property has been adapted to meet the needs of vulnerable or disabled individuals.Read more about accessibility in our glossary page.
- Ask agent
Lot 1 - Middleton House, Milton, Dumbarton, West Dunbartonshire, G82
Add an important place to see how long it'd take to get there from our property listings.
__mins driving to your place
Get an instant, personalised result:
- Show sellers you’re serious
- Secure viewings faster with agents
- No impact on your credit score
Your mortgage
Notes
Staying secure when looking for property
Ensure you're up to date with our latest advice on how to avoid fraud or scams when looking for property online.
Visit our security centre to find out moreDisclaimer - Property reference EDR230042. The information displayed about this property comprises a property advertisement. Rightmove.co.uk makes no warranty as to the accuracy or completeness of the advertisement or any linked or associated information, and Rightmove has no control over the content. This property advertisement does not constitute property particulars. The information is provided and maintained by Savills Rural Sales, Edinburgh. Please contact the selling agent or developer directly to obtain any information which may be available under the terms of The Energy Performance of Buildings (Certificates and Inspections) (England and Wales) Regulations 2007 or the Home Report if in relation to a residential property in Scotland.
*This is the average speed from the provider with the fastest broadband package available at this postcode. The average speed displayed is based on the download speeds of at least 50% of customers at peak time (8pm to 10pm). Fibre/cable services at the postcode are subject to availability and may differ between properties within a postcode. Speeds can be affected by a range of technical and environmental factors. The speed at the property may be lower than that listed above. You can check the estimated speed and confirm availability to a property prior to purchasing on the broadband provider's website. Providers may increase charges. The information is provided and maintained by Decision Technologies Limited. **This is indicative only and based on a 2-person household with multiple devices and simultaneous usage. Broadband performance is affected by multiple factors including number of occupants and devices, simultaneous usage, router range etc. For more information speak to your broadband provider.
Map data ©OpenStreetMap contributors.
