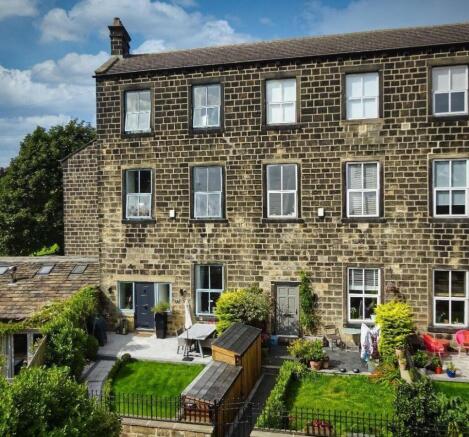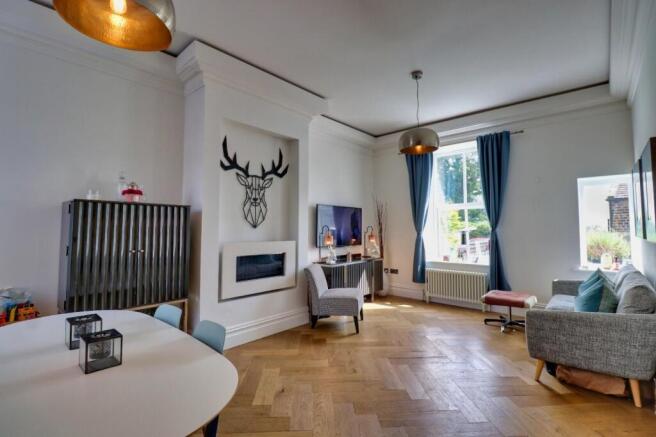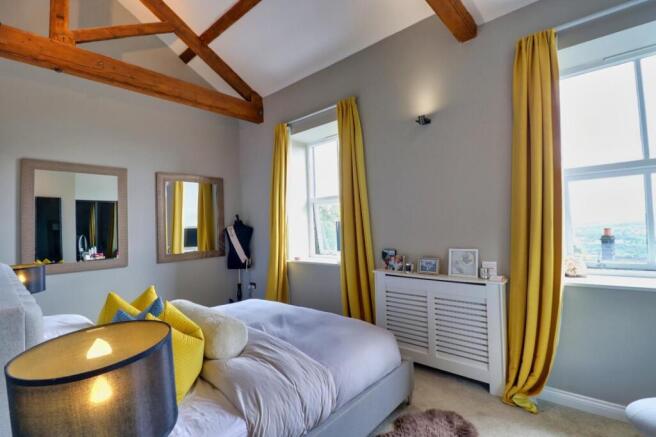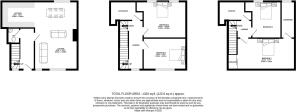Low Green, Rawdon, Leeds, West Yorkshire, LS19

- PROPERTY TYPE
End of Terrace
- BEDROOMS
4
- BATHROOMS
2
- SIZE
Ask agent
- TENUREDescribes how you own a property. There are different types of tenure - freehold, leasehold, and commonhold.Read more about tenure in our glossary page.
Freehold
Key features
- Large End Stone Townhouse.
- Former stone Quaker School House conversion.
- Quiet setting with stunning Aire Valley views.
- 4 bedrooms/2 bathrooms.
- Architectural flair & stylish design.
- High ceilings, period features, & solid oak flooring.
- Open-plan living with designer kitchen & int appliances.
- Villeroy & Boch bathrooms with Grohe fittings and underfloor heating.
- Principal bedroom with walk-in wardrobe
- Landscaped garden with stone patio & lawn.
Description
LOCATON
Rawdon is a much sought after, extremely pleasant residential Village, conveniently situated just off New Road Side (A65). Commuting is straight forward; both the A65 and the Ring Road (A6120) are on hand providing major links to the motorway networks and the centres of Leeds and Bradford. There is a choice of two train stations at Horsforth or Apperley Bridge being just a few minutes’ drive away and offering services to Leeds, York and Harrogate. For the more travelled commuter, Leeds & Bradford Airport is also close by. There are many facilities on offer in the 'village' including local shops, a tearoom, public house and take-away, along with excellent local schools as well as the renowned private schools of Woodhouse Grove and Bronte House. This area is perfect for purchasers wanting to live in a popular situation with every convenience close by. Rawdon Billing a popular landmark is within a short walk and here you will find a lake and beautiful scenery with lots of space to enjoy a good walk with views of Rawdon from the top. Micklefield Park and Rawdon Golf and Lawn Tennis Club are both a short walk away. Close to hand are also the villages of Yeadon, Horsforth and Guiseley.
GROUND FLOOR
Step into the entrance hall with high ceilings giving a grande first impression, neutral decor, solid oak flooring. Feature staircase with oak treads and handrail, painted spindles leading to the first floor. Column style central heating radiator and feature lighting. Security alarm panel. Useful under-stairs storage cupboard housing the tech hub for Sky and USB connectivity.. Doors leads into a spacious and light-filled open-plan living/dining/kitchen area, again with this lovely high ceilings, traditional sash windows, and solid oak flooring throughout. The living space features elegant cornicing, a contemporary wall-mounted gas fire framed in white granite, and ambient ‘Halo’ lighting—remote-controlled for convenience. The kitchen is a standout feature with bespoke Shaker-style cabinetry, white quartz worktops, a Villeroy & Boch ceramic sink, Grohe tap, and fully integrated Smeg appliances, including a double oven, induction hob, dishwasher, fridge/freezer, and washer/dryer. A stylish guest cloakroom with Villeroy & Boch sanitaryware and porcelain tiling completes the floor.
FIRST FLOOR
The first-floor landing is bright and spacious, lit by a large window and accented by oak flooring and wall lighting. There are two generously sized bedrooms: one with a modern range of triple fitted mirrored wardrobes and another ideal as a guest room or home office. A luxurious family bathroom features a high-end Villeroy & Boch suite, P-shaped bath with Grohe shower fittings, and premium Italian porcelain tiling, enhanced by underfloor heating and concealed mood lighting.
SECOND FLOOR
The second floor is a showstopper, combining spaciousness with architectural character. Two large double bedrooms feature soaring ceilings with exposed timber trusses, flooding each room with natural light through oversized timber sash windows (8ft x 4ft), offering uninterrupted views across the Aire Valley. Both bedrooms are styled with neutral décor, inset ceiling spotlights, brushed chrome sockets with USB points, and neutral carpets for a clean, modern finish. The principal bedroom includes high-quality built-in wardrobes with black glass sliding doors and integral lighting, plus access to a spacious walk-in wardrobe. A sleek shower room on this floor continues the luxury theme, with Villeroy & Boch fittings, a large walk-in Grohe shower system, wall-hung WC, and porcelain-tiled walls in a soft grey and off-white palette. Underfloor heating, remote-controlled mood lighting, and extractor fan complete the premium specification. From the landing area there is access via hatch into the loft space, ideal for storage.
OUTSIDE
The exterior is just as refined, with a stone-paved patio, lawned garden area, and mature planting for privacy, including evergreen shrubs and conifer screening. Galvanised wrought iron railings and a matching gate secure the space, while outdoor lighting and a water tap add practicality. Two allocated parking spaces are included.
BROCHURE DETAILS
Hardisty and Co prepared these details, including photography, in accordance with our estate agency agreement.
SERVICES – Disclosure of Financial Interests
Unless instructed otherwise, the company would normally offer all clients, applicants, and prospective purchasers its full range of estate agency services, including the valuation of their present property and sales service. We also intend to offer clients, applicants and prospective purchasers' mortgage and financial services advice through our association with Mortgage Advice Bureau. We will also offer to clients and prospective purchasers the services of our panel solicitors, removers, and contactors. We would normally be entitled to commission or fees for such services and disclosure of all our financial interests can be found on our website.
MORTGAGE SERVICES
We are whole of market and would love to help with your purchase or remortgage. Call to book your appointment today option 4.
- COUNCIL TAXA payment made to your local authority in order to pay for local services like schools, libraries, and refuse collection. The amount you pay depends on the value of the property.Read more about council Tax in our glossary page.
- Band: E
- PARKINGDetails of how and where vehicles can be parked, and any associated costs.Read more about parking in our glossary page.
- Yes
- GARDENA property has access to an outdoor space, which could be private or shared.
- Yes
- ACCESSIBILITYHow a property has been adapted to meet the needs of vulnerable or disabled individuals.Read more about accessibility in our glossary page.
- Ask agent
Low Green, Rawdon, Leeds, West Yorkshire, LS19
Add an important place to see how long it'd take to get there from our property listings.
__mins driving to your place
Get an instant, personalised result:
- Show sellers you’re serious
- Secure viewings faster with agents
- No impact on your credit score
Your mortgage
Notes
Staying secure when looking for property
Ensure you're up to date with our latest advice on how to avoid fraud or scams when looking for property online.
Visit our security centre to find out moreDisclaimer - Property reference HAD250576. The information displayed about this property comprises a property advertisement. Rightmove.co.uk makes no warranty as to the accuracy or completeness of the advertisement or any linked or associated information, and Rightmove has no control over the content. This property advertisement does not constitute property particulars. The information is provided and maintained by Hardisty & Co, Horsforth. Please contact the selling agent or developer directly to obtain any information which may be available under the terms of The Energy Performance of Buildings (Certificates and Inspections) (England and Wales) Regulations 2007 or the Home Report if in relation to a residential property in Scotland.
*This is the average speed from the provider with the fastest broadband package available at this postcode. The average speed displayed is based on the download speeds of at least 50% of customers at peak time (8pm to 10pm). Fibre/cable services at the postcode are subject to availability and may differ between properties within a postcode. Speeds can be affected by a range of technical and environmental factors. The speed at the property may be lower than that listed above. You can check the estimated speed and confirm availability to a property prior to purchasing on the broadband provider's website. Providers may increase charges. The information is provided and maintained by Decision Technologies Limited. **This is indicative only and based on a 2-person household with multiple devices and simultaneous usage. Broadband performance is affected by multiple factors including number of occupants and devices, simultaneous usage, router range etc. For more information speak to your broadband provider.
Map data ©OpenStreetMap contributors.







