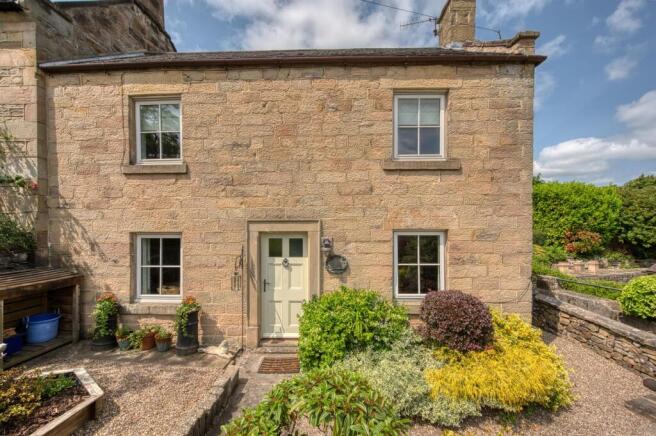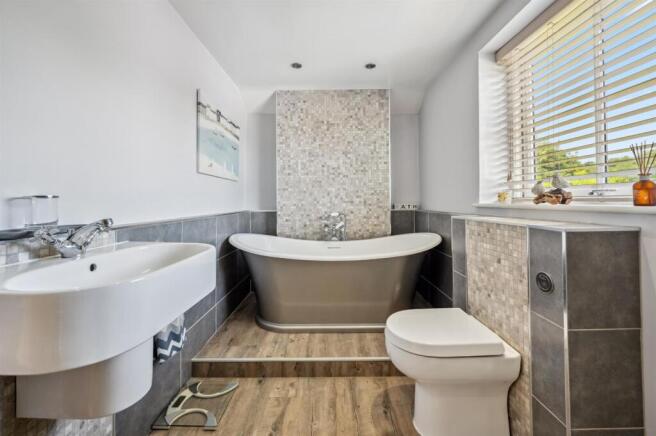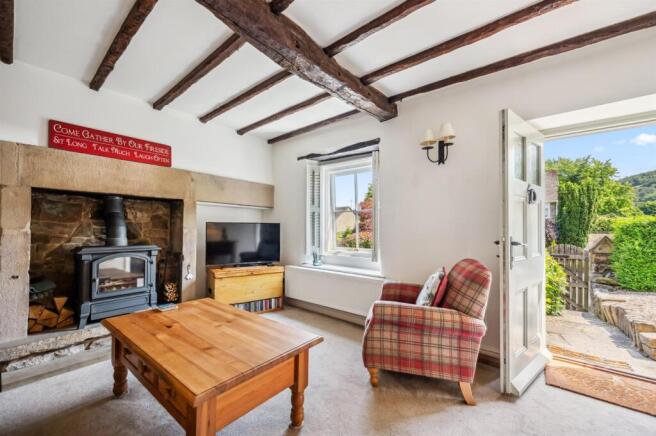
Church Street, Matlock

- PROPERTY TYPE
End of Terrace
- BEDROOMS
4
- BATHROOMS
2
- SIZE
1,163 sq ft
108 sq m
- TENUREDescribes how you own a property. There are different types of tenure - freehold, leasehold, and commonhold.Read more about tenure in our glossary page.
Freehold
Key features
- Significantly upgraded 4 bedroom, 2 bathroom home
- New kitchen, new bathroom, added en-suite shower room
- New windows, electrics, ceilings, walls and restored fireplace
- Neff appliances including 'slide and hide' oven
- Georgian cottage with original features
- Walking distance to town centre
- Close to schools, parks and pubs
- Beautifully landscaped gardens
- New central heating system
- Immaculate, elegant and stylish home
Description
Located just a 10 minute walk from Matlock town centre, this is a perfect family home, located close to schools, Hall Leys Park and is just 30 seconds from Pic Tor Lane and the pedestrian shortcut through to Matlock Bath. There is abundant on-street parking and the current owners park their two cars within 50 yards each day.
On the ground floor is a beautiful sitting room, dining room, inner hallway, kitchen and utility room. There is also a versatile room with French doors to the rear garden which is currently a home office, but would also make a splendid ground floor bedroom.
To the first floor is a magnificent boutique hotel-style bathroom and three further bedrooms (one en-suite). The easy-maintenance front garden was bursting with uplifting white snow-in-summer plants whilst the tiered rear garden rises gently and has dining patio areas and a neat rectangular lawn.
Matlock is one of the most famous towns in the area, nestled on the border of the Derbyshire Dales and the Peak District. It has a thriving town centre (a recent report noted it was in the top 5 towns in the UK for increased footfall since the pandemic) and natural attractions aplenty all around. Chatsworth House, Peak Rail, The High Peak Trail and the similarly bustling market towns of Bakewell and Buxton are close by.
Front Of The Home - This absolutely beautiful double-fronted stone cottage has a dry stone wall boundary to the front and right, with arched timber gates at the front and side providing entry into this garden. The path to the right continues up to another gate, which opens directly into the rear garden.
In the front garden, a gravel path meanders between flower beds packed with carefully selected colourful plants including the aforementioned snow-in-summer and yellow Welsh poppies. To the left of the front door is a raised gravel bed with room for seating and a log store. A solid wooden front door with iron knob and handle sits within a sandstone frame, with an outside light mounted on the wall to the right.
Sitting Room - 4.15 x 3.65 (13'7" x 11'11") - Enter the home into this elegant sitting room. The focal point is the restored stone fireplace on the right. A substantial wood burner and flue is set upon a tiled hearth with stone surround and low alcoves - which most likely housed stoves when originally built - on each side. The timber framed east-facing window has fitted shutters and the beamed ceiling adds to the natural feel of the room. The room is carpeted and has a radiator, wall lights and - like all rooms in the home - skirting boards. Stripped pine doors with iron latches lead through to the inner hallway and dining room.
Dining Room - 3.65 x 3.35 (11'11" x 10'11") - With space for an 8-seater dining table, this room also has fitted wooden shutters to the east-facing window and a stone fireplace. There is also a beamed ceiling, wall lights and radiators in this cosy yet spacious formal dining room.
Inner Hallway - This carpeted area has a radiator, recessed ceiling spotlights and a bevelled pine door with iron latch to the under-stairs cupboard. Stairs lead up to the first floor landing, whilst doors open into Bedroom Four/Study, the kitchen and on through to the utility room.
Kitchen - 3.65 x 3.25 (11'11" x 10'7") - This stylish and cleverly-designed kitchen maximises the unusual shape with a range of bespoke fitted cabinets. It's a light and airy room with natural light pouring in through the large square north-facing window, a tall east-facing window and from the stable door just through in the utility room.
The kitchen has a travertine floor and recessed ceiling spotlights. The solid pine worktop includes a large integral Belfast sink with modern chrome mixer tap. Further along is an integral Neff four ring electric hob, with a brushed chrome extractor fan above. Set with the large number of low level cabinets and drawers is an integrated Neff dishwasher, with some high level wall-mounted cabinets above.
Opposite, and cleverly fitted into the former chimneys to save space, are Neff ovens. The oven on the left is a combi-oven with a warming plate below, whilst the oven on the right has a 'Bake Off style' slide-and-hide door, with cabinets below. It's a pleasingly symmetrical area, with cabinets, two wine coolers and an open storage space in-between. The kitchen also has a radiator and recessed ceiling spotlights.
Utility Room - 2.1 x 1.9 (6'10" x 6'2") - The travertine floor flows seamlessly through to this room, where a half-glazed stable door on the left provides views to the lower reaches of the beautiful garden. On the right is a north-facing window. The solid pine worktop on the right has an integral stainless steel round sink with swan neck chrome mixer tap. Below is a cabinet and space for a tumble dryer.
Opposite is another solid pine worktop with a cabinet below, space and plumbing for a washing machine and a wall-mounted cabinet above. To the left is a full height integrated AEG fridge freezer.
Bedroom Four-Study - 3.18m x 2.44m (10'5" x 8'0") - Currently used as a home office, with double French doors to the rear garden, this would also make a splendid ground floor bedroom. It has an oak-effect Karndean floor, radiator and recessed ceiling spotlights.
Stairs To First Floor Landing - From the inner hallway, carpeted stairs with a pine handrail on the left curve up to the first floor landing. There is a large window at the half-turn and, overhead, a chandelier light fitting and loft hatch (unused by the current owners). The landing itself is a lovely space, with curved walls, a radiator and recessed ceiling spotlight. Bevelled pine doors with iron latches lead into the bathroom and three bedrooms (one en-suite) on this upper floor.
Bathroom - 3.6 x 1.9 (11'9" x 6'2") - The sumptuous boutique hotel-style bathroom has a huge sleek standalone bath with wall-mounted heritage mixer tap. There is a 'floating' curved ceramic sink with chrome mixer tap on the left and a capsule ceramic WC on the right.
The very large walk-in shower has a tall reinforced glass screen and rainforest shower head with separate hand-held attachment. The square timber-framed window offers views towards Matlock town. The room has Karndean flooring, a chrome vertical heated towel rail, extractor fan and recessed ceiling spotlights. There is a stylish mosaic feature wall behind the bath and a modern tiled surround around the bath, WC and sink.
Bedroom One - 3.8 x 2.65 (12'5" x 8'8") - Situated at the front of the home, this spacious master bedroom has panoramic views to the tree-filled hilltop to the north-east, above Matlock and all the way around up to Riber Castle. The room is carpeted and has a radiator, recessed ceiling spotlights an an open entrance into the en-suite shower room.
Bedroom One En-Suite - The cubicle on the left has folding glass double doors and houses a mains-fed shower with easy clean walls. The ceramic rectangular sink has a chrome mixer tap and sits atop a slimline vanity unit. The oak unit on the right has a capsule ceramic WC. The room has Karndean flooring, recessed ceiling spotlights and an extractor fan.
Bedroom Two - 3.65 x 3.3 (11'11" x 10'9") - This largest bedroom is at the front of the home and has plenty of room for a king size bed, wardrobe and additional furniture. It is carpeted and has a radiator and recessed ceiling spotlights.
Bedroom Three - 3.2 x 2.5 (10'5" x 8'2") - This double bedroom is currently used as a large single bedroom at the rear of the home. It has charming features including a window seat and an original fireplace with iron grate. The carpeted room has a radiator and recessed ceiling spotlights.
Rear Garden - The wonderful extensive rear garden is a peaceful sanctuary, which has been landscaped and curated over several years. Accessed from the utility room, Bedroom Four and the side gate, you alight onto a path at ground level.
Between the rockery and flower beds, stone steps lead up to the large dining patio and decking area with plenty of space for seating, dining, storage and planters. There is an outside tap and power points on the external wall of the home at this level and the dry stone walls on each side extend up to the top of the garden.
Five stone steps lead up to the next tier, with a gravel path on the left and long rectangular lawn with planted borders over to the right. The mature goat willow tree has fitted decking at the base and was occupied by excitable chirruping young birds - very uplifting! Three more stone steps ascend to the top tier, where another large paved patio has space for dining, a barbecue, seating and storage. From here, there are views to Riber Castle and across to Matlock town.
This truly is a serene and eye-catching garden which matches the elegance and style of the home.
Brochures
Church Street, MatlockEPCBrochure- COUNCIL TAXA payment made to your local authority in order to pay for local services like schools, libraries, and refuse collection. The amount you pay depends on the value of the property.Read more about council Tax in our glossary page.
- Band: D
- PARKINGDetails of how and where vehicles can be parked, and any associated costs.Read more about parking in our glossary page.
- On street
- GARDENA property has access to an outdoor space, which could be private or shared.
- Yes
- ACCESSIBILITYHow a property has been adapted to meet the needs of vulnerable or disabled individuals.Read more about accessibility in our glossary page.
- Ask agent
Energy performance certificate - ask agent
Church Street, Matlock
Add an important place to see how long it'd take to get there from our property listings.
__mins driving to your place
Get an instant, personalised result:
- Show sellers you’re serious
- Secure viewings faster with agents
- No impact on your credit score
Your mortgage
Notes
Staying secure when looking for property
Ensure you're up to date with our latest advice on how to avoid fraud or scams when looking for property online.
Visit our security centre to find out moreDisclaimer - Property reference 33959103. The information displayed about this property comprises a property advertisement. Rightmove.co.uk makes no warranty as to the accuracy or completeness of the advertisement or any linked or associated information, and Rightmove has no control over the content. This property advertisement does not constitute property particulars. The information is provided and maintained by Bricks and Mortar, Wirksworth. Please contact the selling agent or developer directly to obtain any information which may be available under the terms of The Energy Performance of Buildings (Certificates and Inspections) (England and Wales) Regulations 2007 or the Home Report if in relation to a residential property in Scotland.
*This is the average speed from the provider with the fastest broadband package available at this postcode. The average speed displayed is based on the download speeds of at least 50% of customers at peak time (8pm to 10pm). Fibre/cable services at the postcode are subject to availability and may differ between properties within a postcode. Speeds can be affected by a range of technical and environmental factors. The speed at the property may be lower than that listed above. You can check the estimated speed and confirm availability to a property prior to purchasing on the broadband provider's website. Providers may increase charges. The information is provided and maintained by Decision Technologies Limited. **This is indicative only and based on a 2-person household with multiple devices and simultaneous usage. Broadband performance is affected by multiple factors including number of occupants and devices, simultaneous usage, router range etc. For more information speak to your broadband provider.
Map data ©OpenStreetMap contributors.





