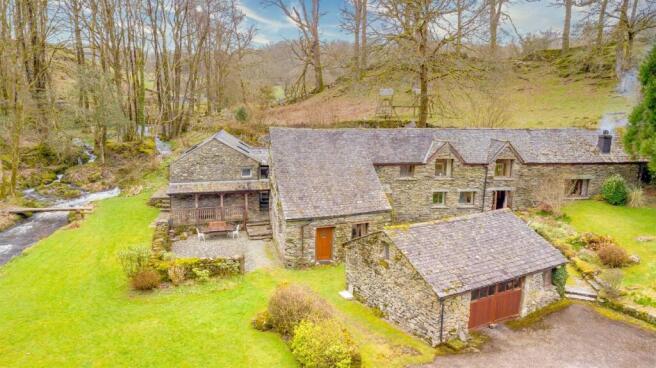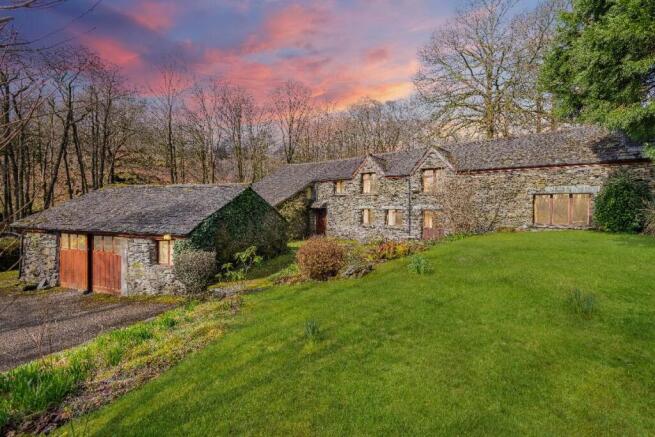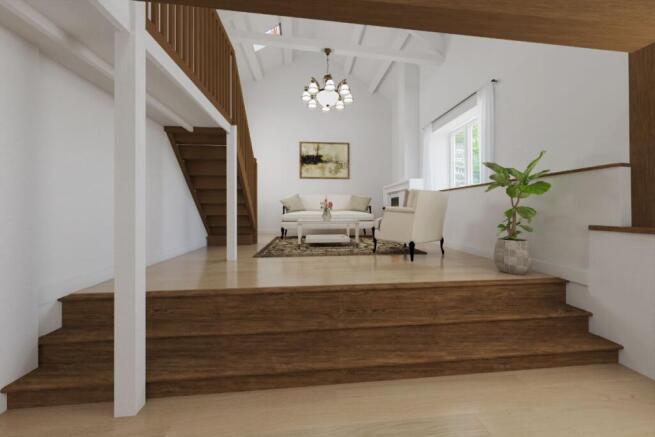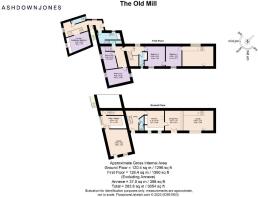5 bedroom detached house for sale
The Old Mill, Winster, Bowness -on-Windermere, LA23 3NN

- PROPERTY TYPE
Detached
- BEDROOMS
5
- BATHROOMS
2
- SIZE
Ask agent
- TENUREDescribes how you own a property. There are different types of tenure - freehold, leasehold, and commonhold.Read more about tenure in our glossary page.
Freehold
Description
* 5 bed detached Barn built in 1802. 1st phase converted early 1980's, 2nd phase late 1990's and annexe converted in 2006
* Not listed and no restrictions - can be holiday let
* Double glazed throughout
* Large garage
* Private river and waterfall, original 19th-century barn with oak beams
* Boarded loft
* Exciting opportunity for someone who is looking for a project
Development Opportunity Highlights:
Sustainable and Functional Enhancements:
* New Borehole: Installed Spring 2025 - provides a self-sufficient, eco-friendly water supply.
* Extended Garden: Newly acquired land expands the garden, ideal for family activities and outdoor living.
* Enlarged Garage: Now offers significant potential for storage, a workshop, or conversion into habitable space.
Ground Floor - Smart, Connected Living:
* Living Room: Spacious with dual aspect, providing flexible furniture layout and natural light.
* Kitchen: Centrally positioned open-plan kitchen with large island - perfect for entertaining.
* Dining Area: Seamlessly linked to kitchen and hall, ideal for family meals and gatherings.
* Pantry & Cold Store: Dedicated pantry and cold store for efficient food storage and organisation.
* Utility Room: Positioned between kitchen and office wing, keeps laundry and mess out of the main spaces.
* Cloaks / Dog Room: Practical space for pets and outerwear - great for rural living.
* Office: Dedicated workspace, ideal for remote working.
* Gym: Purpose-built area for fitness and wellbeing - part of the new extension.
* WC: Convenient guest bathroom off the hall.
First Floor - Thoughtfully Designed Family Space
* Master Suite: Luxurious master bedroom overlooking the expanded garden.
* Includes dual dressing rooms
* Large en-suite bathroom with elegant proportions.
* Bedroom 2: Generously sized room with space for wardrobe/storage and views to the rear.
* Bedroom 3: Ideal for a child's room or guest space, located opposite shared family bathroom.
* Vaulted Landing: Creates a light-filled hallway space with architectural interest.
Future-Proofed Layout: Clever use of the extended footprint ensures excellent flow and privacy.
Planning Potential:
* Annexe Integration: Approved to join the annexe to the main home, forming a single, elegant residence.
* Link to Garage: Permission in place to connect the house to the extended garage, enabling:
* Home Gym
* Utility Room
* Home Office
* Family-Focused Design: The transformation plans support multigenerational living and modern work-from-home lifestyles.
Current Services:
* Mains electricity
* Private water supply - Recently upgraded in May 2025
* Septic tank - private
* Storage heaters
* Council Tax Band "F"
* Freehold
* B4RN - Super fast internet
* Most phone providers reach the home
Grounds:
* Approx 0.8-acre plot + additional land bought to create a bigger garden, or another development opportunity
* Lots of parking
* South-facing gardens
* Upper and lower patios
* Walks to Gill Head from the home
Dating back to the 1800s, with original beams, majestic stone walls, and the river Winster running alongside, it's a secluded slice of perfection. This charming home exudes warmth and heritage from the moment you arrive, and recent upgrades and future possibilities only enhance its remarkable appeal.
Set in an elevated position amidst the rolling hills of the Winster Valley, and only two miles from the vibrant town of Bowness-on-Windermere, The Old Mill offers total tranquillity just a stone's throw from lively amenities. Tucked away at the end of a quiet, private lane, it is perfectly positioned to enjoy both convenience and calm - a true retreat.
Recent enhancements include the installation of a brand-new borehole in Spring 2025, offering a sustainable, independent water supply. In addition, extra land has been purchased, thoughtfully extending the garden and providing more space for outdoor living and play. The garage has also been enlarged, offering versatile storage or workshop opportunities.
But perhaps most exciting is the approved planning permission, opening the door to a host of potential future transformations. Plans are in place to join the annexe to the main house, creating a single, cohesive home while maintaining its charm and flexibility. Further, there is permission to link the house to the extended garage, allowing the development of a gym, utility room, and home office - ideal for modern lifestyles.
Upstairs, the plans propose a beautiful new master suite overlooking the newly expanded garden, as well as two further bedrooms, completing a thoughtfully designed and spacious family home.
At the front of the home is a large patio area that is perfect for summer picnics and barbecues. Secluded and private, the courtyard is a place for listening to the birdsong with your morning coffee or for taking a moment in peace and tranquillity.
As you approach, a large wooden door welcomes you and once you enter, the personality of The Old Mill leads you on a journey as you explore everything it has to offer.
Decorative tiles greet you underfoot as you step inside, and it's impossible to overlook the open entrance hall that extends up to the ceiling, showcasing exposed beams. Original beams are featured throughout, acting as a continual reminder of The Old Mill's fascinating past.
The walls in this part of the building long to be touched, as they speak of a time when symmetry and hard lines weren't a requirement. The restored traditional stonework provides a rural echo of the past that encloses you in a peaceful homage to days gone by.
On your right is a cloakroom and storage area, the perfect place for muddy boots and jackets to dry after enjoying the elements of the Winster valleys and the many walks that lead from the home. Brant Fell and Ghyll Head are just a few that are within easy access from The Old Mill.
Continue through the hallway and enter the first kitchen, where the warmth from an authentic wood-burning stove is unmatched. Deep-set windows offer views of the garden and courtyard while filling the room with natural light. The array of cabinets and storage areas provide ample space for preparing refreshments, warming drinks, or cooking up satisfying feasts after your days out by the river.
Step through to the heart of the building, where the generous open-plan dining and family room greet you with a charm and character that embodies The Old Mill.
This spacious room is adorned with numerous wooden beams and initially leads to a dining space. A double doorway to the left offers views of the courtyard and provides a glimpse of the wooded landscape beyond. Enjoy family meals in the dining area or walk through the doors to the courtyard and dine in the open air.
Steps take you up into the living area, the heart of the home, a perfect place for socialising and reconnecting. Family gatherings and get-togethers are a must around the unique open stone fireplace, an impressive feature that welcomes you with its comforting warmth.
Take time to relax and destress, curl up and enjoy cosy nights in front of the dancing flames after a day out hiking on the hills, or let the fireplace be a backdrop to your celebrations, filling the room with an inviting atmosphere as you fill it with laughter. This large room is as versatile as you are and adaptable to whatever your needs may be.
Gardens
A large lawn at the front of the home provides a perfect setting for family games and socialising, somewhere to relax whilst listening to the gentle sound of the river.
With your very own slice of waterway, including a small waterfall and makeshift bridge, there is no end to the fun to be had outdoors.
A habitat that's home to an array of wildlife, spend lazy summer days on the lawn enjoying nature and dipping your toes into the cooling water surrounded by the habitat that's home to an array of wildlife.
With the Winster valley surrounding you, there are countless hikes and trails to discover, making it a haven for those who appreciate the outdoors and enjoy being immersed in nature.
Whether you're looking to preserve the home's rustic charm or bring a bold vision to life, The Old Mill offers unmatched potential. It's a place where dreams of multi-generational living, creative workspaces, luxury accommodation or peaceful retirement can take shape - surrounded by the natural beauty of the Lake District.
** For more photos and information, download the brochure on desktop. For your own hard copy brochure, or to book a viewing please call the team **
As prescribed by the Money Laundering Regulations 2017, we are by law required to conduct anti-money laundering checks on all potential buyers, and we take this responsibility very seriously. In line with HMRC guidelines, our trusted partner, Coadjute, will securely manage these checks on our behalf. A non-refundable fee of £47 + VAT per person (£120 + VAT if purchasing via a registered company) will apply for these checks, and Coadjute will handle the payment for this service. These anti-money laundering checks must be completed before we can send the memorandum of sale. Please contact the office if you have any questions in relation to this.
Tenure: Freehold
Brochures
Brochure- COUNCIL TAXA payment made to your local authority in order to pay for local services like schools, libraries, and refuse collection. The amount you pay depends on the value of the property.Read more about council Tax in our glossary page.
- Ask agent
- PARKINGDetails of how and where vehicles can be parked, and any associated costs.Read more about parking in our glossary page.
- Garage,Driveway
- GARDENA property has access to an outdoor space, which could be private or shared.
- Front garden,Private garden,Enclosed garden,Rear garden,Terrace
- ACCESSIBILITYHow a property has been adapted to meet the needs of vulnerable or disabled individuals.Read more about accessibility in our glossary page.
- Ask agent
The Old Mill, Winster, Bowness -on-Windermere, LA23 3NN
Add an important place to see how long it'd take to get there from our property listings.
__mins driving to your place
Get an instant, personalised result:
- Show sellers you’re serious
- Secure viewings faster with agents
- No impact on your credit score
Your mortgage
Notes
Staying secure when looking for property
Ensure you're up to date with our latest advice on how to avoid fraud or scams when looking for property online.
Visit our security centre to find out moreDisclaimer - Property reference RS0894. The information displayed about this property comprises a property advertisement. Rightmove.co.uk makes no warranty as to the accuracy or completeness of the advertisement or any linked or associated information, and Rightmove has no control over the content. This property advertisement does not constitute property particulars. The information is provided and maintained by AshdownJones, The Lakes and Lune Valley. Please contact the selling agent or developer directly to obtain any information which may be available under the terms of The Energy Performance of Buildings (Certificates and Inspections) (England and Wales) Regulations 2007 or the Home Report if in relation to a residential property in Scotland.
*This is the average speed from the provider with the fastest broadband package available at this postcode. The average speed displayed is based on the download speeds of at least 50% of customers at peak time (8pm to 10pm). Fibre/cable services at the postcode are subject to availability and may differ between properties within a postcode. Speeds can be affected by a range of technical and environmental factors. The speed at the property may be lower than that listed above. You can check the estimated speed and confirm availability to a property prior to purchasing on the broadband provider's website. Providers may increase charges. The information is provided and maintained by Decision Technologies Limited. **This is indicative only and based on a 2-person household with multiple devices and simultaneous usage. Broadband performance is affected by multiple factors including number of occupants and devices, simultaneous usage, router range etc. For more information speak to your broadband provider.
Map data ©OpenStreetMap contributors.




